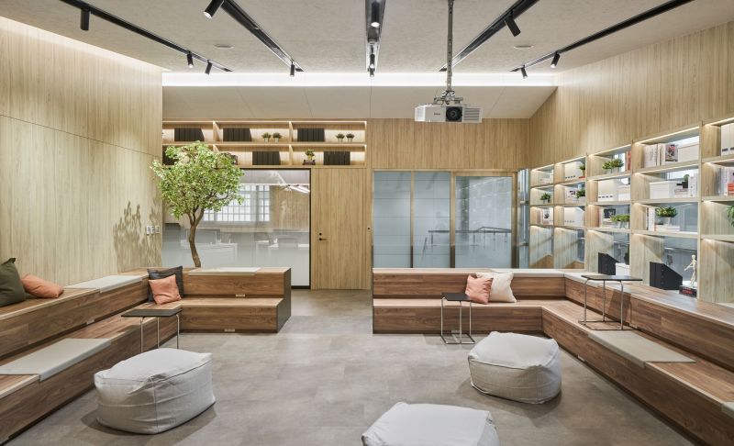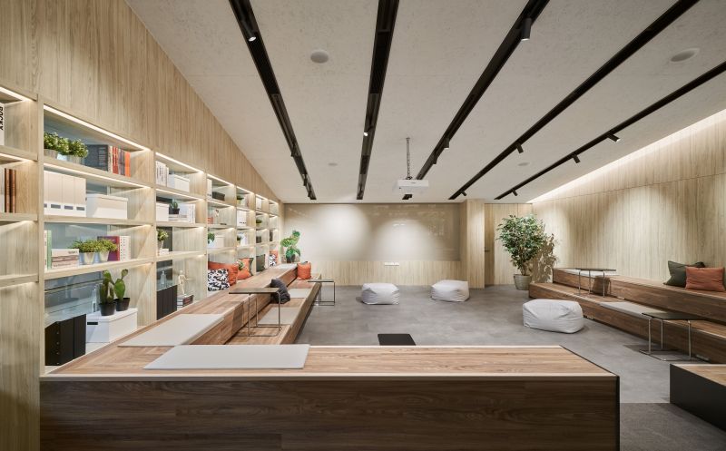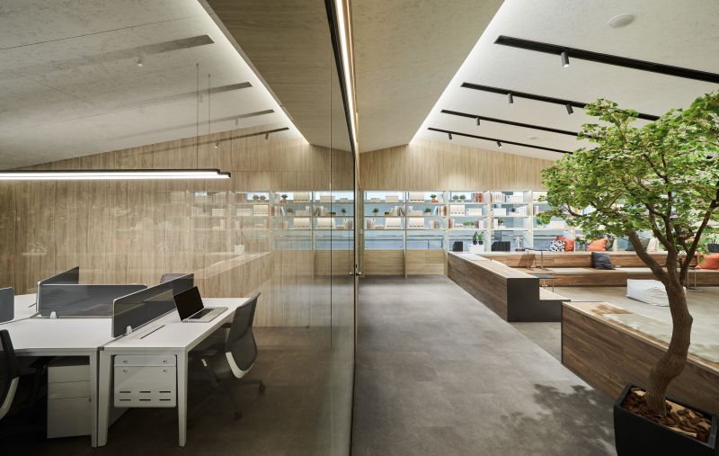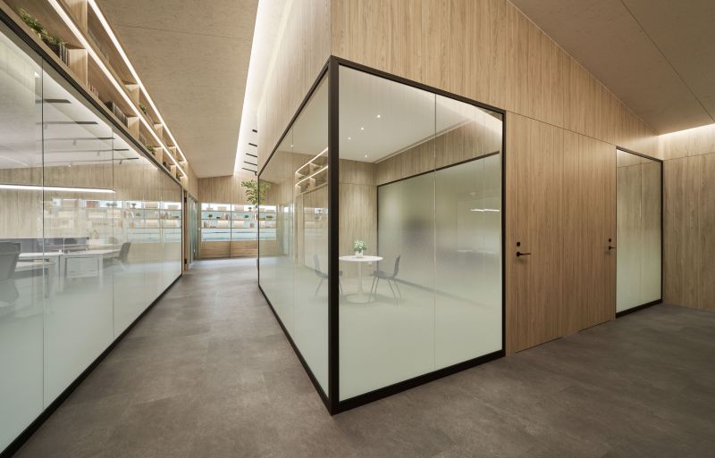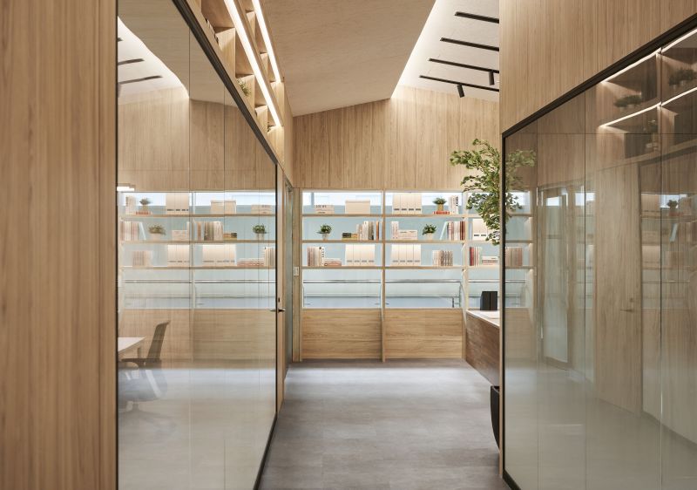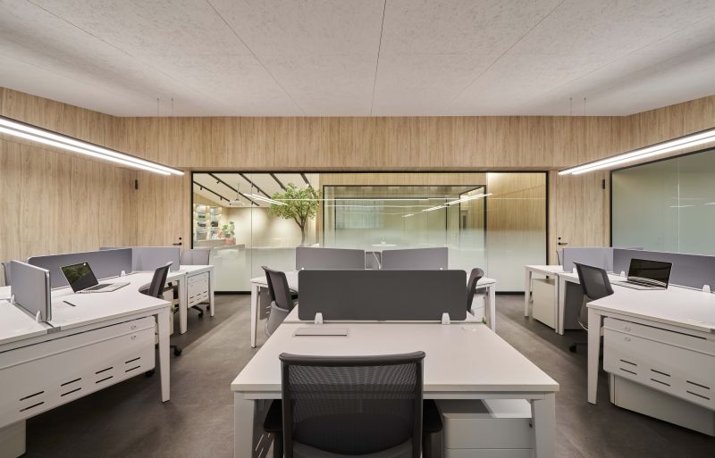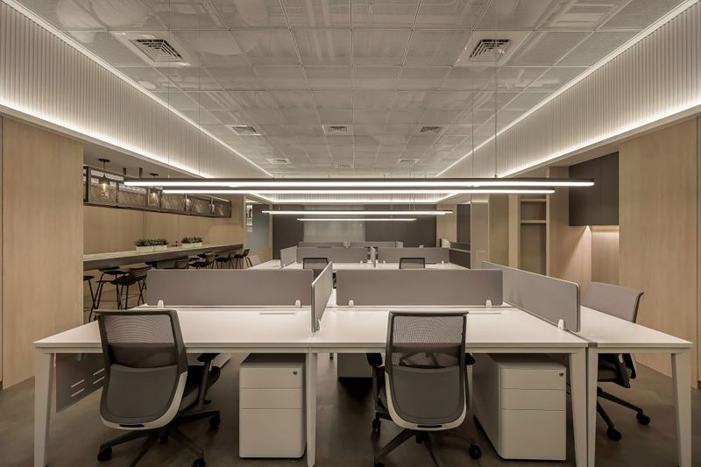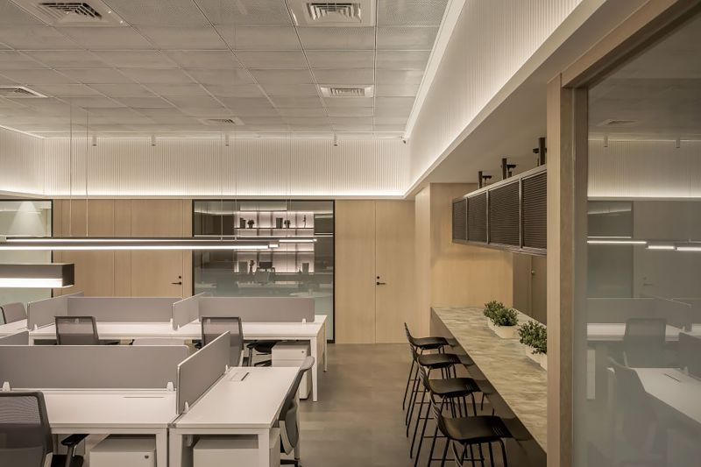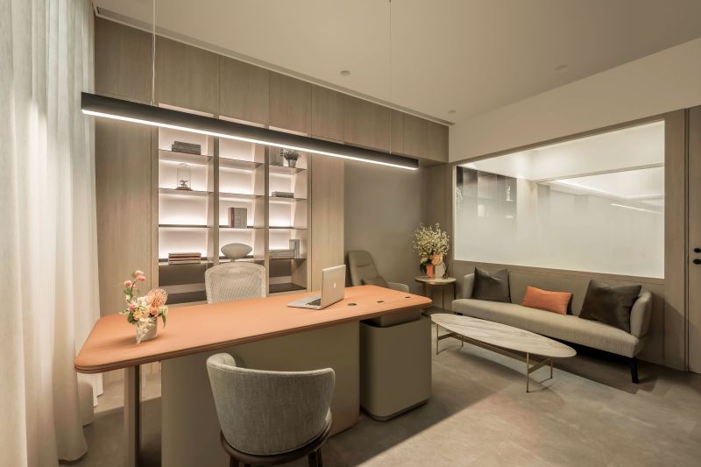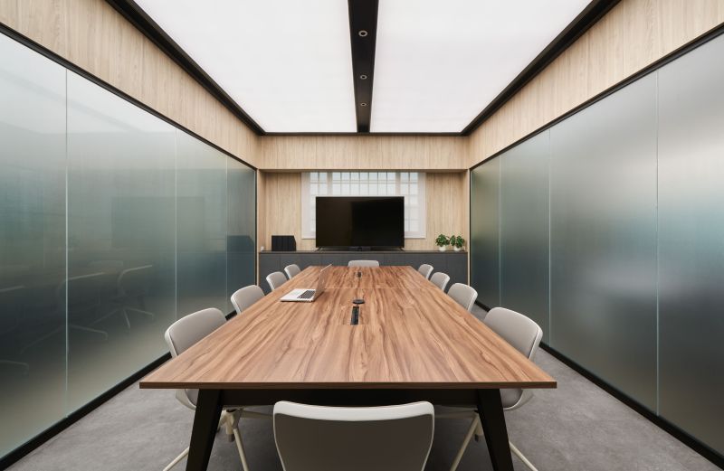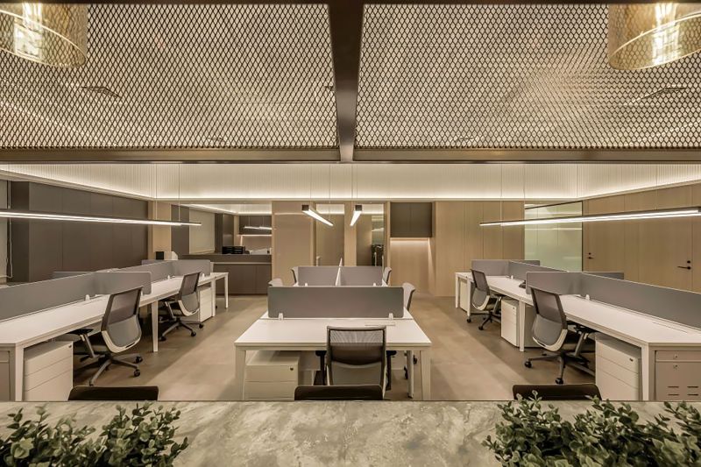
The design team adhered to a people-centered philosophy, artfully integrating the needs of staff, managers, and customers from multiple perspectives to plan an open space that facilitates seamless interaction.
In addition, the entire project skillfully utilized formaldehyde-free paint and medium-density fiberboard ceilings, providing a non-toxic and eco-friendly working environment.The meeting rooms are equipped with adjustable PDLC films to prevent unnecessary energy consumption, reflecting a commitment to sustainable development through thoughtful design.
Bio We listen, comprehend, and create, speechlessly expressing a spatial language.
Four partners from various backgrounds coordinate KATARU SPATIAL with exclusive professions.
We have accumulated abundant experience with profound aesthetic cultivation in the human-oriented concept. Incorporated integral space planning, custom furniture designs, and home staging, our team specializes in homes, luxury residences, offices, and commercial spaces, creating ideal spaces for our customers.
