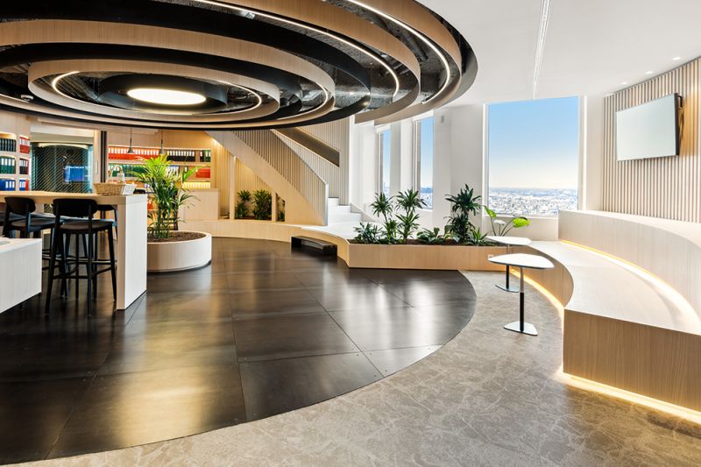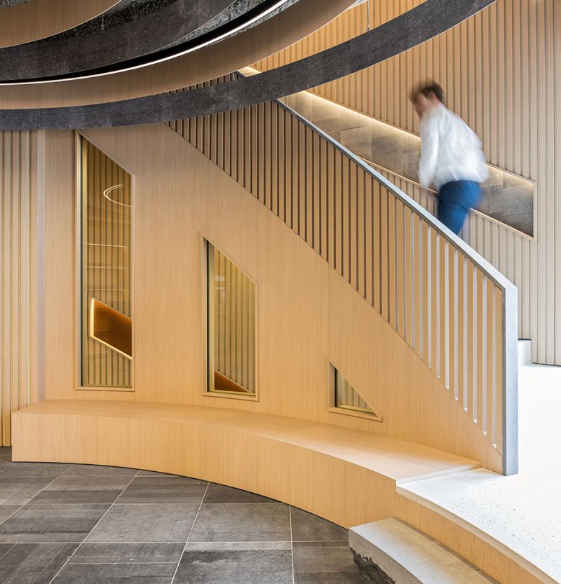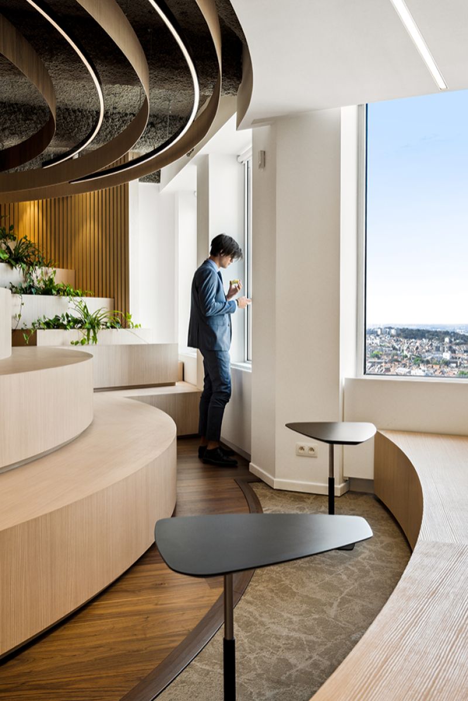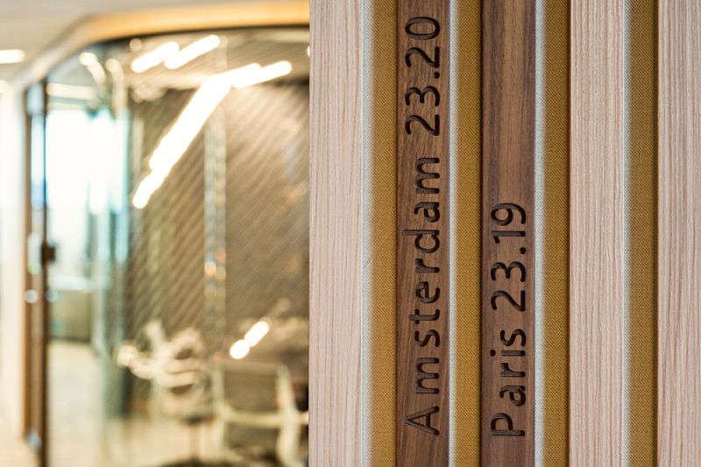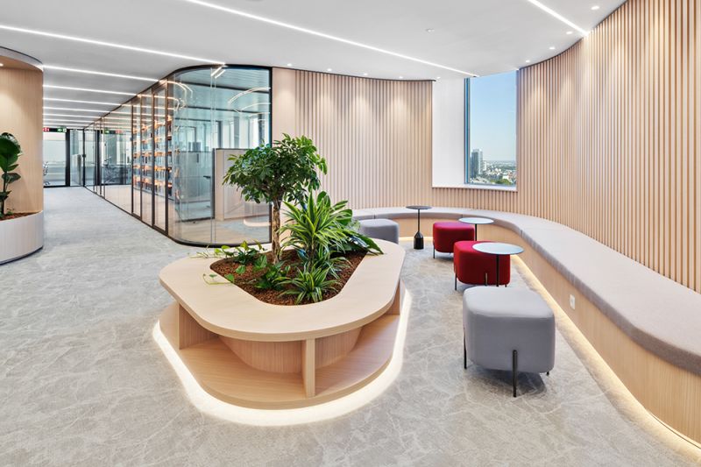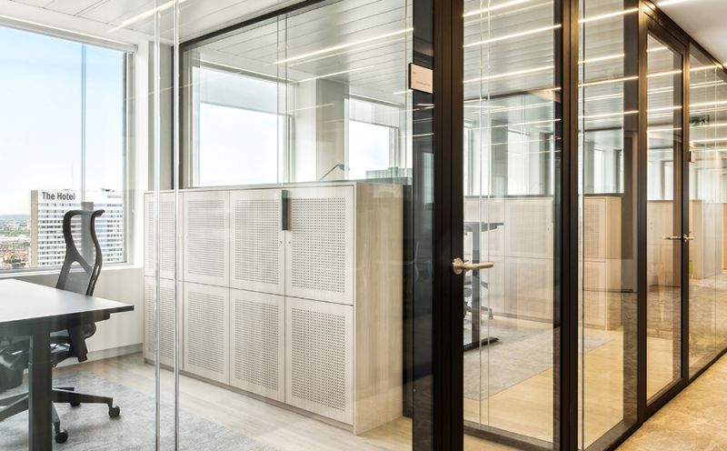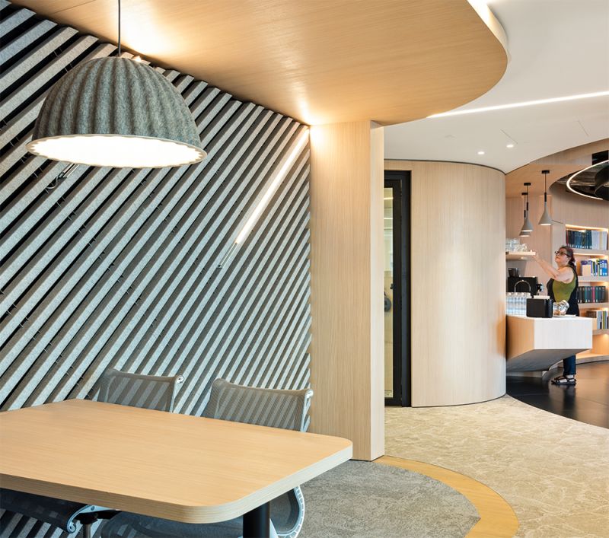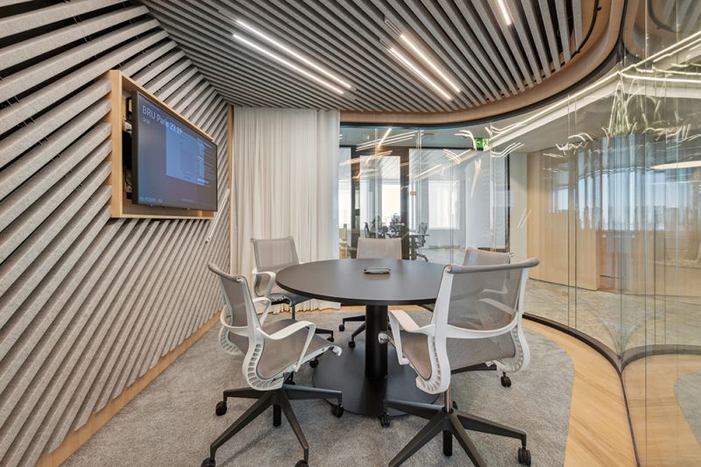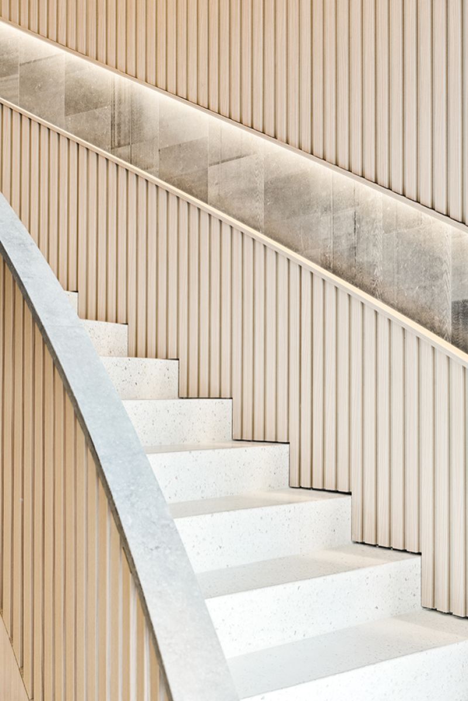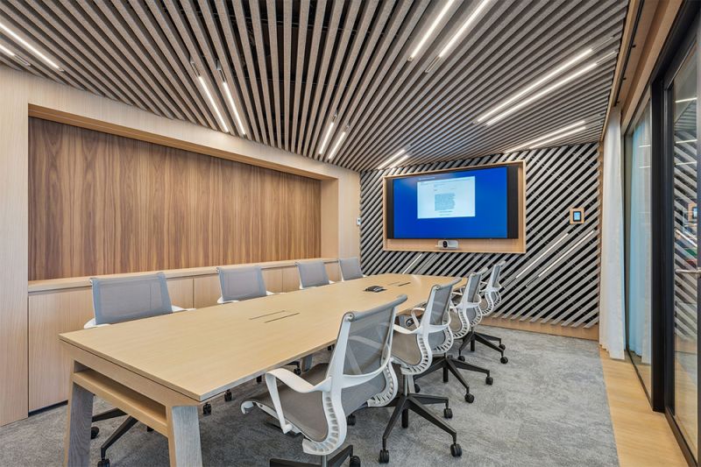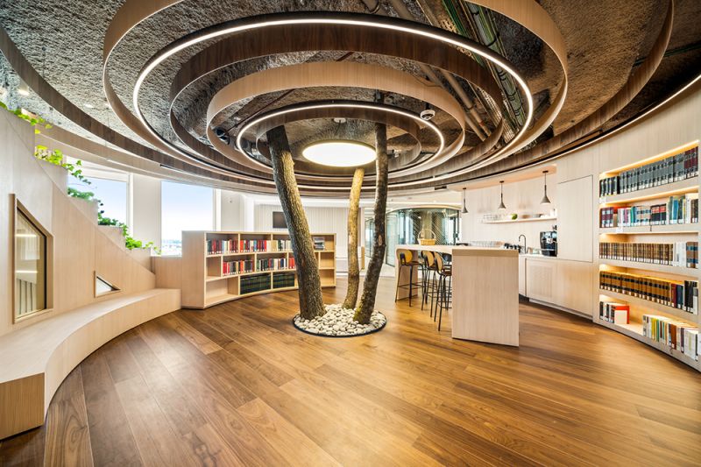
This law office is designed around a central meeting space, an agora, on each of the 4 floors they occupy. A circular staircase connects the levels with materials used on each floor that represent the core principles of law. Wood for patience, leather for wisdom, metal for loyalty & stone for trust. Working spaces continue the use of curves. To provide confidentiality while keeping transparency & natural light, each office has glass from ceiling to custom made cabinetry providing privacy when someone is seated, but visibility through the office and connection with others when standing.
