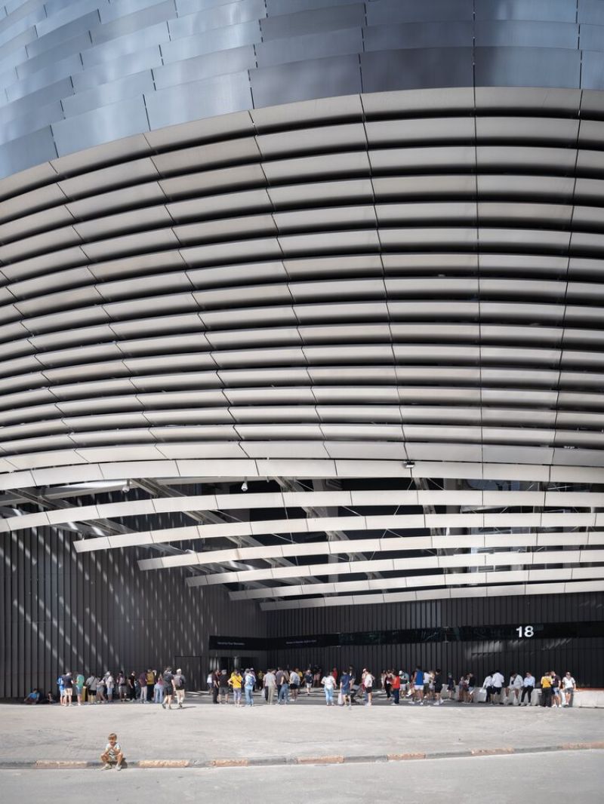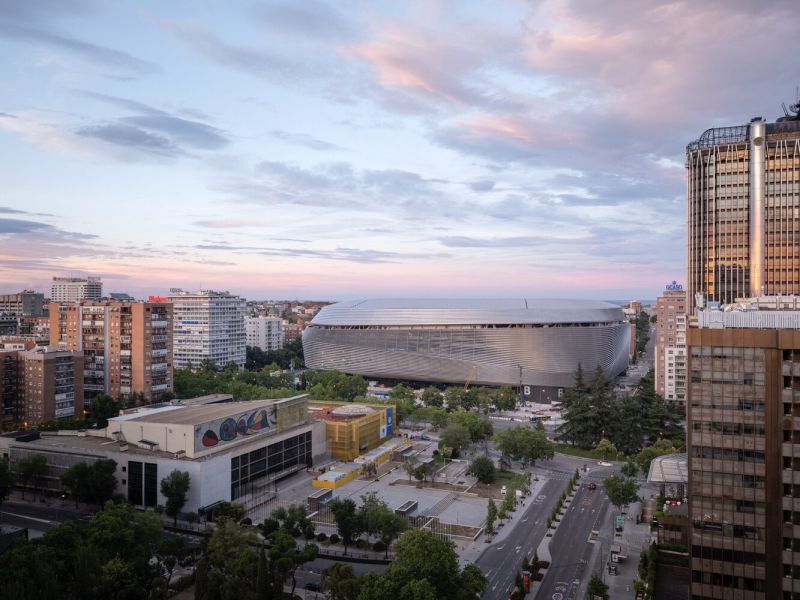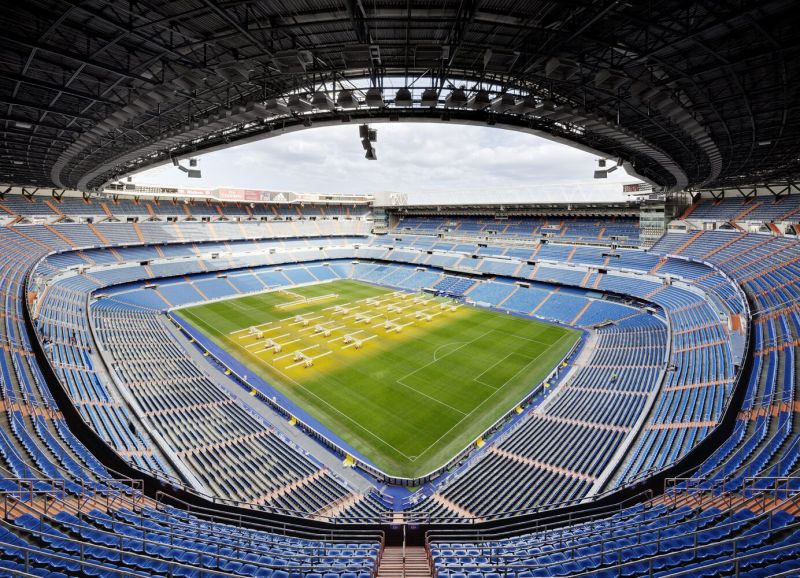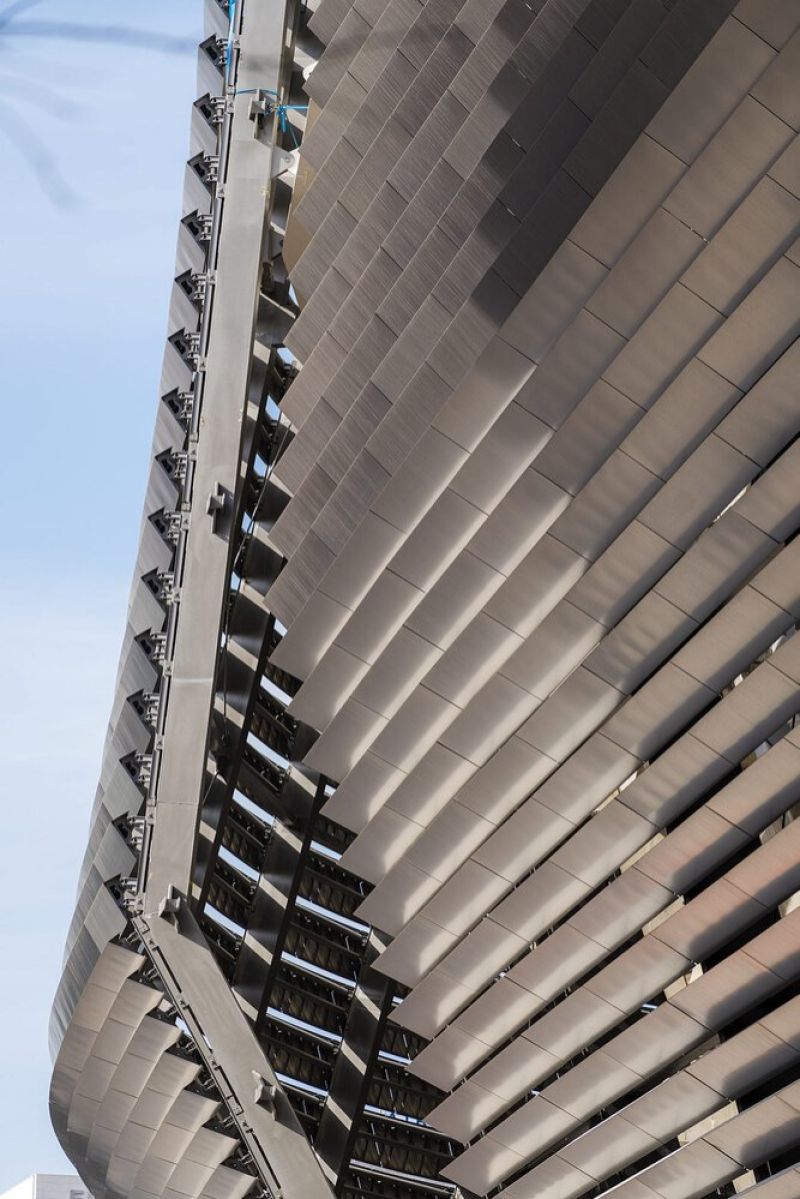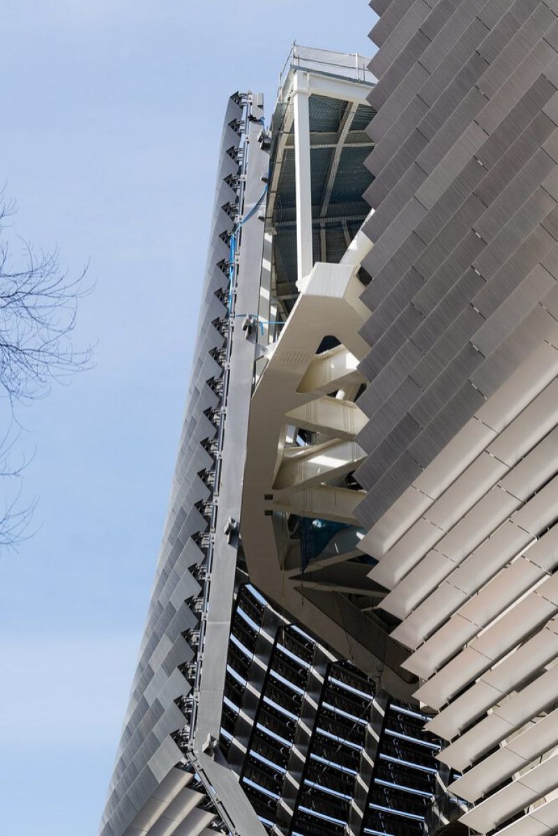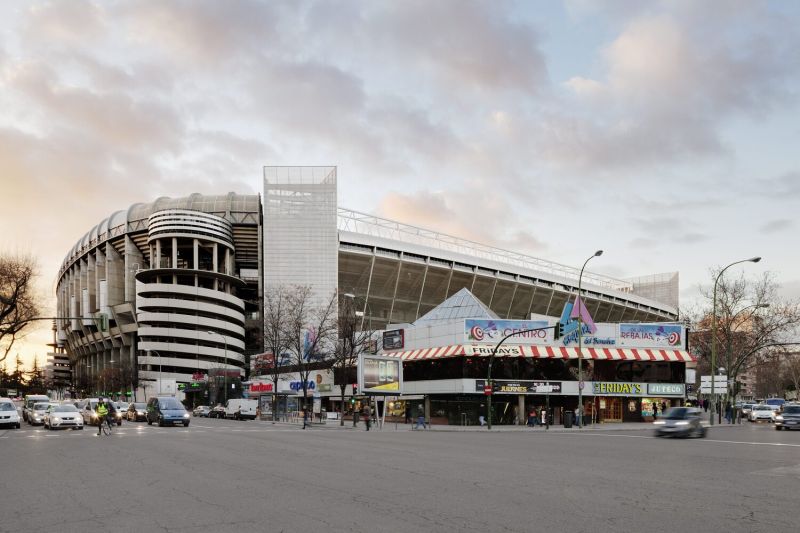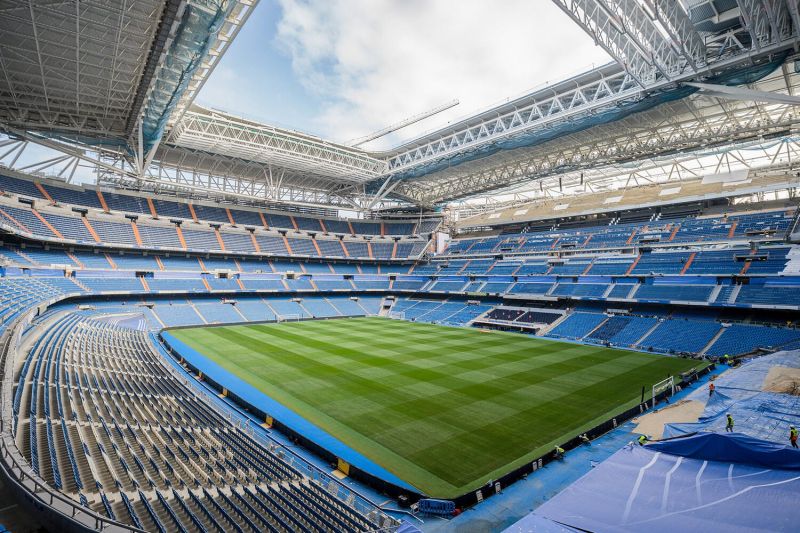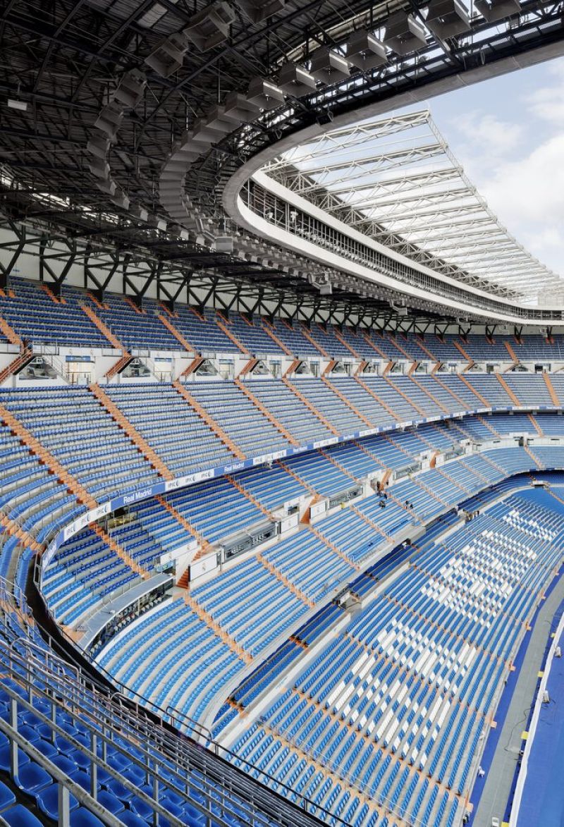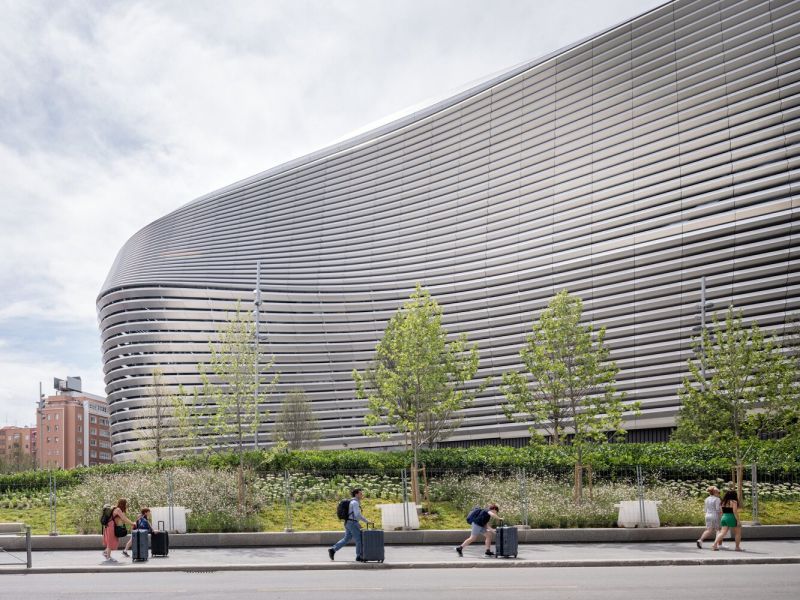
t is an authentic legend: the Estadio Santiago Bernabéu, home of Spanish soccer record-holder Real Madrid. The old Bernabéu’s disparate mix of architecture has been transformed into an innovative and versatile multifunctional arena. Over the past decade, the stadium has been remodeled and expanded according to a comprehensive master plan. The stadium’s prior capacity of approximately 80,000 seats will be increased by nearly 3,000 seats. Above the upper tiers, a new level with a total of 240 VIP and hospitality lounges will offer as many as 1,600 additional seats.
