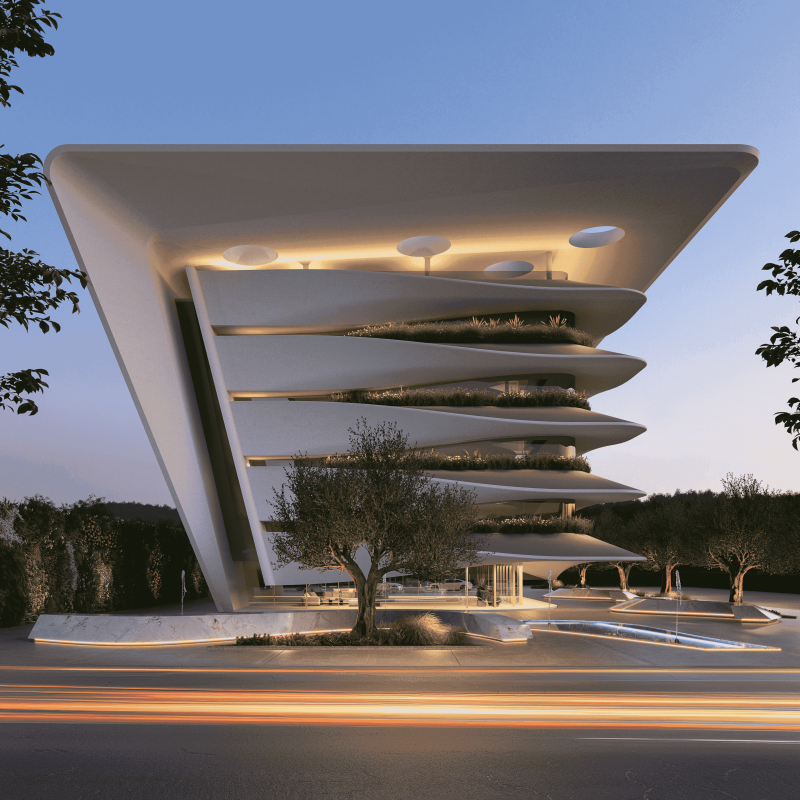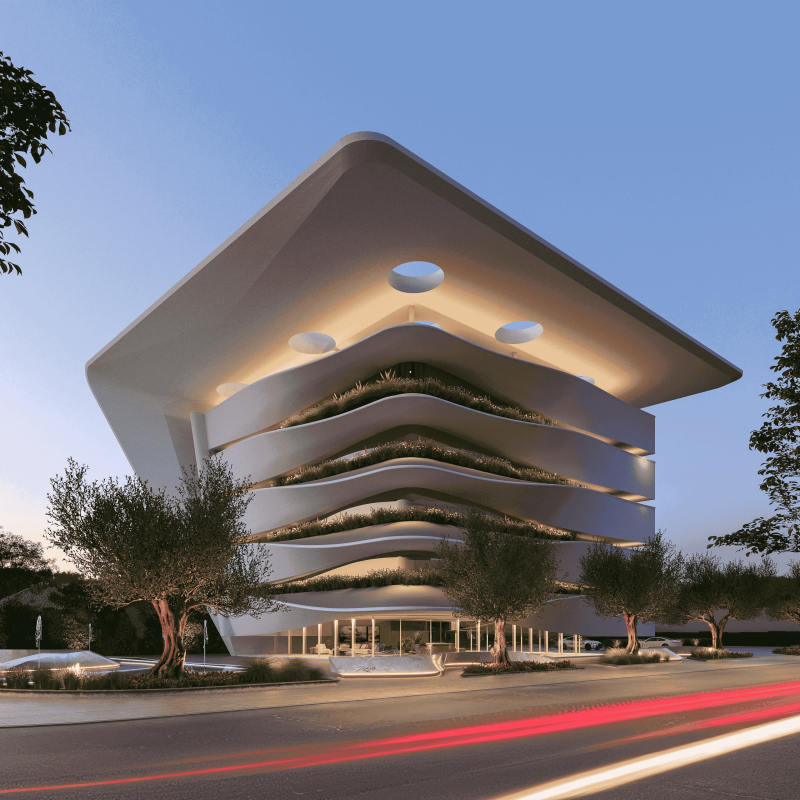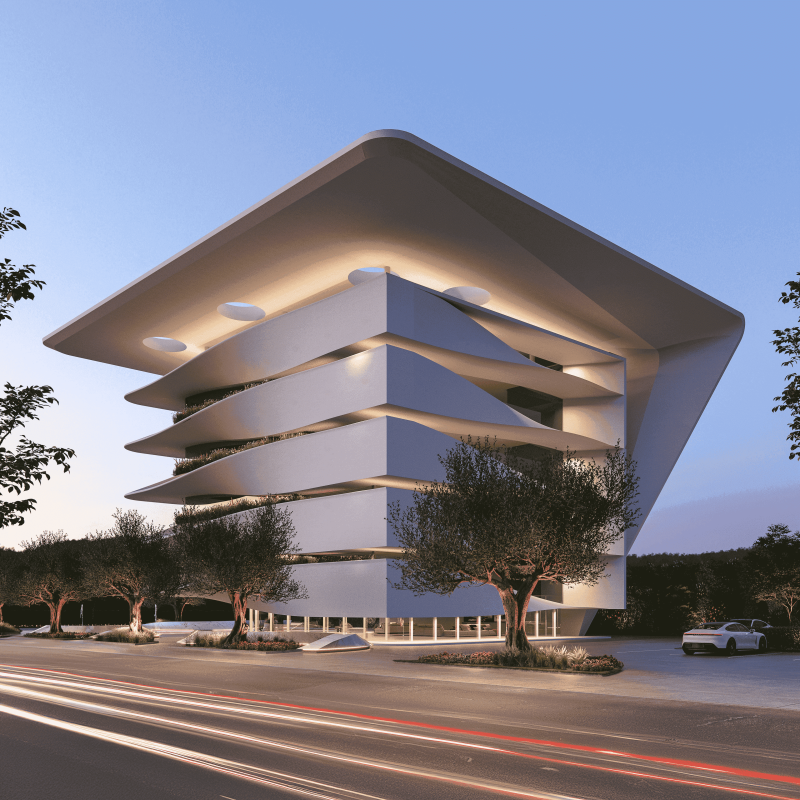
With its organic volume, this shopping mall is located on a busy avenue in Lagos, Nigeria. The building has 5 floors and a rooftop, where the restaurants are located with views of the city. The portico rises from the ground and 'embraces' all the floors, creating an imposing volume. The combination of curved lines with straight lines creates harmony in the architecture. The landscaping and the reflecting pool provide a contrast between the modern era and integration with nature. The benches in the outdoor area were created to give the feeling of an open-air square. Project developed in 2024
Bio The office Dalber Agüero Arquitetura based in
in Capital Campo Grande MS, was founded in 2009
by architect Dalber Agüero Ferreira. With focus in
residential and commercial architecture, the creative team and
management is made up of 14 professionals,
8 architects divided into 3 main sectors.
In addition to these, there are many partnerships signed
in several areas of activity, such as engineering,
interior architecture, lighting, construction,
automation, landscaping, photography and marketing.
Since its founding, the office quickly
expanded to national and international reach.


