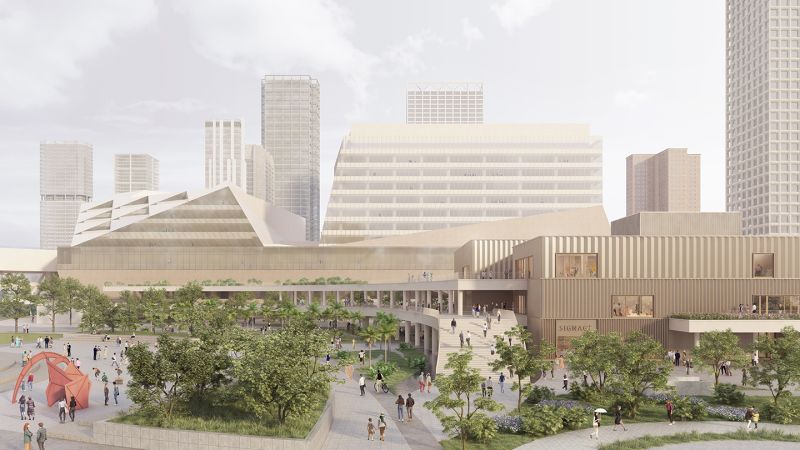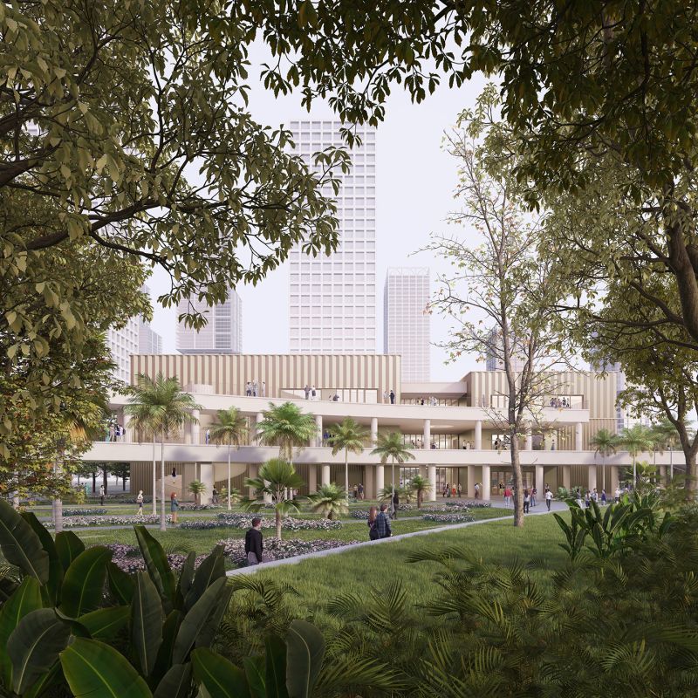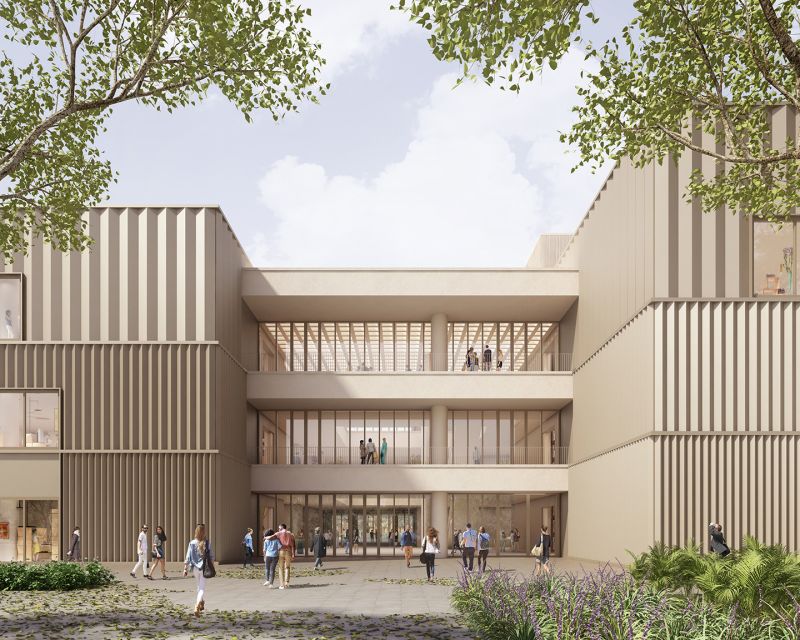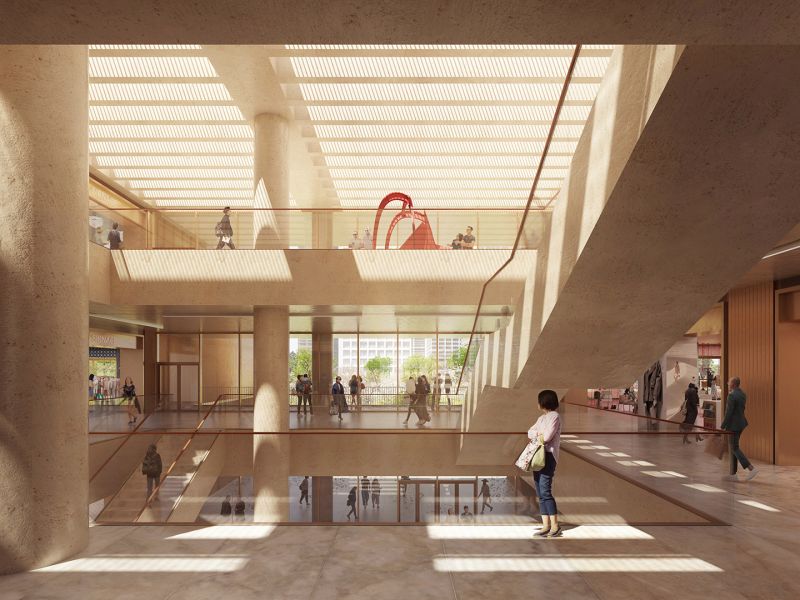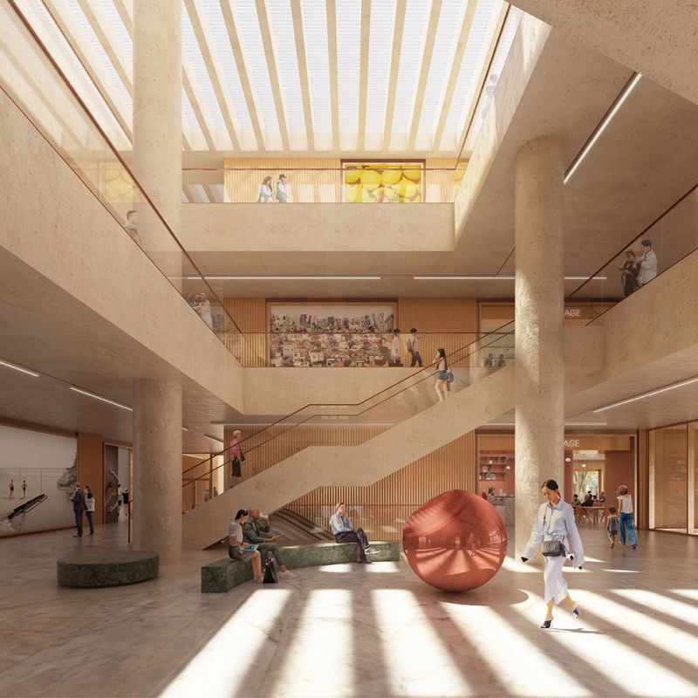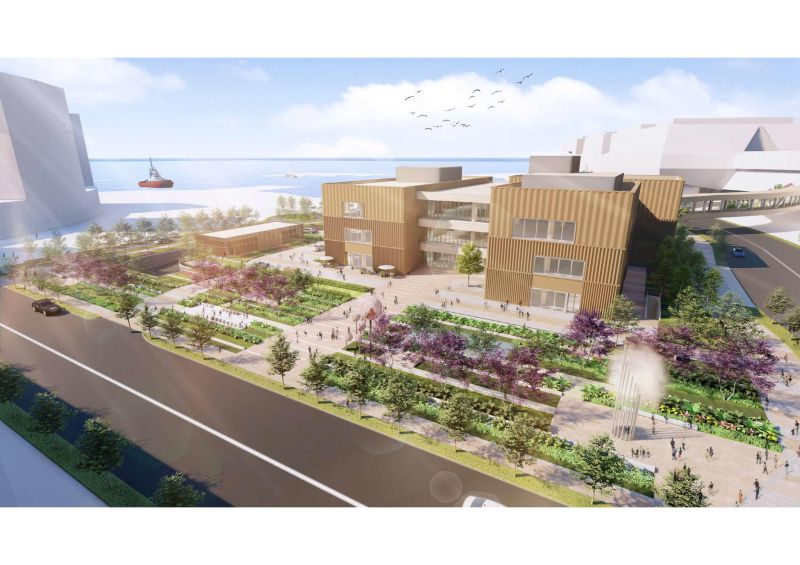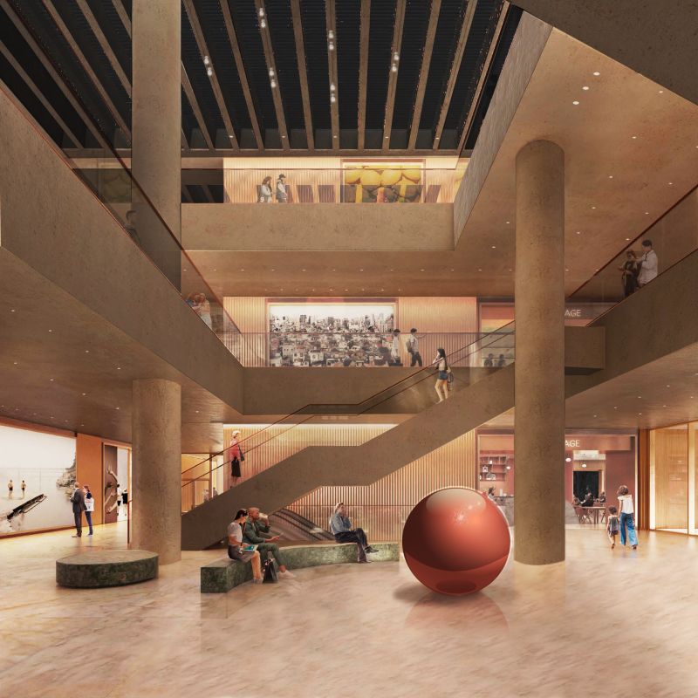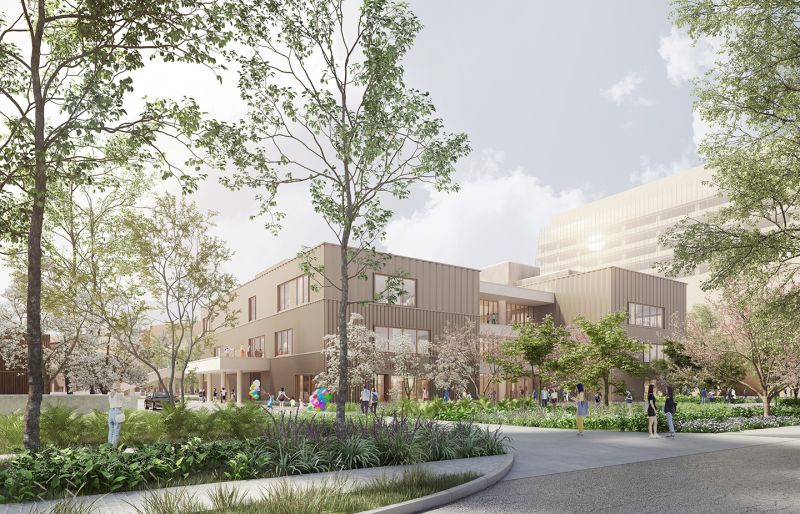
Inspired by the masterplan, the Intention to make a public place instead of a singular building is starting point of the concept, ie K11 HACC is treated as continuation of promenade and connector to neighborhood, that hopes to connect the city with waterfront, and to promote environmentally conscious lifestyle. The program mixture of shop, restaurant, art exhibition & event space are distributed in three solid individual volume, and the open space in between these volumes becomes the lobby and public area on each level. On G/F, the lobby can be accessed from four different directions.
