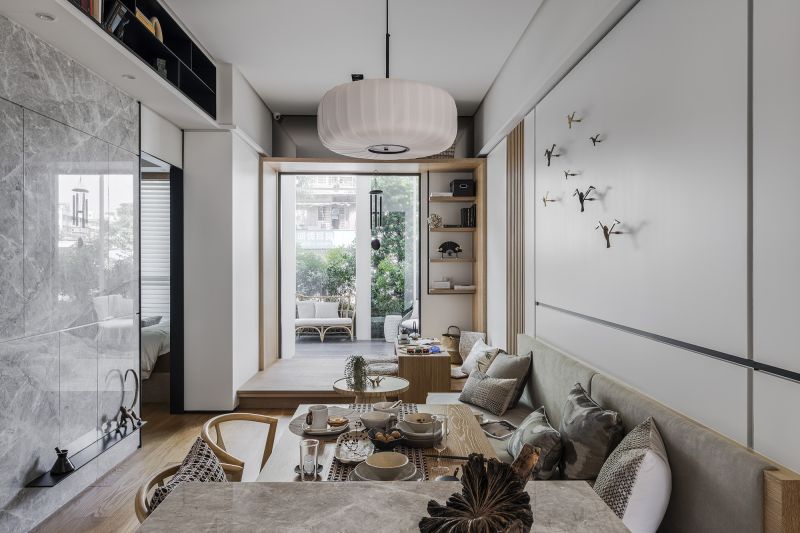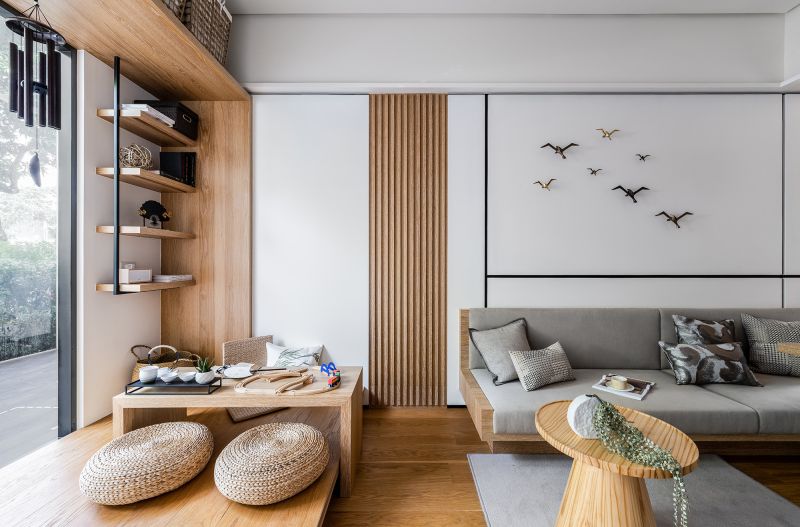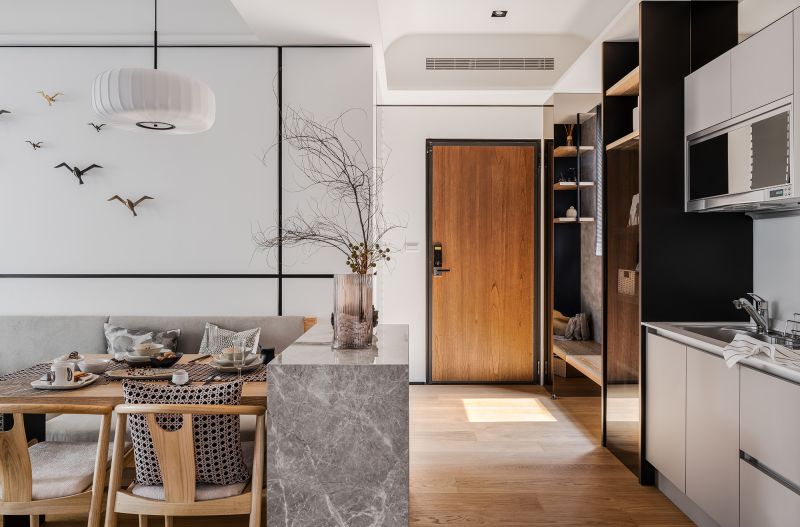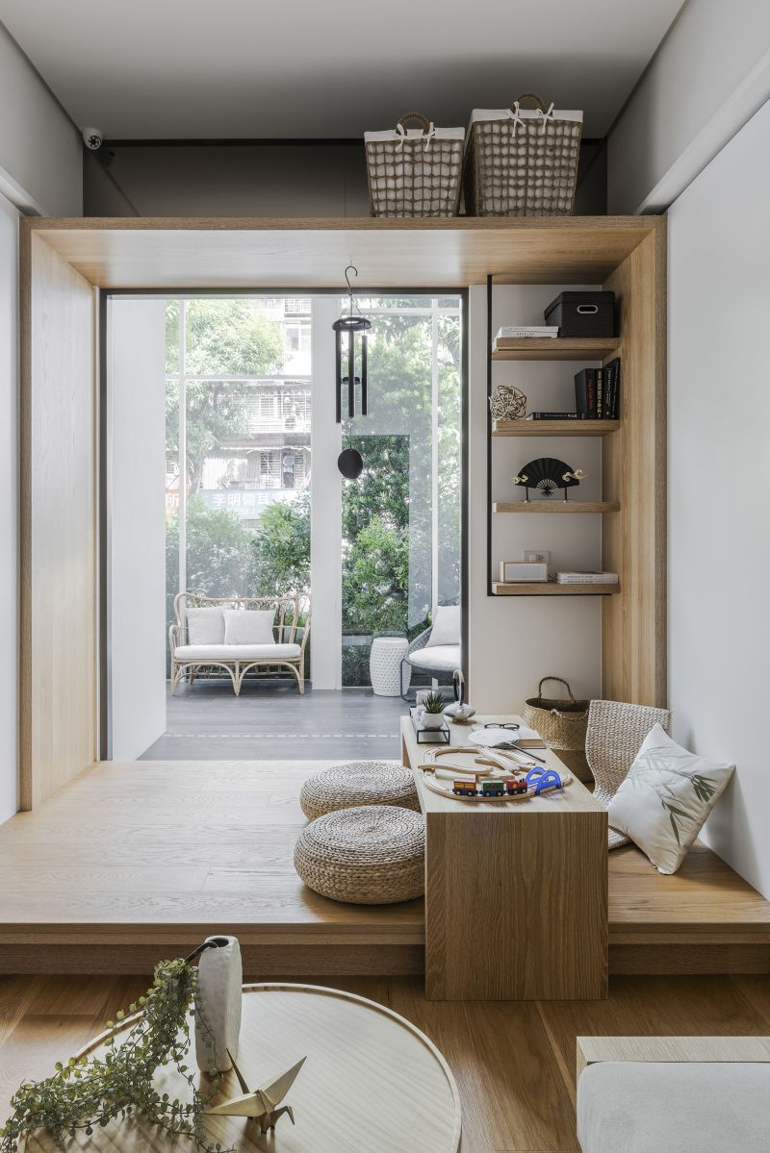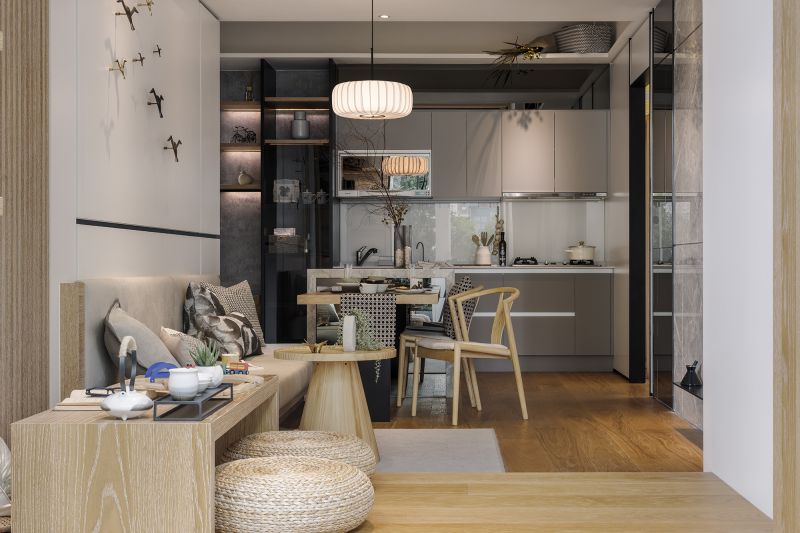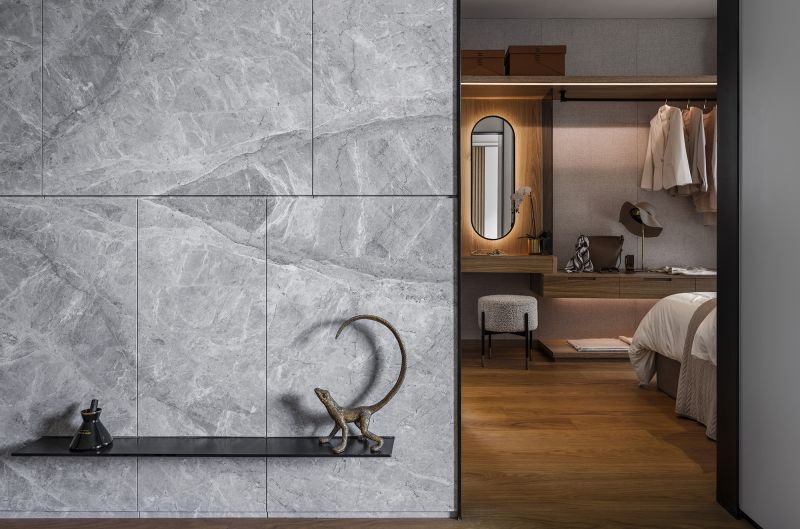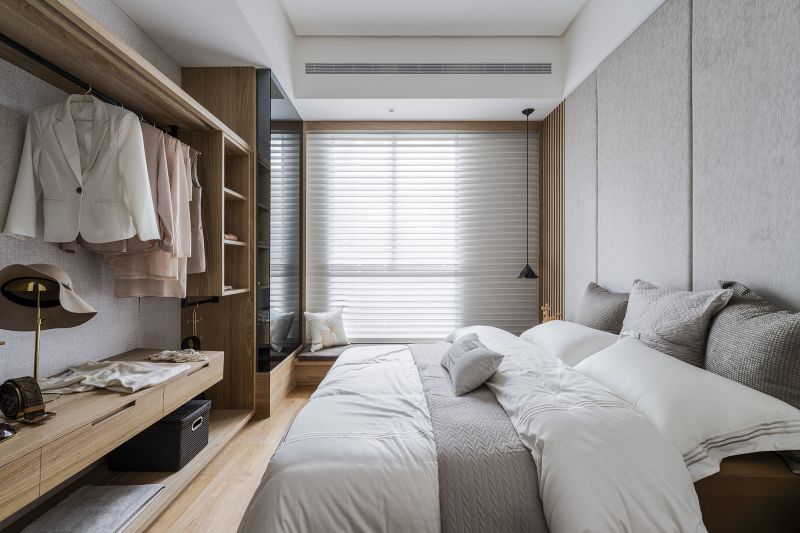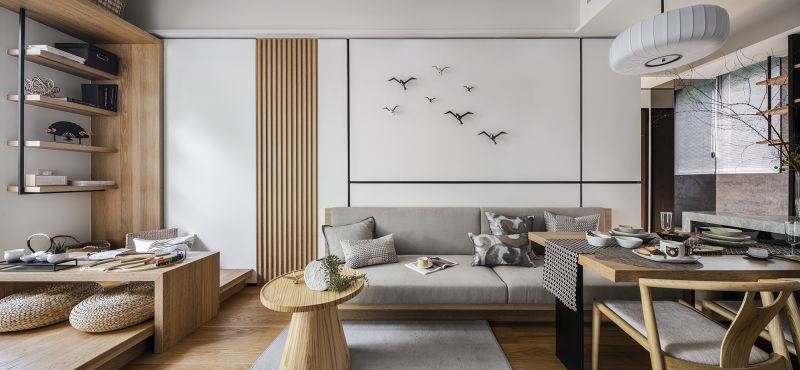
The living space should be free and flexible to meet the diverse needs of the residents. This interior design planning project is a residence with a total living area of approximately 50 square meters. Through the designers' resourceful planning and exquisite layout configuration, the space is full of surprises and possibilities. By planning an open space design and well-executed organization, the designer has maintained each area's functionality while defining the sense of division.
