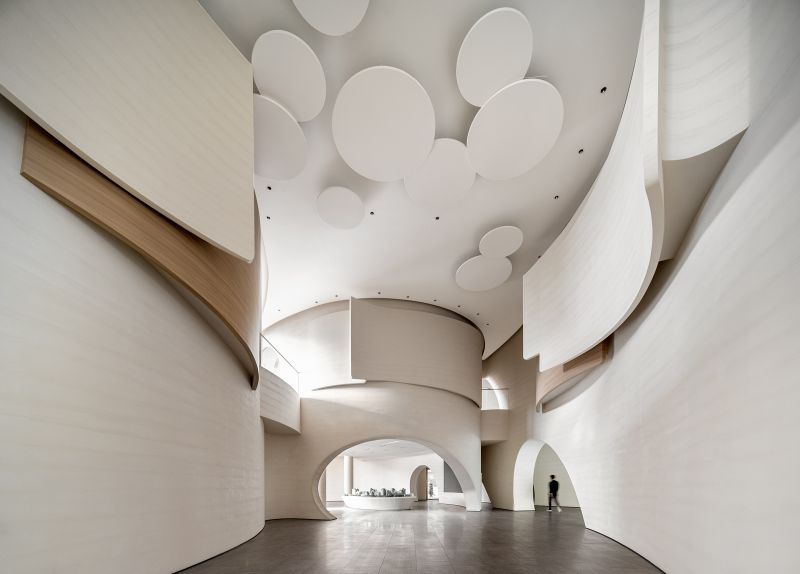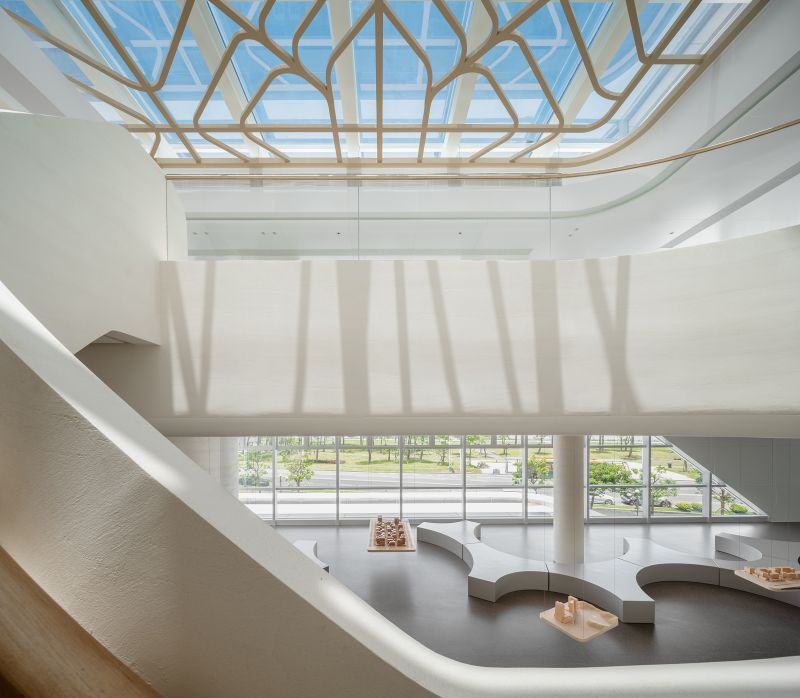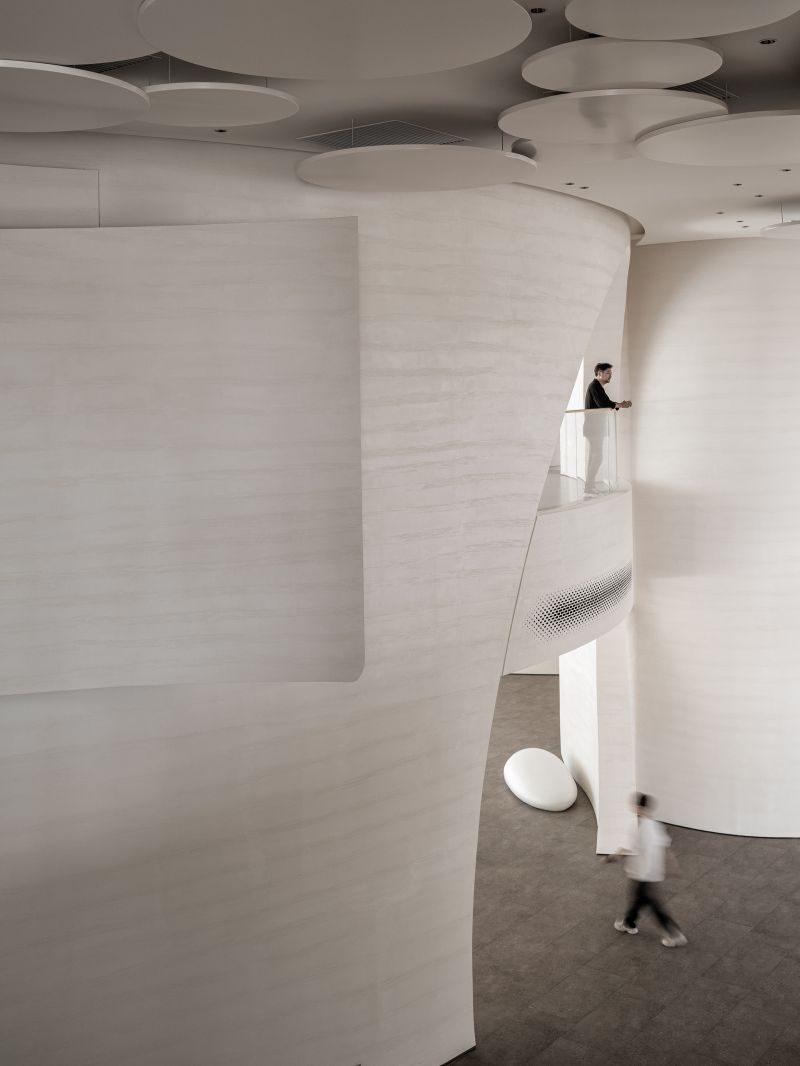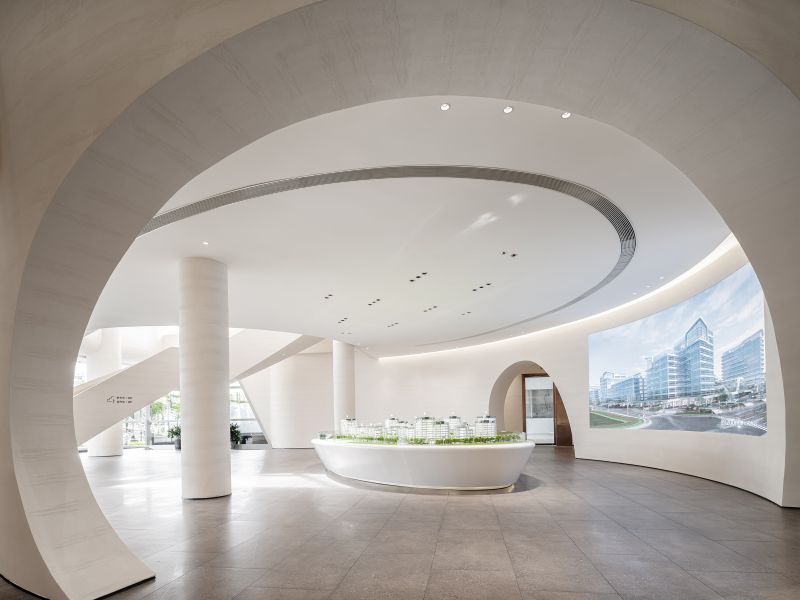
The first and second floors form a 10-meter-high open building space. We have creatively abstracted the dynamic movements and angles of fish leaping and applied elliptical curves based on the proportions of a fish's body curves. These curves are thoughtfully distributed on the facade, bridging the gap between the open void and functional areas. This creates a series of arched doorways with varying curvatures and angles, resembling fish-like shapes, which are interspersed within the interior of the building.









