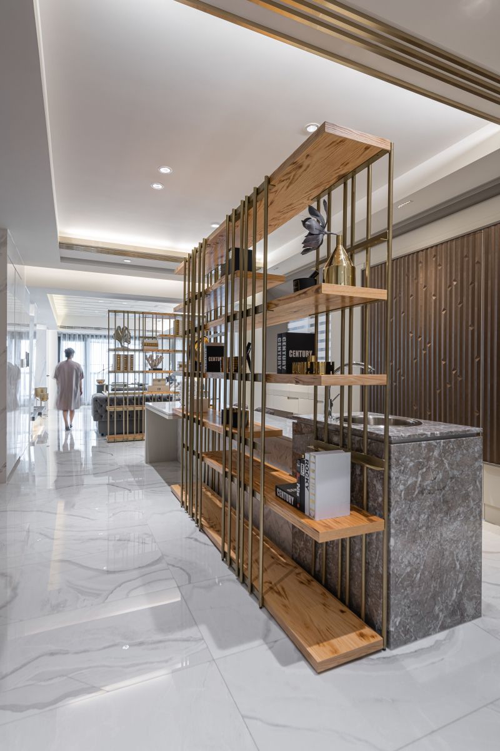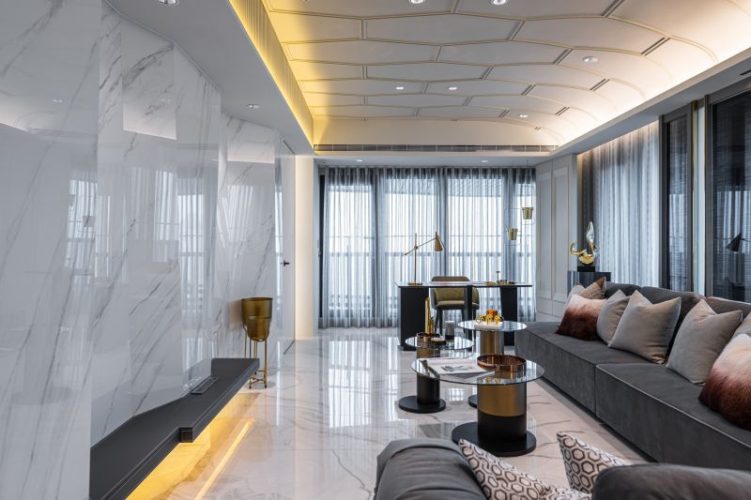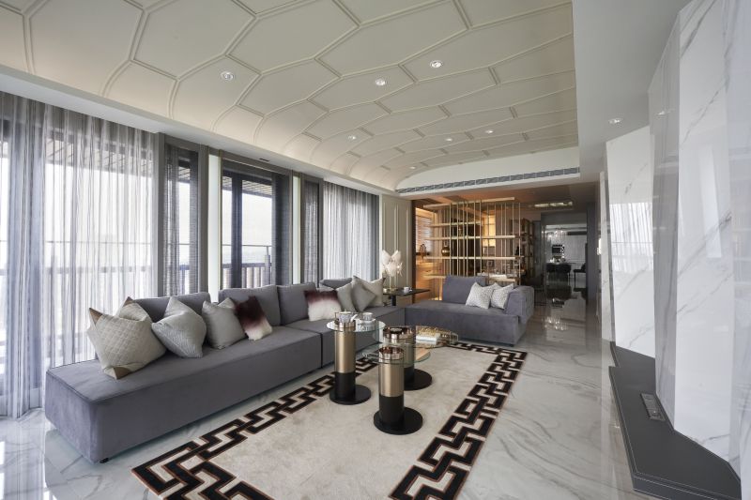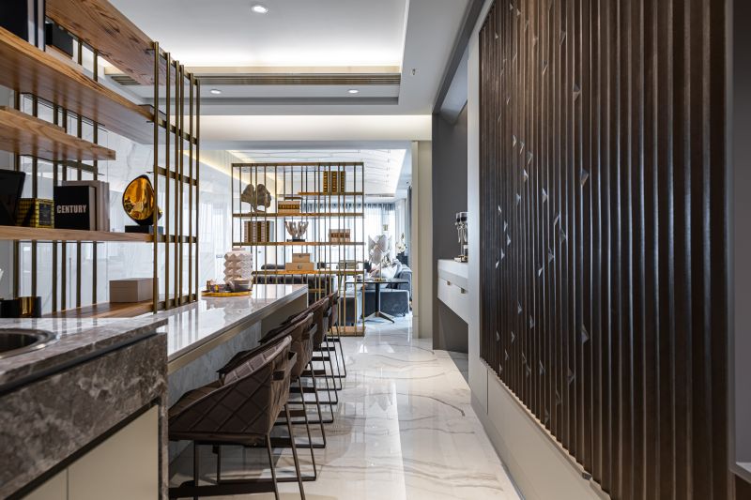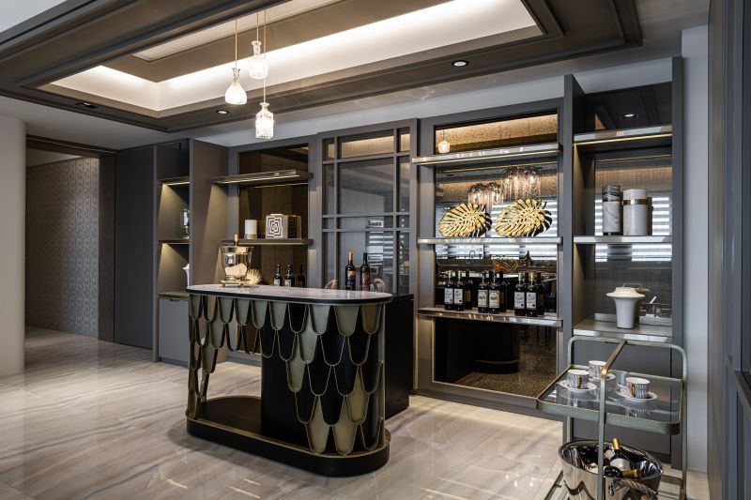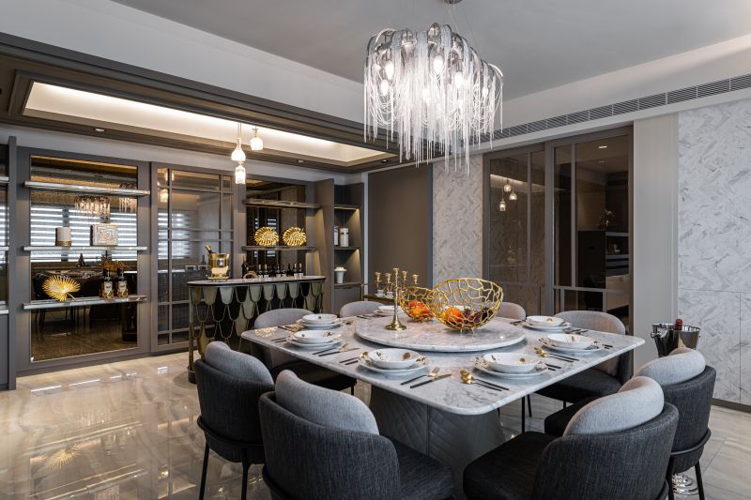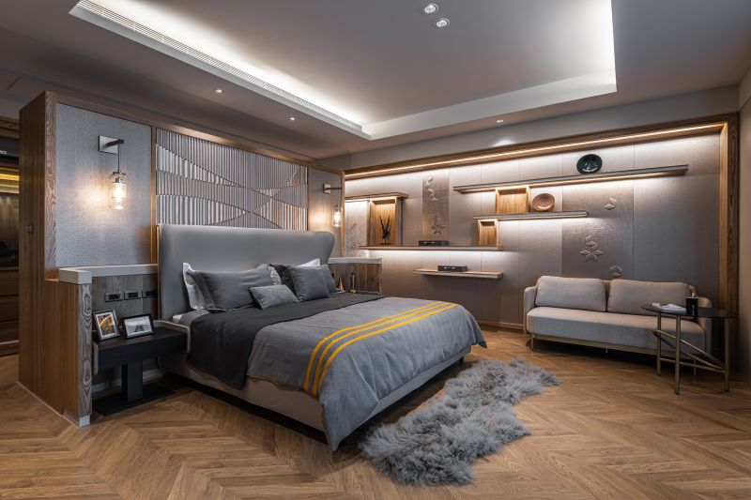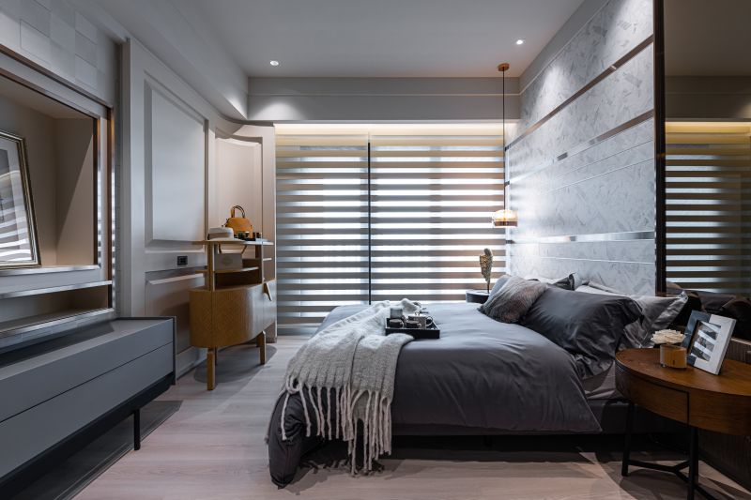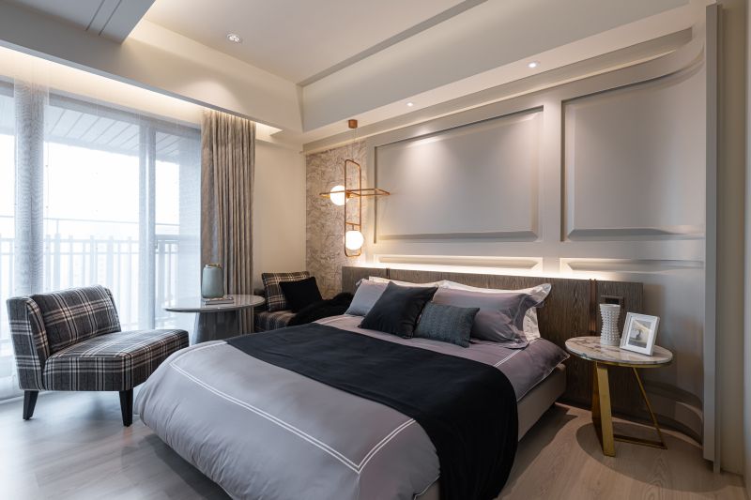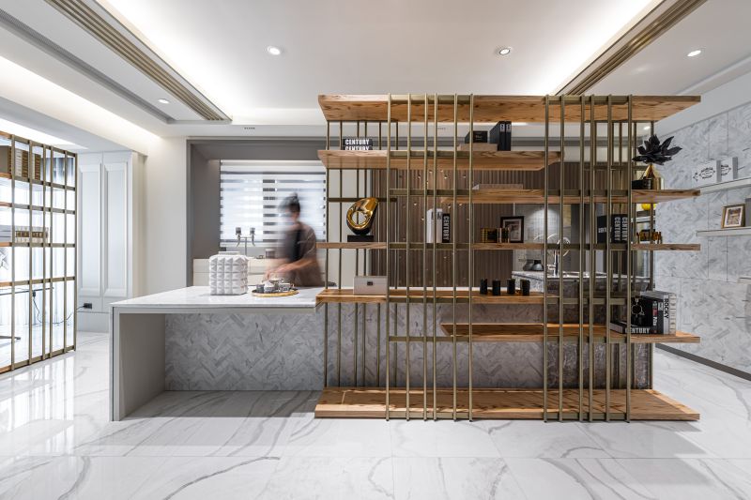
This project is a single-story residence with an actual area covering 250 square meters. In the early stages, a new layout and line of movement were tailored according to client needs. Common areas such as the foyer, living room, tea room, and kitchenette were arranged in the center. The standalone bedrooms were planned at the far ends of the two sides to ensure that the common and private areas are not mutually interfering when someone is moving around.

