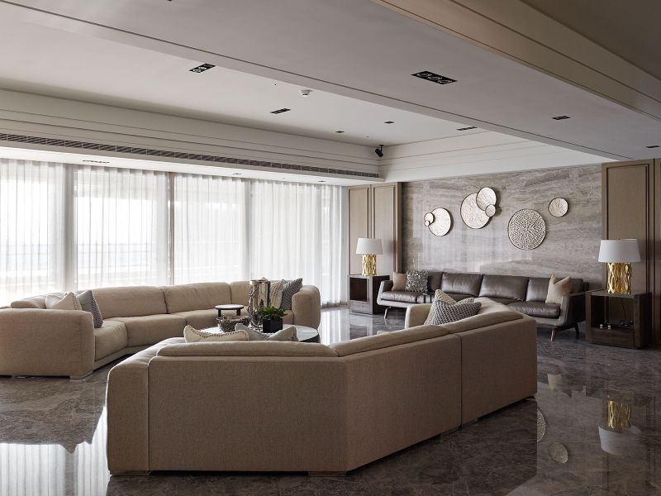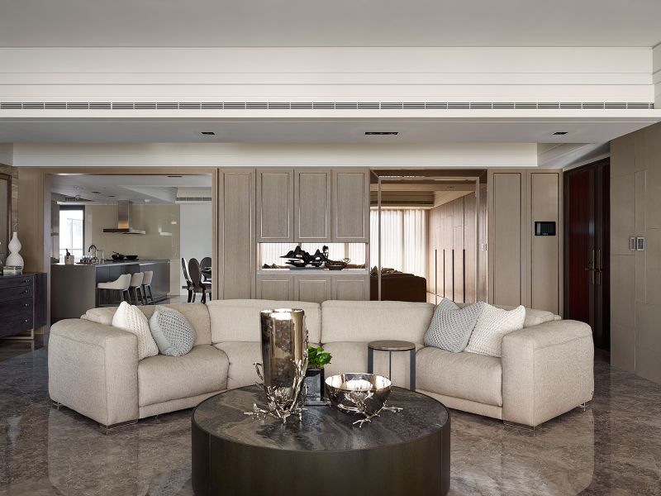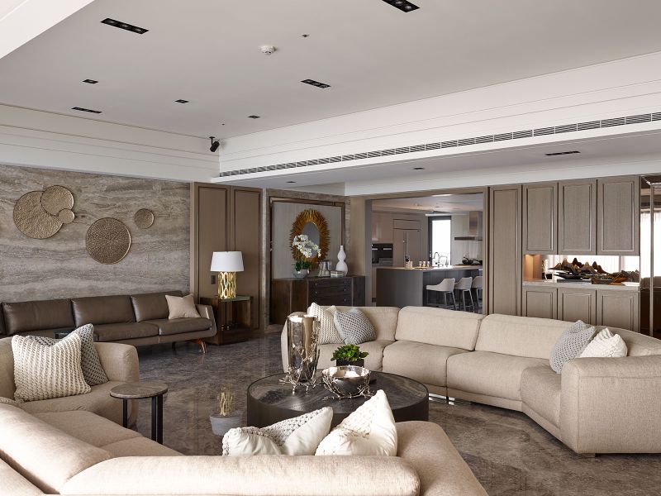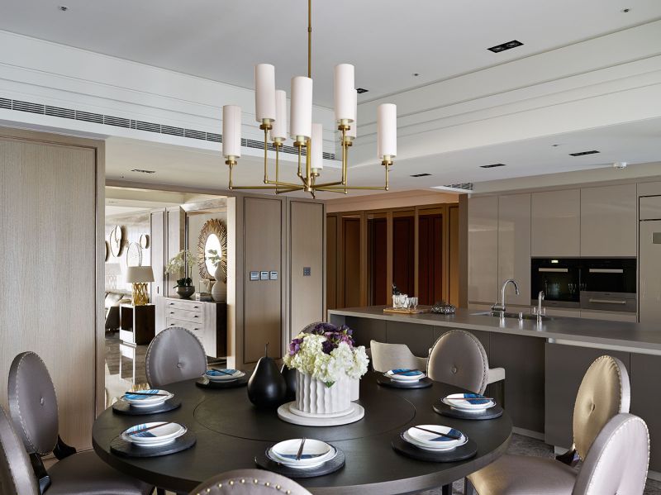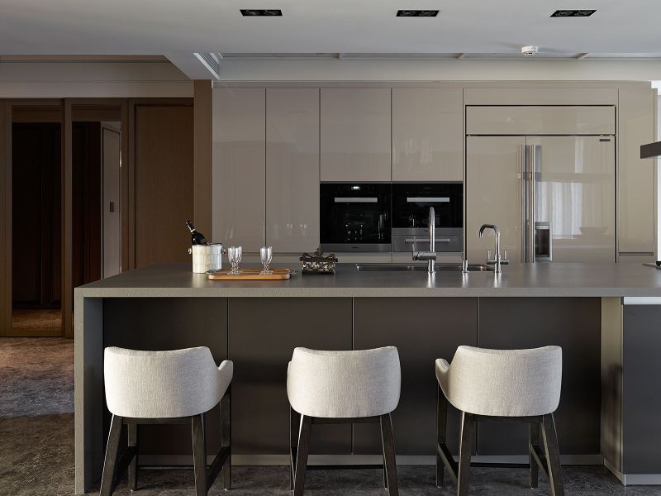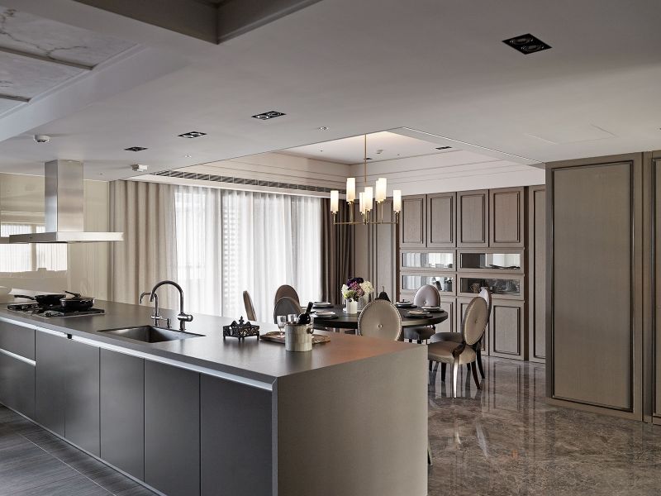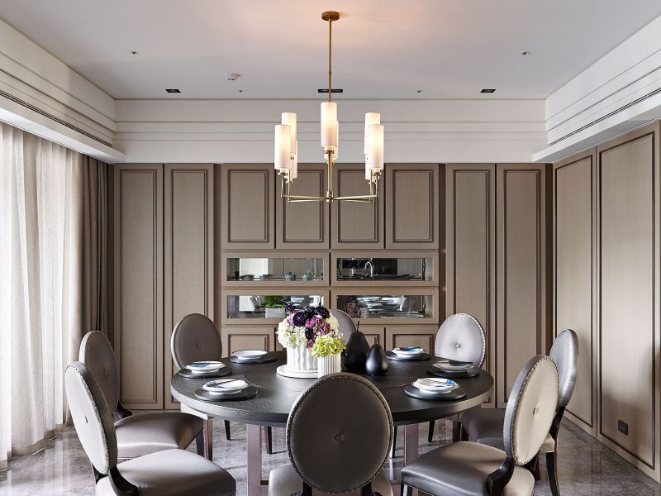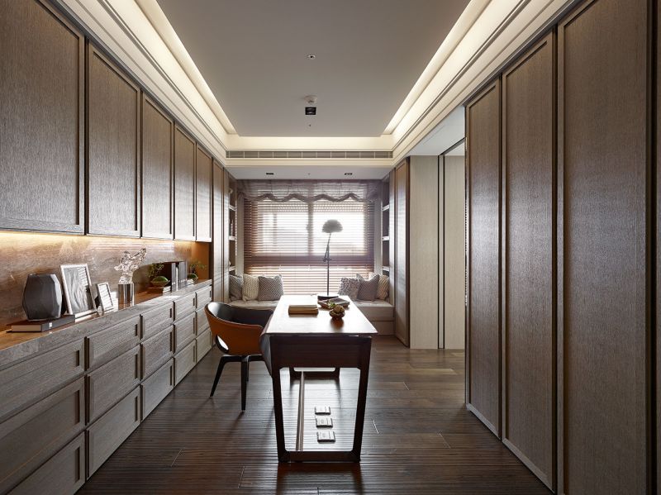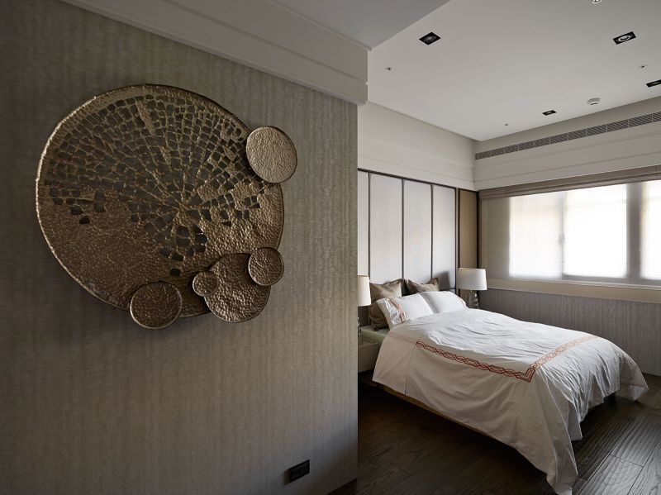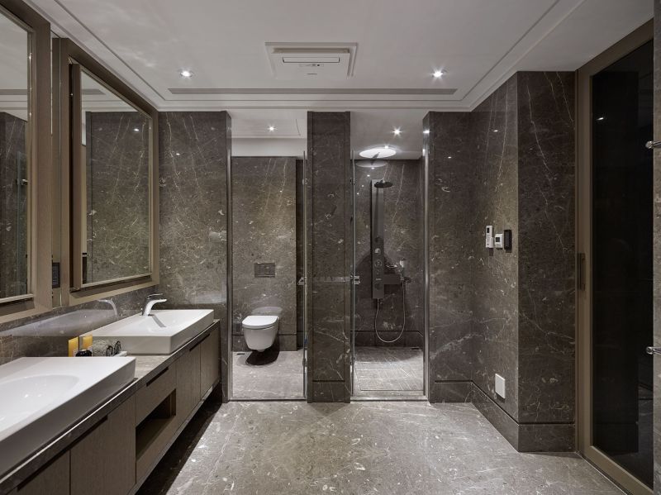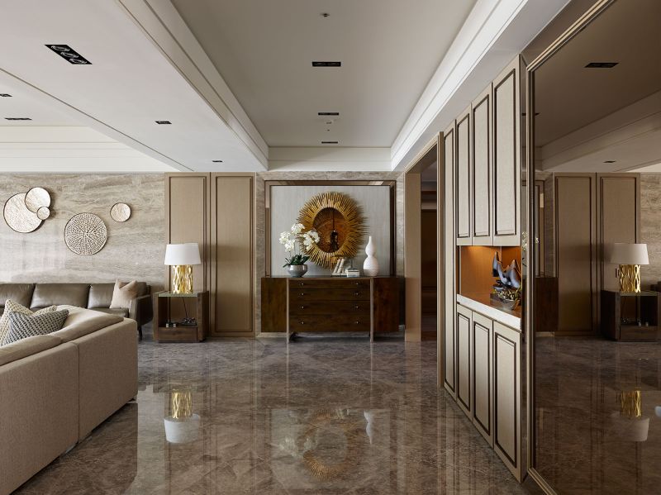
This is a new single storey residential scheme with an internal floor area of approximately 295 square metres.
The client has lived in the United States for many years, and given that the new building is extremely tall, with many columns and sloping beams in the original layout, and a drop zone for plumbing, the project was conceived as a way to overcome the inherent constraints and reshape the units and their circulation, while integrating the functional layout of an American duplex within a single-storey home to realise his dream of living abroad.
