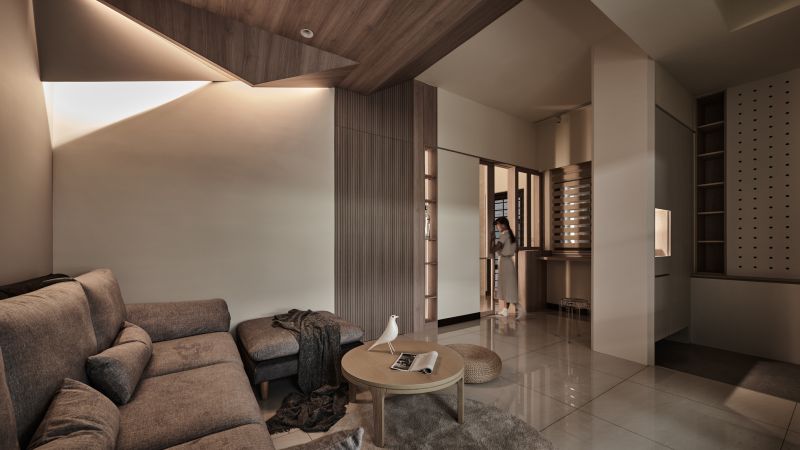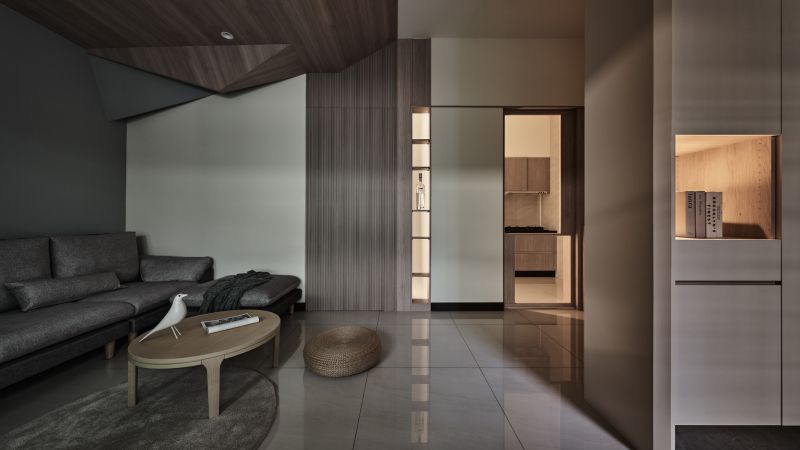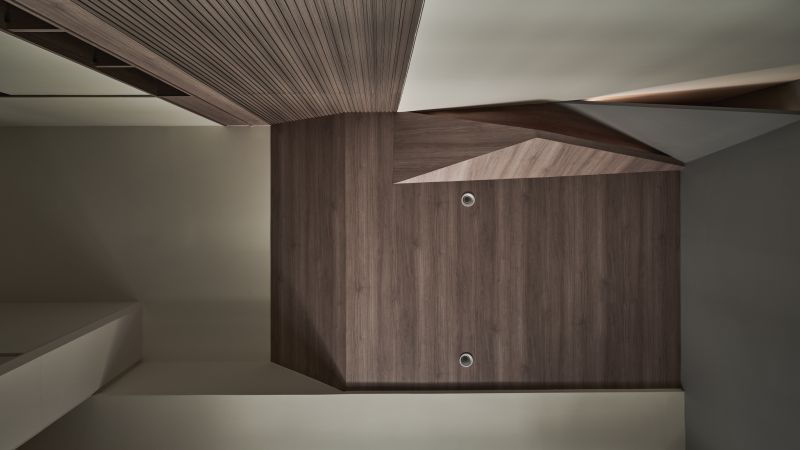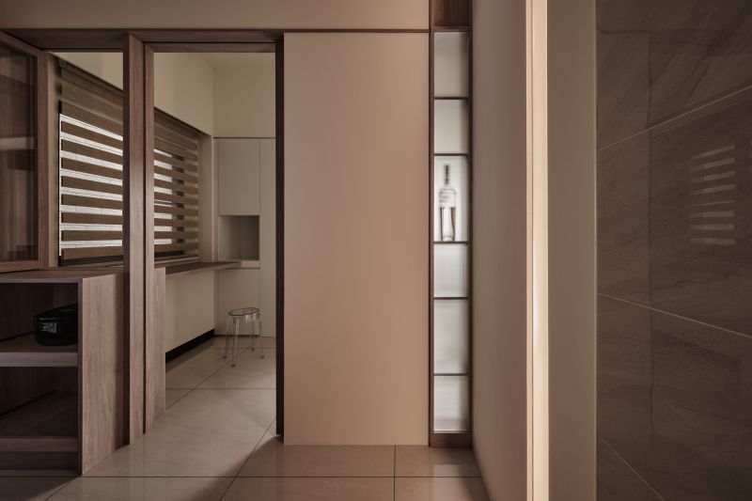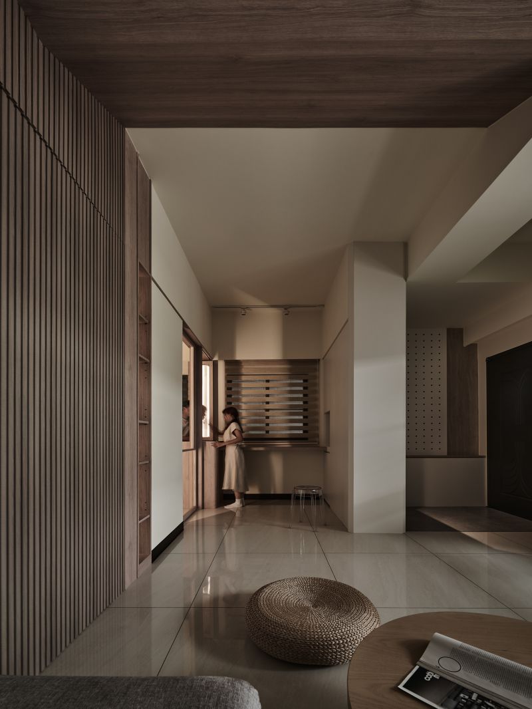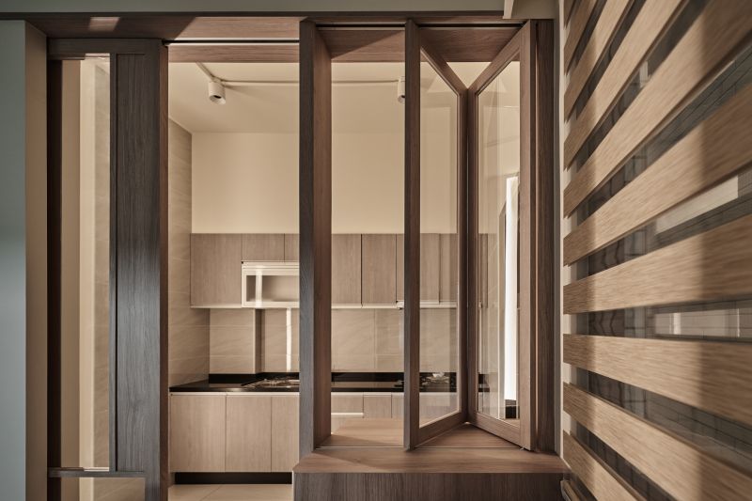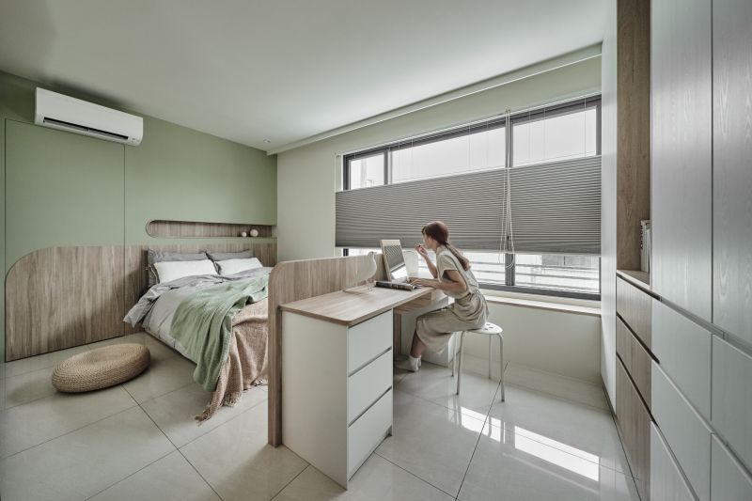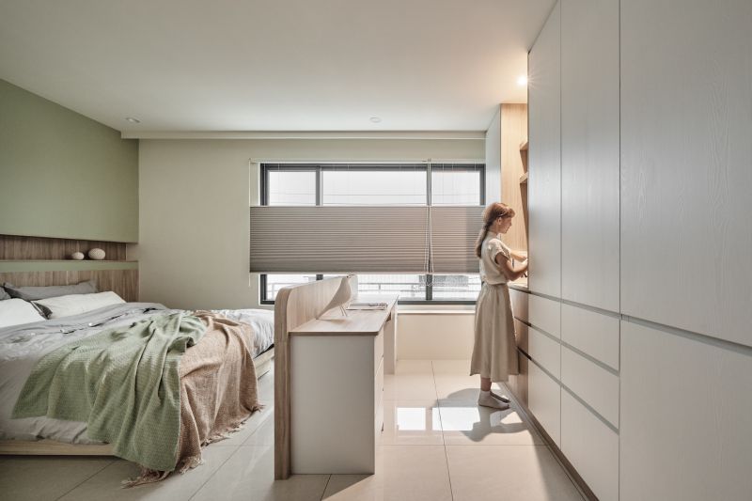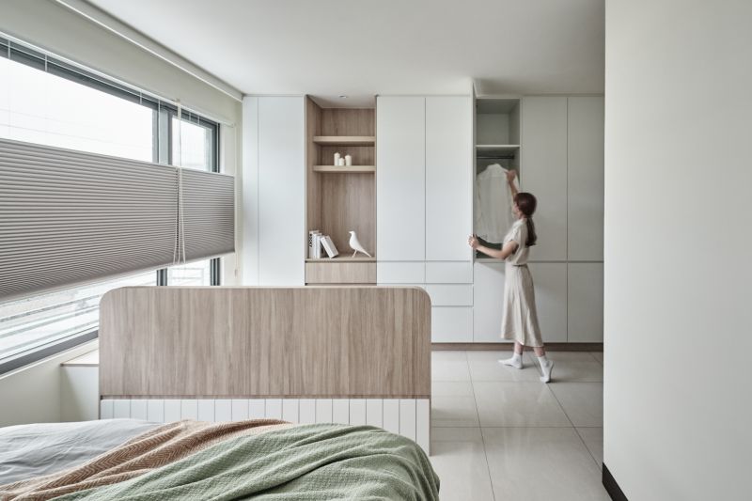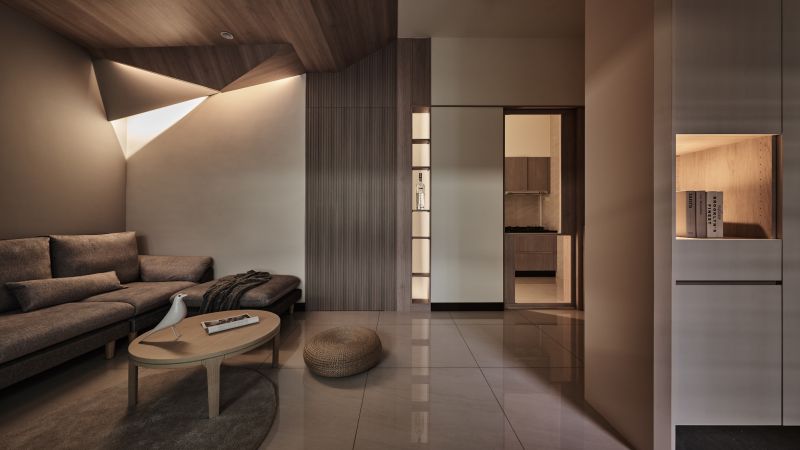
It’s a detached two-story villa.
Due to the structure of the stairs and pipes, the corner of the living room where it connects to ceiling was an irregular angle. The designers cleverly used multiple overlapping triangles to cover the area, complemented by the design of the lighting effects to showcase the beautiful changes in light and shadow which transform it into a new visual highlight. Through the geometric elements and a lighting plan that incorporates natural and artificial light sources, the designers created a rich and diverse spatial texture for an ordinary residential building.
