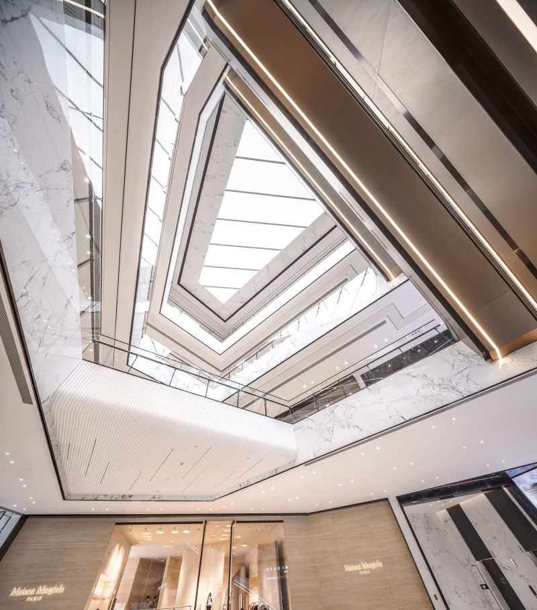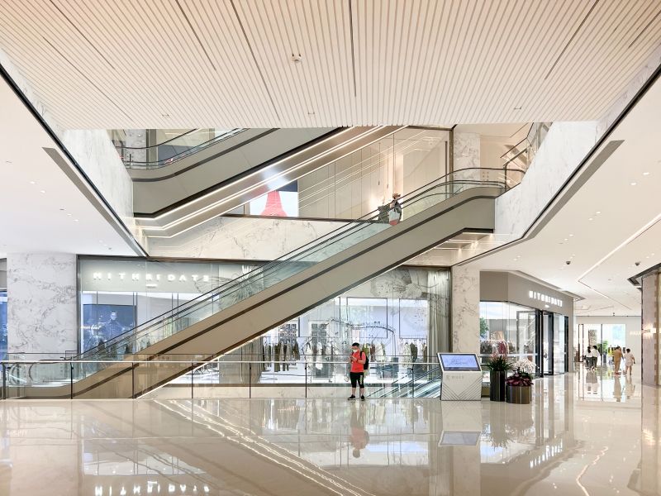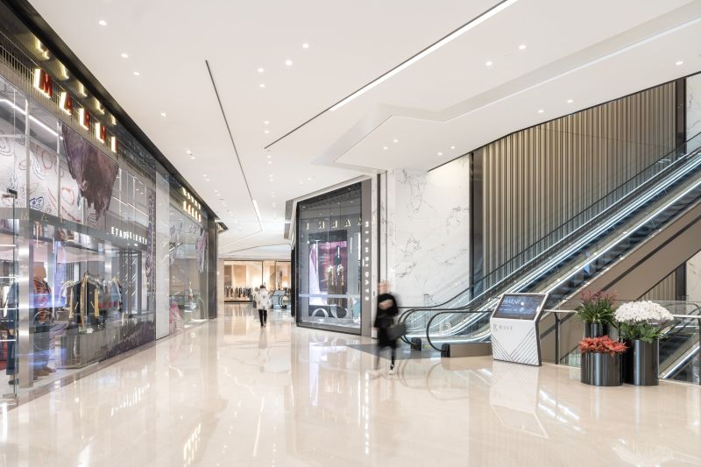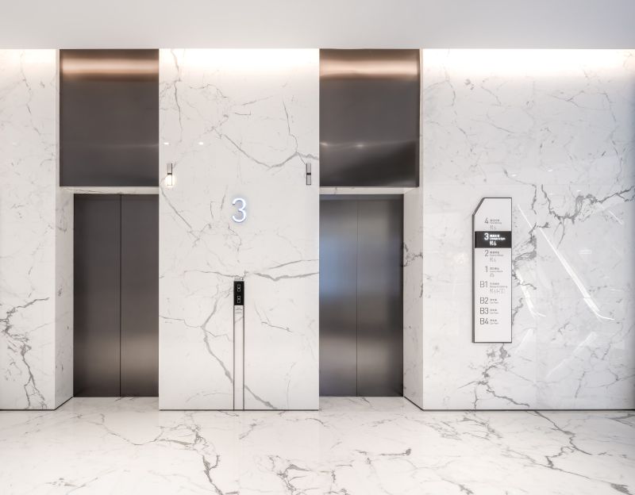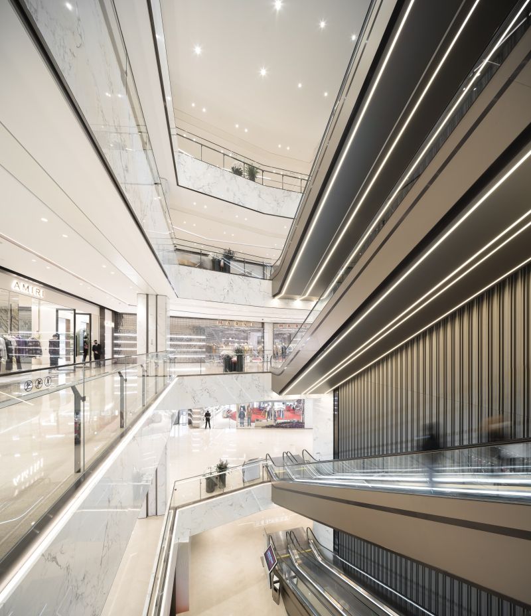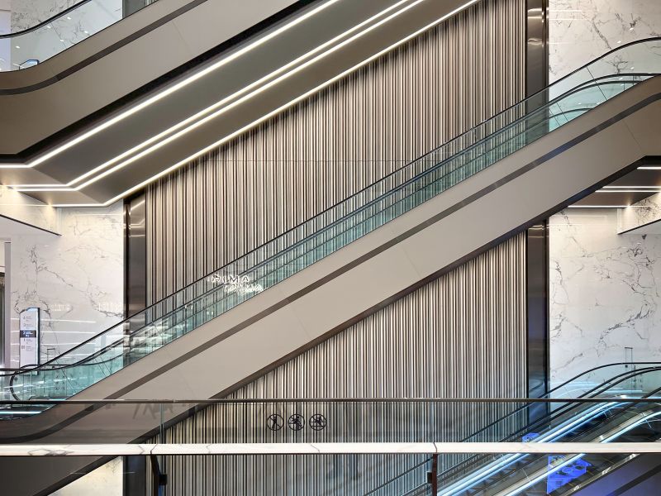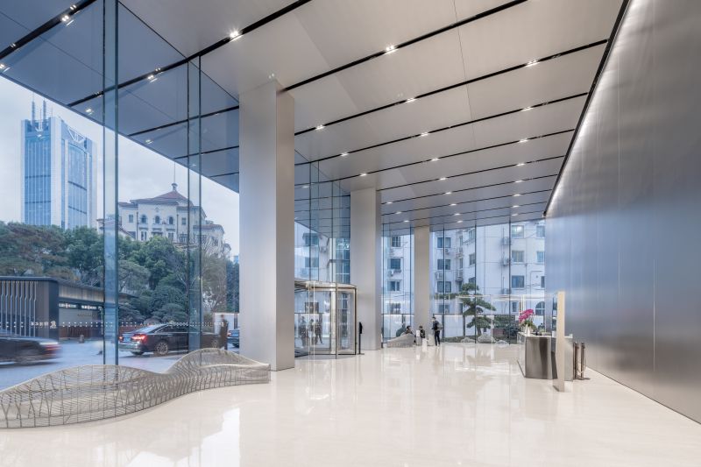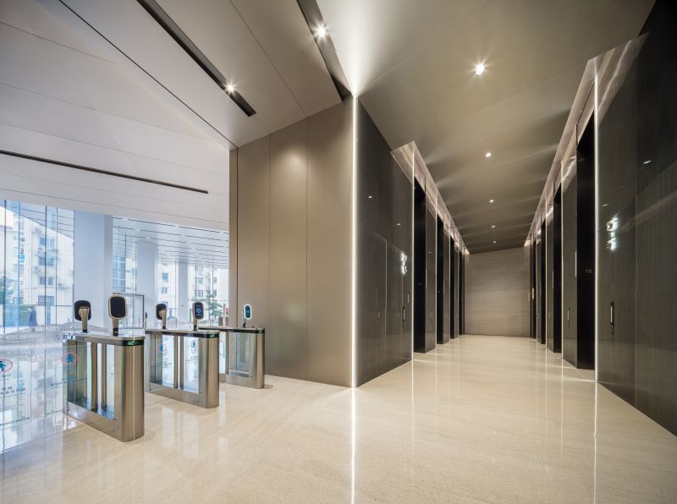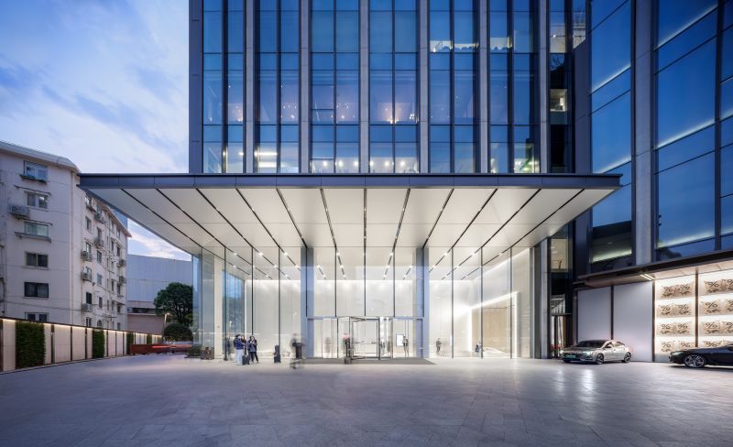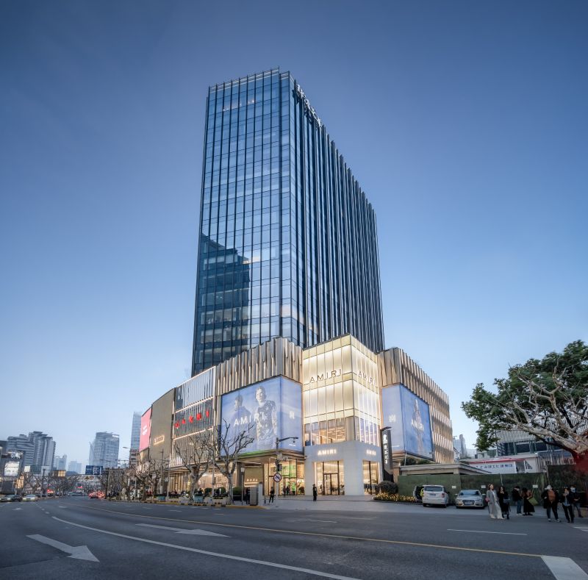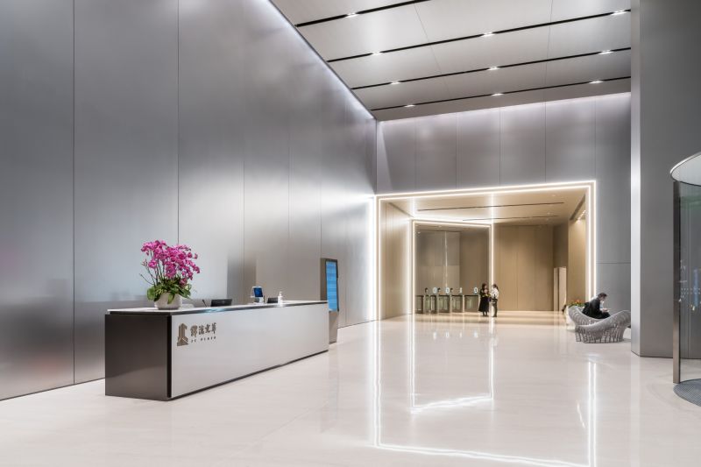
JC Plaza is an adaptive reuse project set in along Nanjing Road within the Jing’an District of Shanghai. The design has transformed a former single-use hotel into a mixed-use high-end office and commercial space.
The site of the project was originally the prestigious Cangzhou Hotel, later refurbished to the 5-star JC Mandarin Hotel, and today, the JC Plaza mixed-use development. The new scheme features four basement car park levels, five above-ground retail levels, and 21 storeys of commercial space.
The design approach aimed to blur the lines between retail and commercial office functions.
