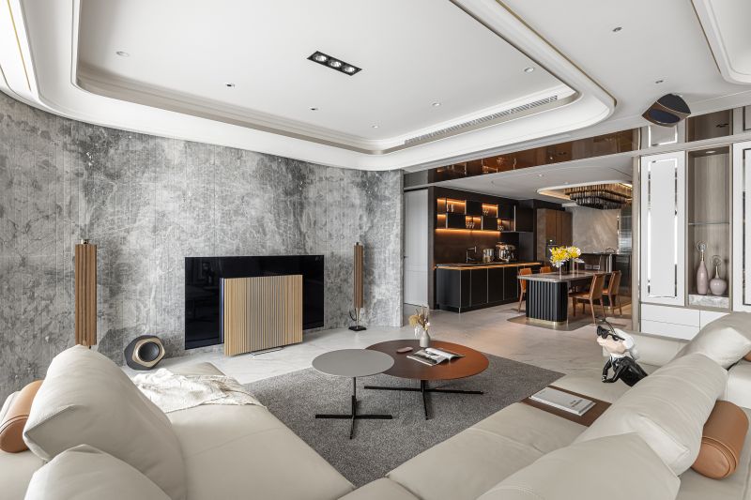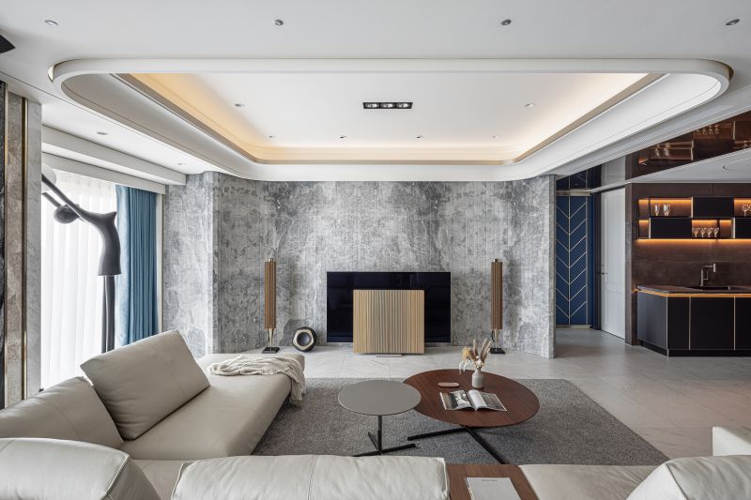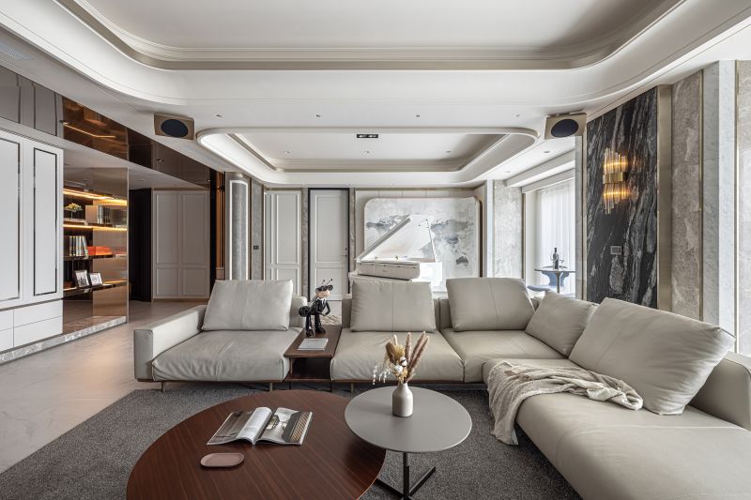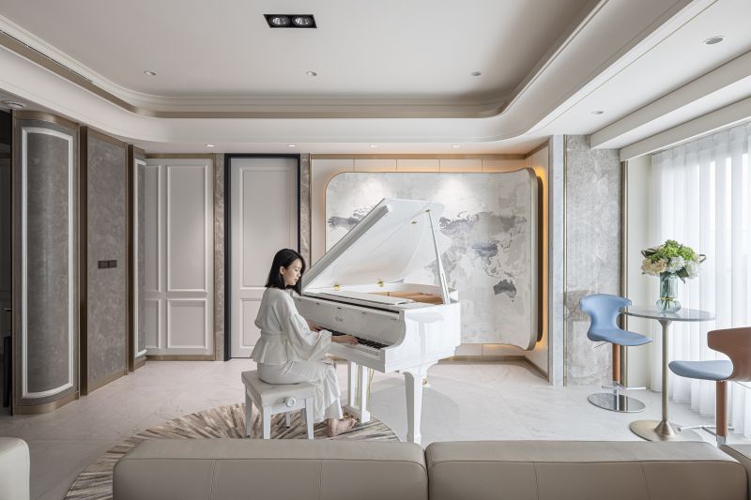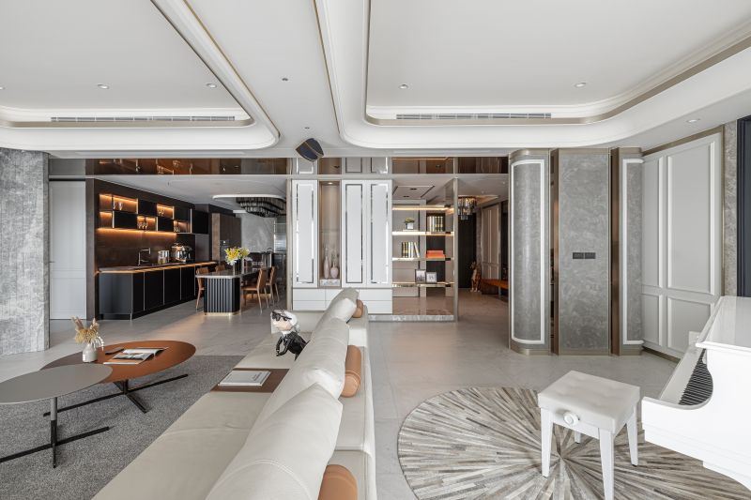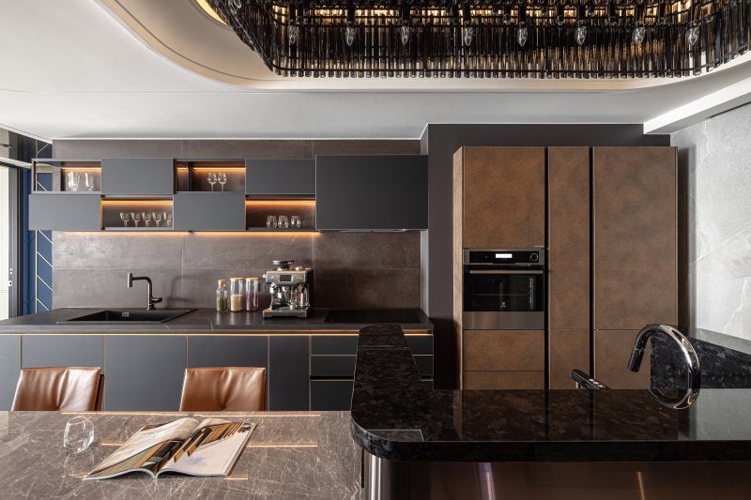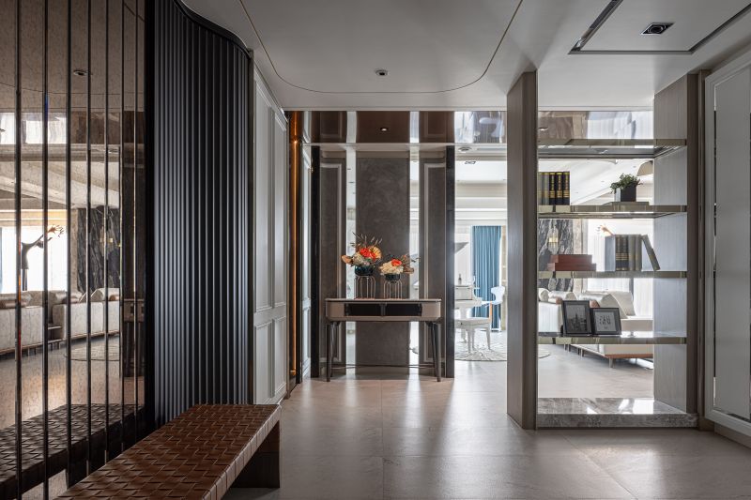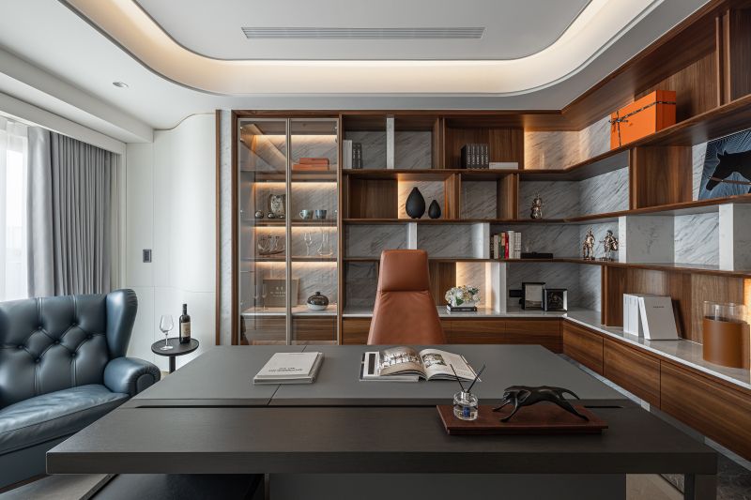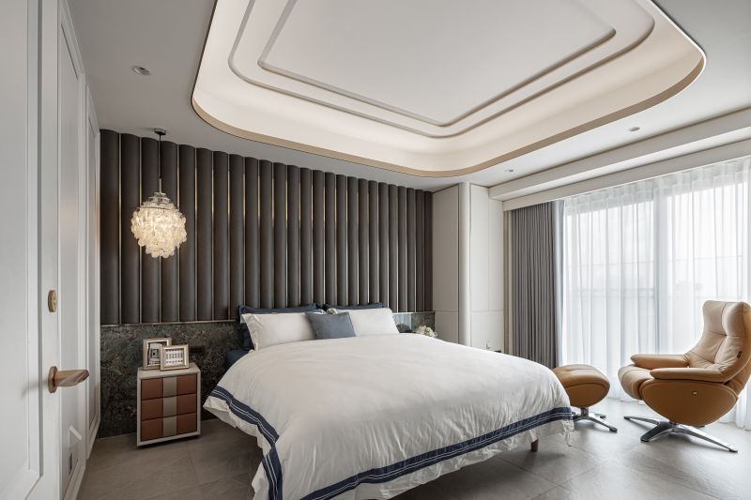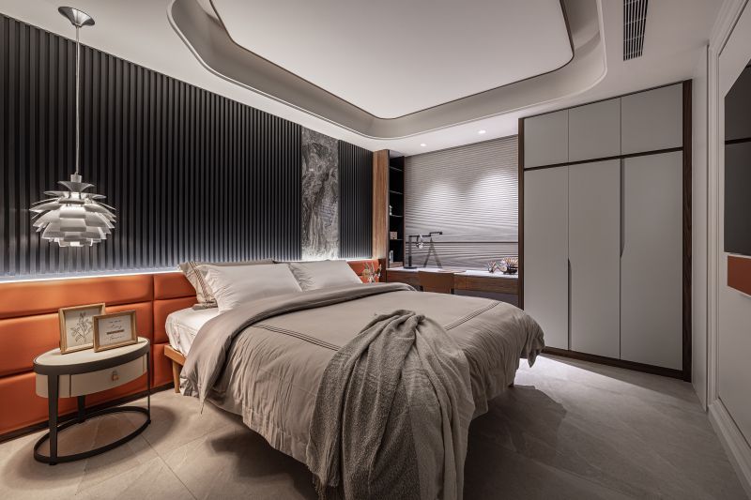
Due to the homeowners’ great emphasis on the family, we planned the living room as the central intersection of the flow. The family member could rest and interact in the core space. Besides, we shaped the corners and walls round and curved to create a safe living space for young children and the coming baby. Associating with clever layout plans, we saved plenty of electric appliance ventilation space, which helped decrease power consumption. In addition, apply durable eco-friendly construction materials to construct a long-lasting exquisite space.
Bio We successfully address challenges in a refreshingly different way by staying multidisciplinary thinking and keeping an open mind.
Accumulate profound aesthetics and practical experience, little by little, from the design project of residence, commercial space, and public amenities to the medical clinic.
We carefully listen to our proprietors’ preferences, skillfully analyze and organize their needs, and wholeheartedly communicate with them. Furthermore, integrate with strict adherence to perfectly tailor-make the ideal dreamland for the customers.
