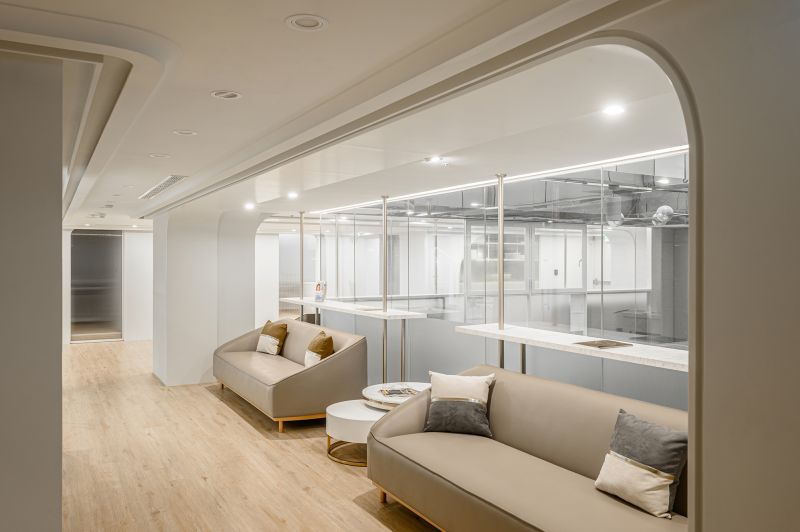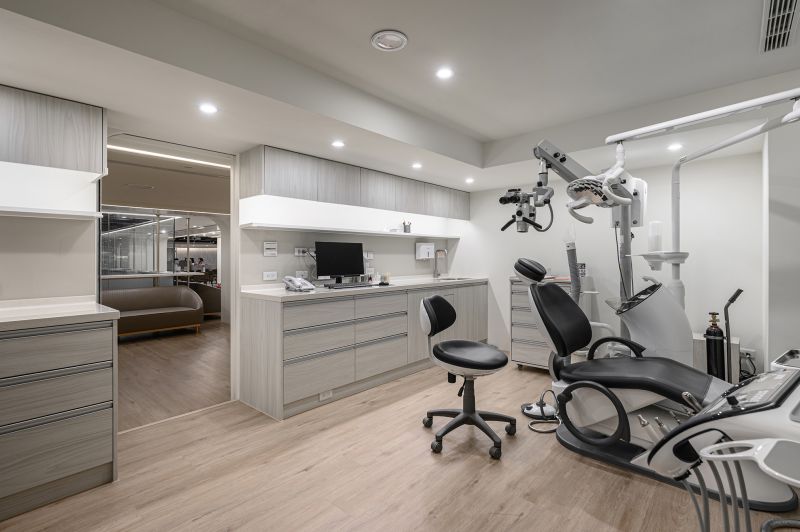
This is the renovation of an ageing single storey dental practice with an internal area of approximately 436m2.
Given the low ceilings of the original layout, which tended to create a sense of physical constraint, the spatial requirements of a well-defined medical practice had to be met by improving the inherent flaws of the layout, defining order and maximising the efficiency of the units, and eliminating stereotypes. The result is a return to simplicity, the use of a warm colour palette, the subtle boldness of the canopy and the use of open media to create a richness and depth to the space.









