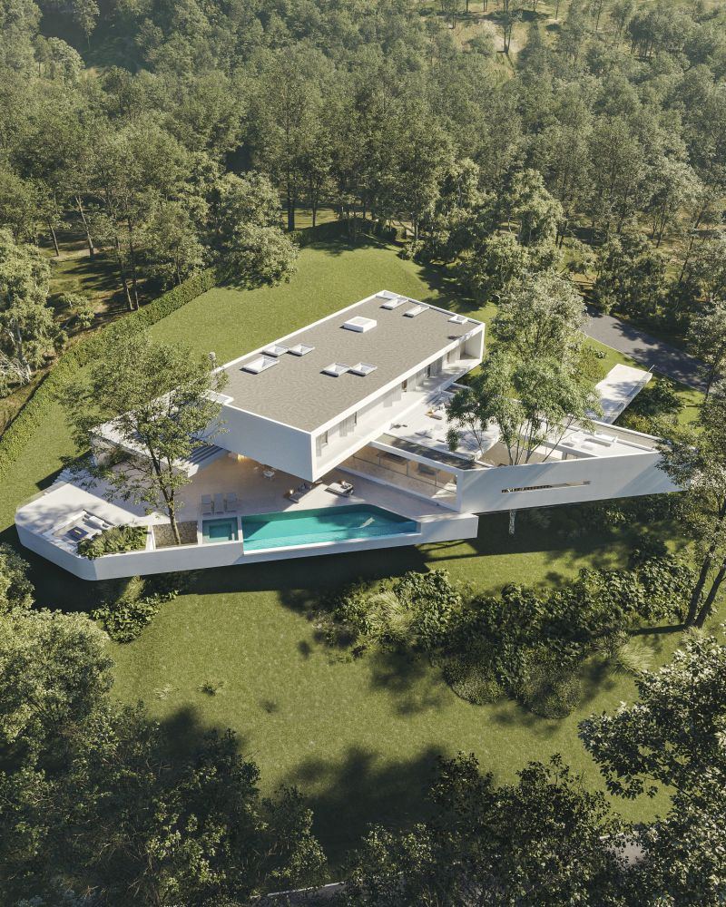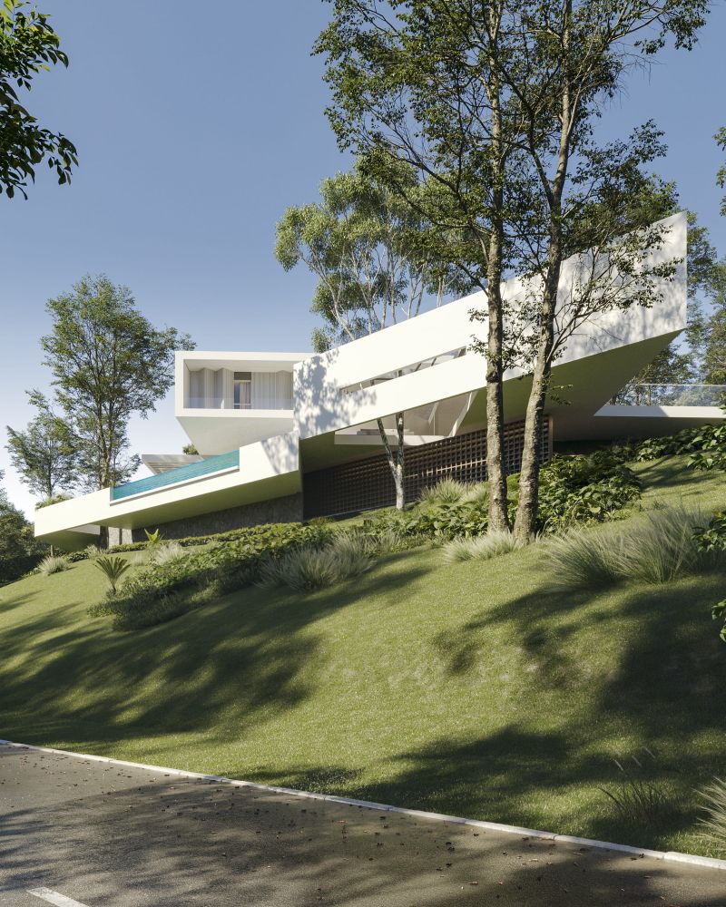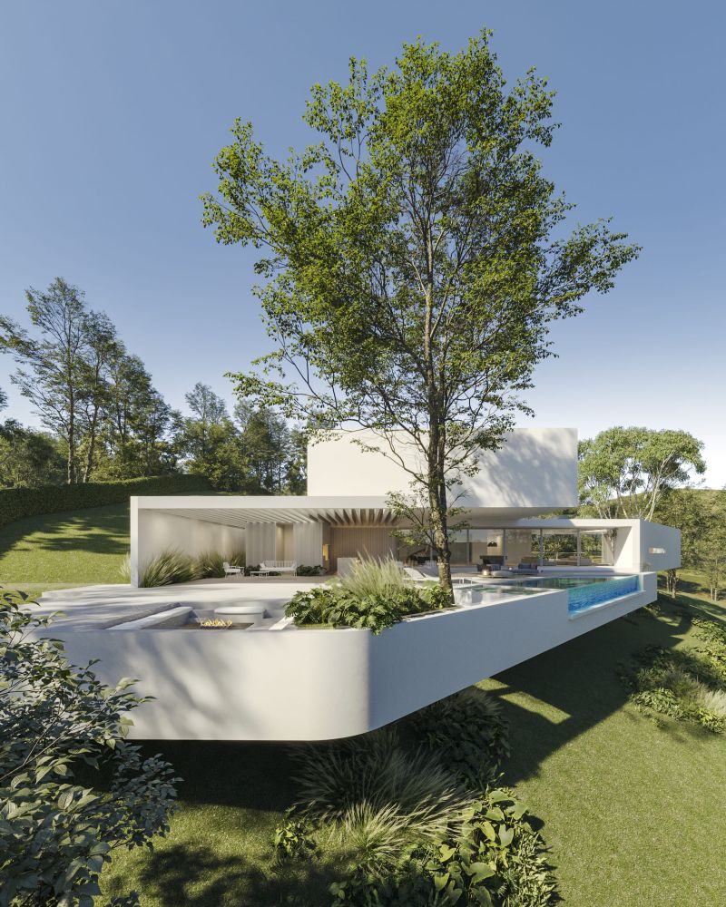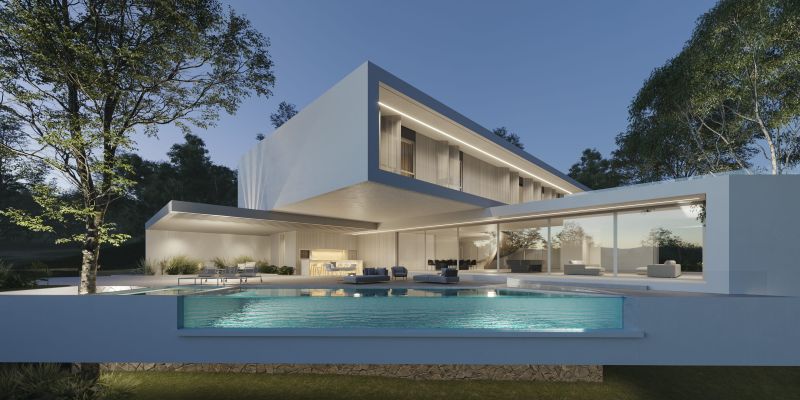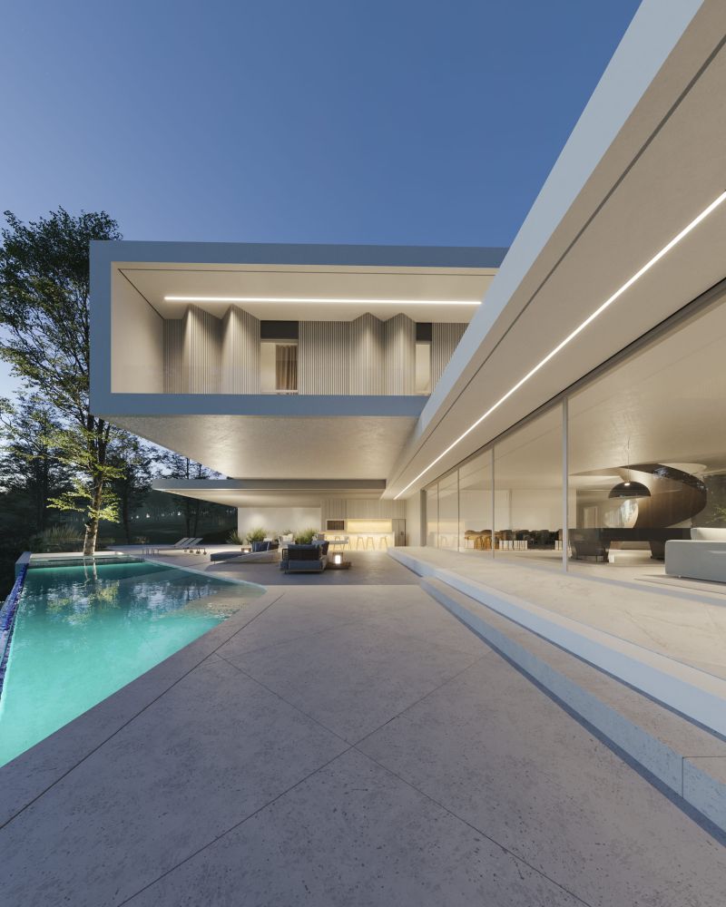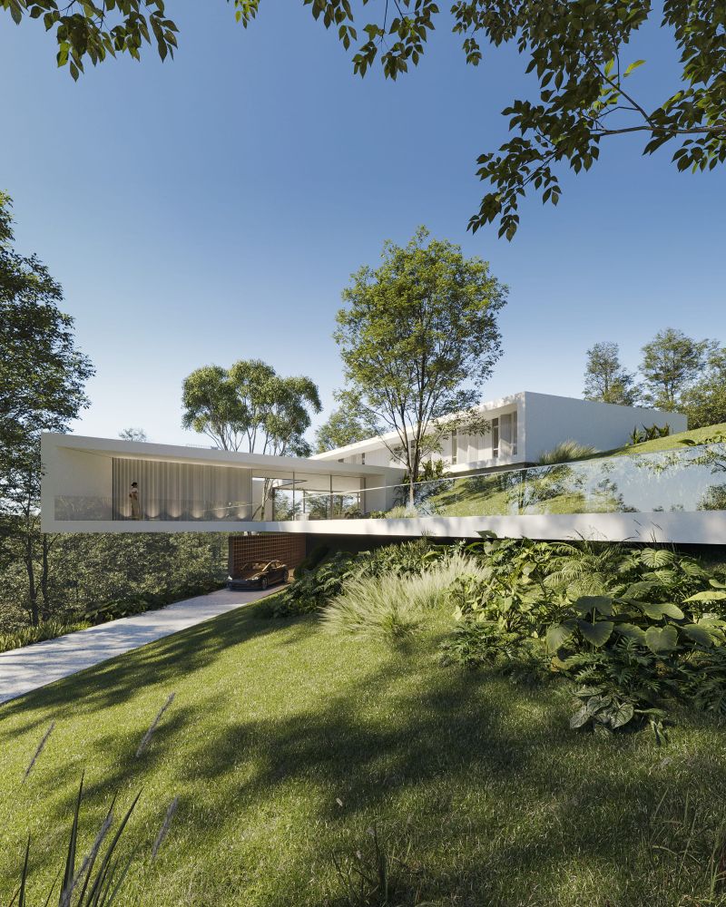Winner
2023 / ARCHITECTURAL DESIGN
/ Residential Single
-
Project Link
-
Project Location
GOIANIA/GO, Brazil
-
Project Status
Under development
-
Architectural Firm
-
Architect Firm / Studio Name
-
Lead Architect(s)
DÁLBER AGUERO
-
About Firm
The office Dalber Agüero Arquitetura based in
in Capital Campo Grande MS, was founded in 2009
by architect Dalber Agüero. With focus in
residential and commercial architecture, the creative team and
management is made up of 8 architects divided into 3 main sectors.
In addition, there are many partnerships signed
in several areas of activity, such as engineering,
interior architecture, lighting, construction,
automation and landscaping.Since its founding, the office has rapidly expanded to nation
-
Collaborating Architectural Firm
-
Architect Firm / Studio Name
-
Lead Architect(s)
DÁLBER AGUERO
-
About Firm
The office Dalber Agüero Arquitetura based in
in Capital Campo Grande MS, was founded in 2009
by architect Dalber Agüero. With focus in
residential and commercial architecture, the creative team and
management is made up of 8 architects divided into 3 main sectors.
In addition, there are many partnerships signed
in several areas of activity, such as engineering,
interior architecture, lighting, construction,
automation and landscaping.Since its founding, the office has rapidly expanded to nation
PROJECT IN A CLOSED CONDOMINIUM, LOCATED IN GOIANIA/GO - BRAZIL, WITH MINIMALIST DESIGN, WITH A LAND AREA OF 4,395.62M², BUILT-IN AREA OF 1,300.00M², HAVING 14 METERS OF UNEVENING FROM ONE END TO THE OTHER. THE VOLUMETRY IS COMPOSED OF TWO OVERLAPPED BOXES WITH THE BALANCE IN THE TOP PART OF 13M² - THE INTIMATE SECTOR OF THE HOUSE HAS A TERRACE THAT ALLOWS AN OVERVIEW OF THE CITY. PARKING FOR 7 CARS IS LOCATED ON THE 3rd LEVEL OF THE HOUSE.
Bio The office Dalber Agüero Arquitetura based in
in Capital Campo Grande MS, was founded in 2009
by architect Dalber Agüero Ferreira. With focus in
residential and commercial architecture, the creative team and
management is made up of 14 professionals,
8 architects divided into 3 main sectors.
In addition to these, there are many partnerships signed
in several areas of activity, such as engineering,
interior architecture, lighting, construction,
automation, landscaping, photography and marketing.
Since its founding, the office quickly
expanded to national and international reach.
Photo Credit: Dálber Aguero
