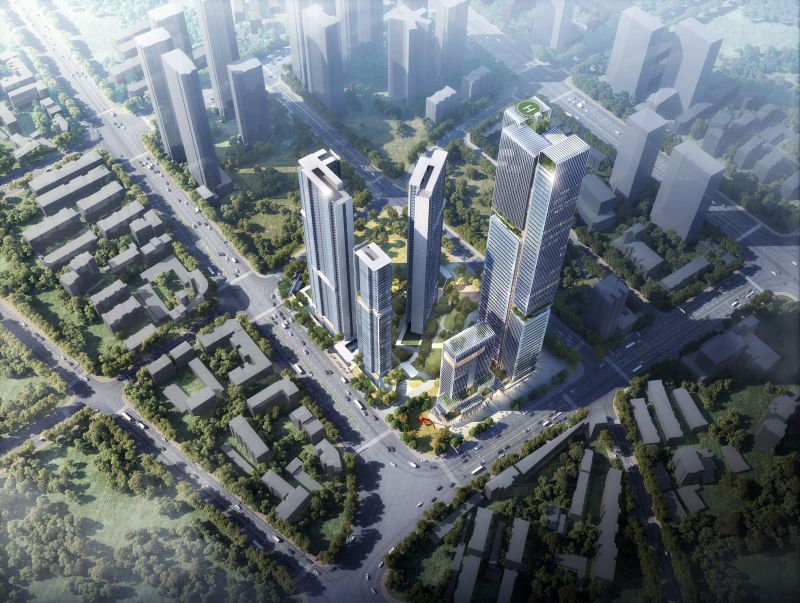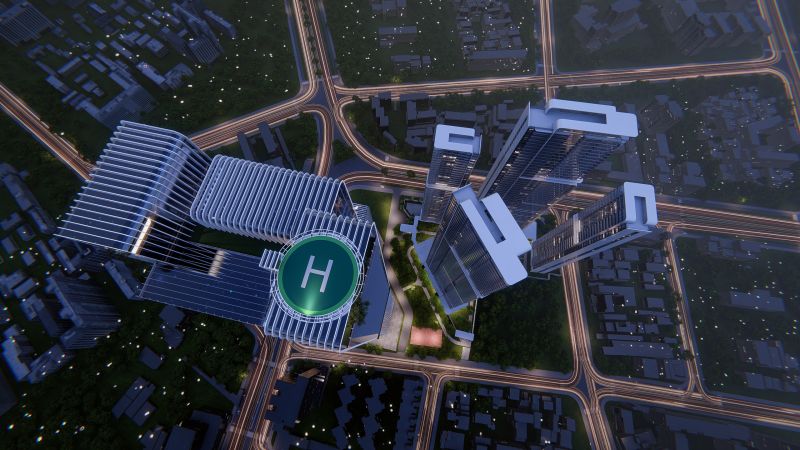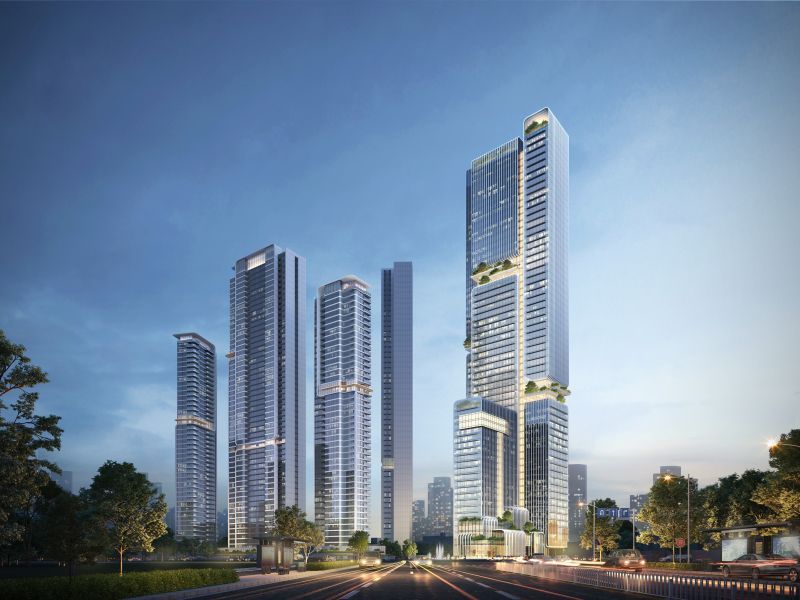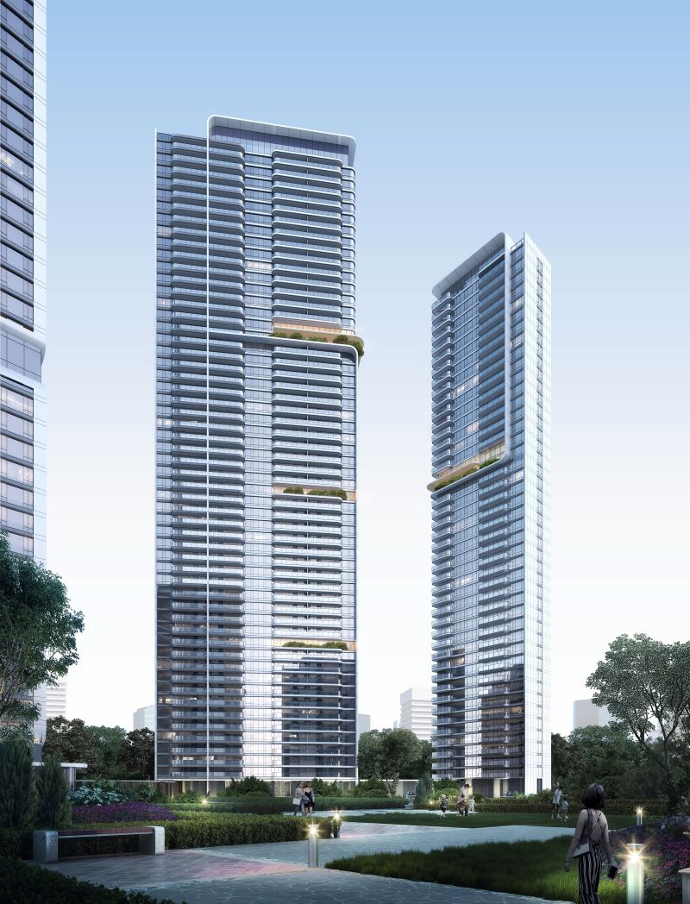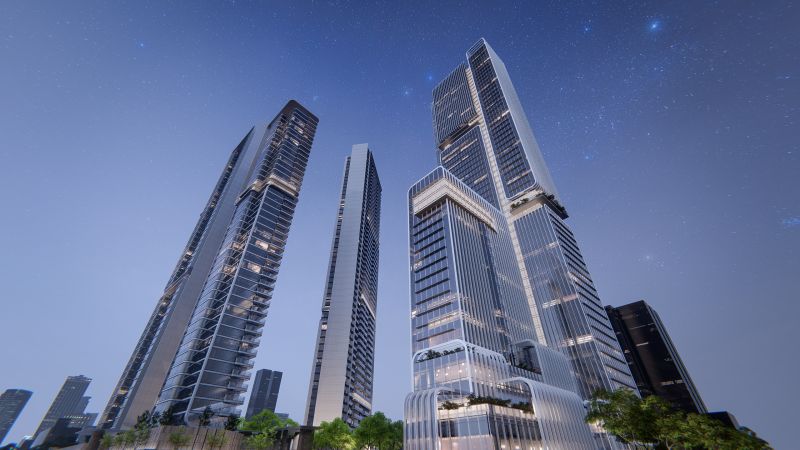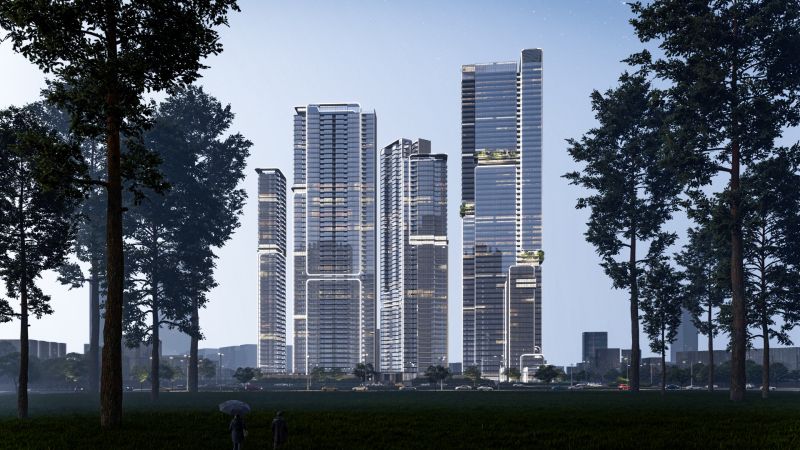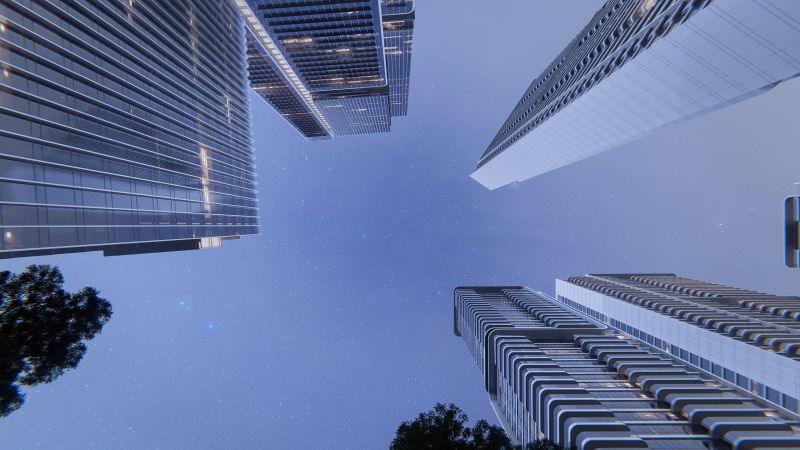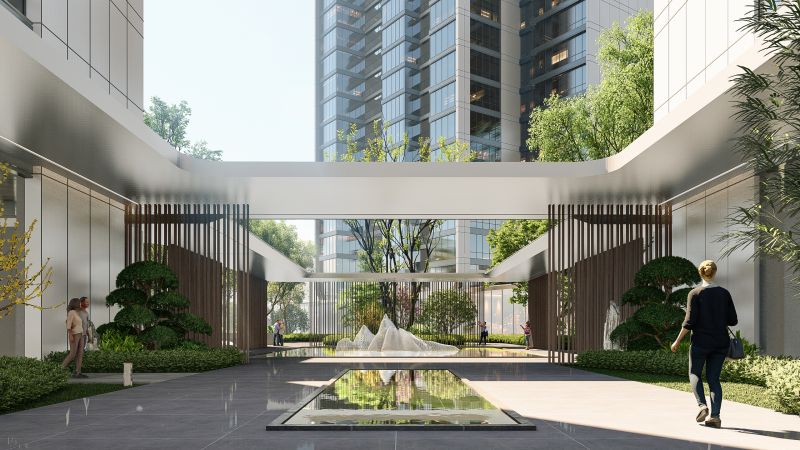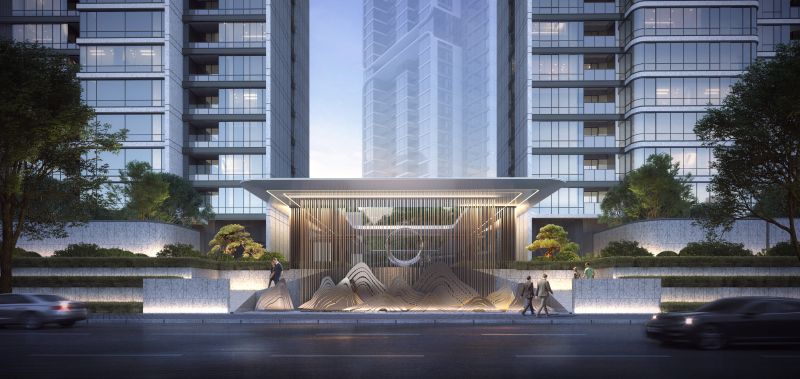
The project lies in the centre of Jianghan District, Wuhan, China, surrounded by old closed-off living communities lacking green, public areas and urban vitality. Considering people's living needs, composite public spaces were created to stimulate urban vitality and build high-end residence and office communities.
The publicly-oriented facade dwelling buildings with corners like bending newspaper, together with the office buildings drawing form from the cloud-covered mountains, generated spaces and facades of architectural complex integrating humanities and natural resources.
Bio gad, an architectural design company that values creativity, quality and humanity, adheres to the belief of craftsman to deeply explore the field of architectural design, treats architectural creation with an open attitude, conveys modern life aesthetics with appropriate design techniques, and follows architectural construction with a devout attitude, so as to create more possibilities for the richness of the city.
