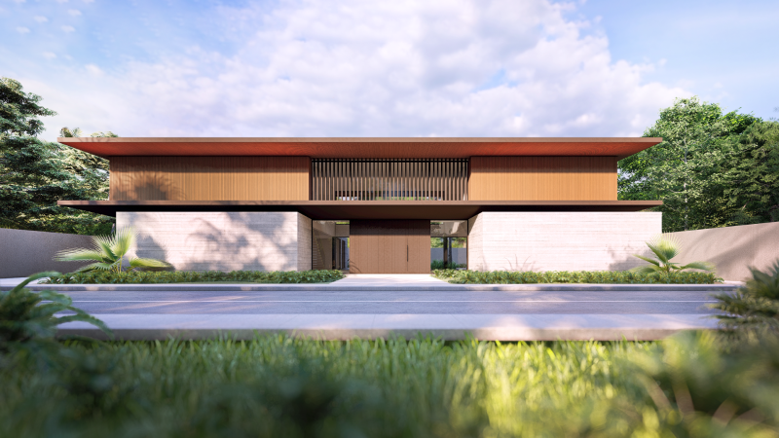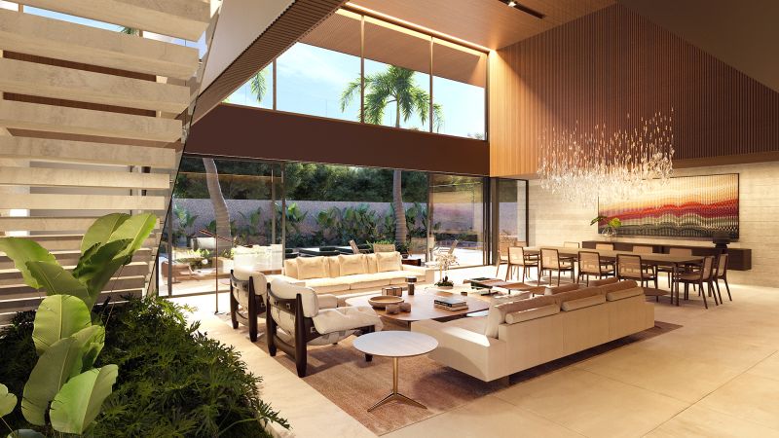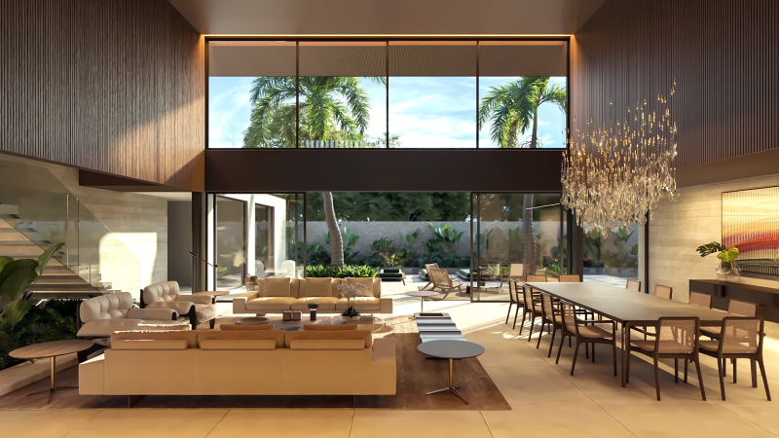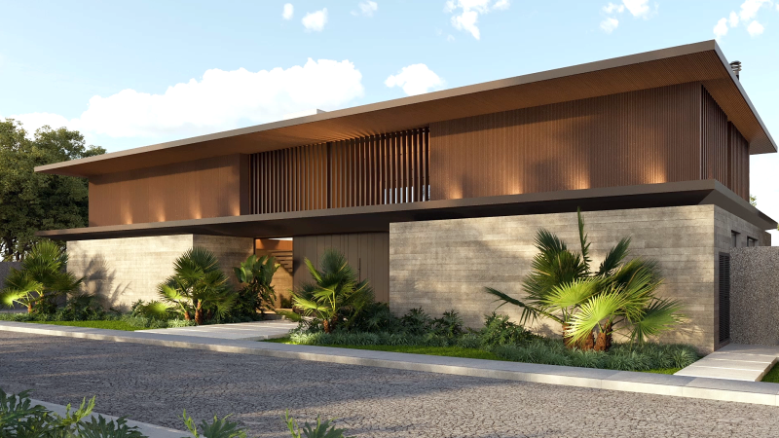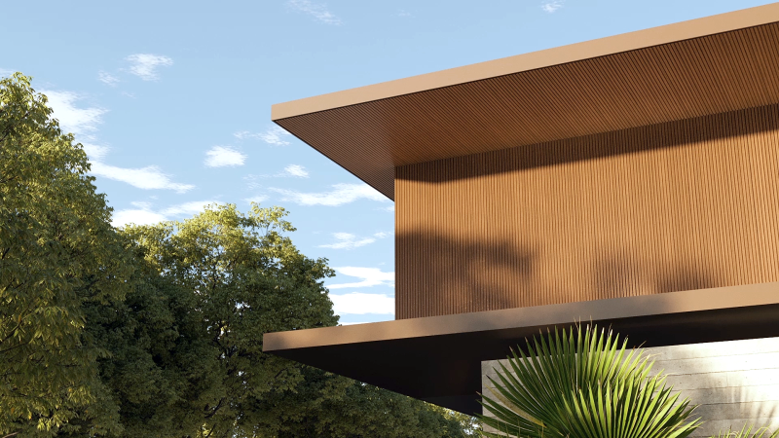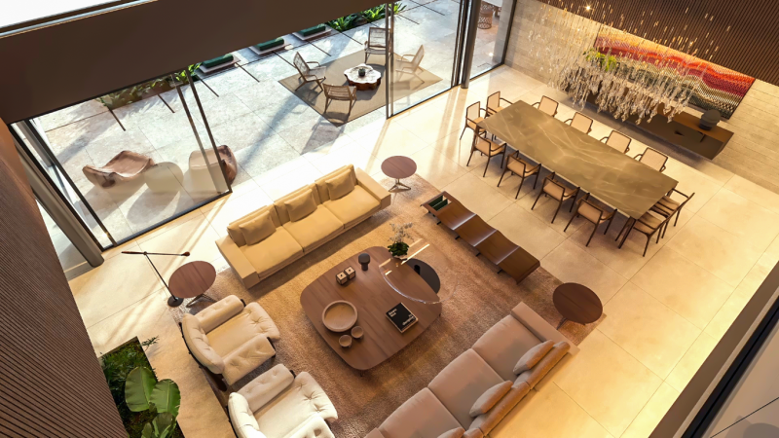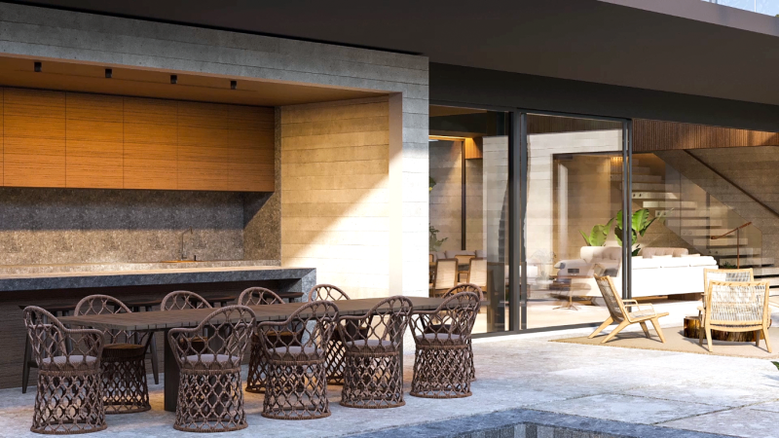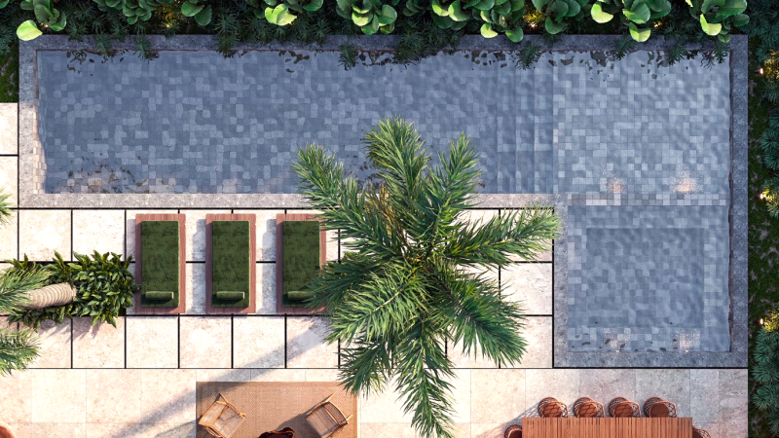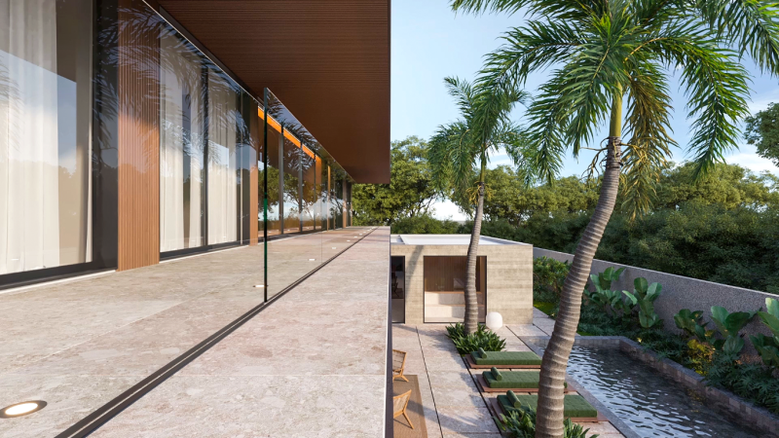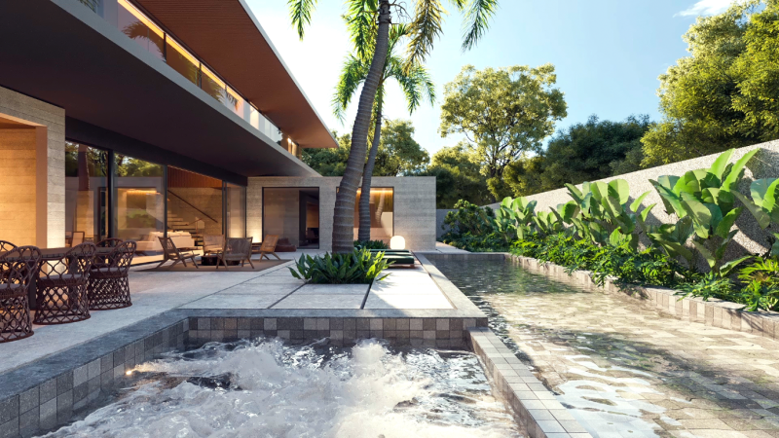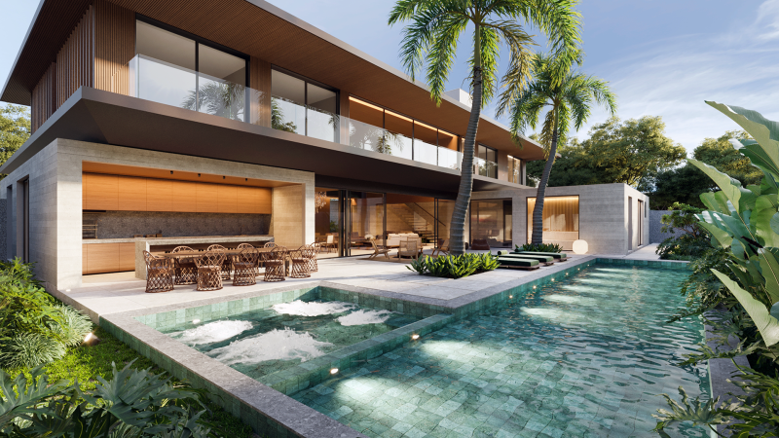
The Palmeira House is an urban retreat merging nature and bold architecture. Spanning 750m², it offers unique comfort. Set on two lots, the panoramic design is encased by nature. Concrete monoliths shape the façade, supporting a wood and steel upper level, contrasting lightness with a solid base. Integrated with the garden yet private, the house features 4 parking spaces, 5 suites, sauna, BBQ, wine cellar, pool spa, and a double-height living room. A garden leads through concrete monoliths to a lofty entrance. Sunlit openings forge a year-round connection with nature.
