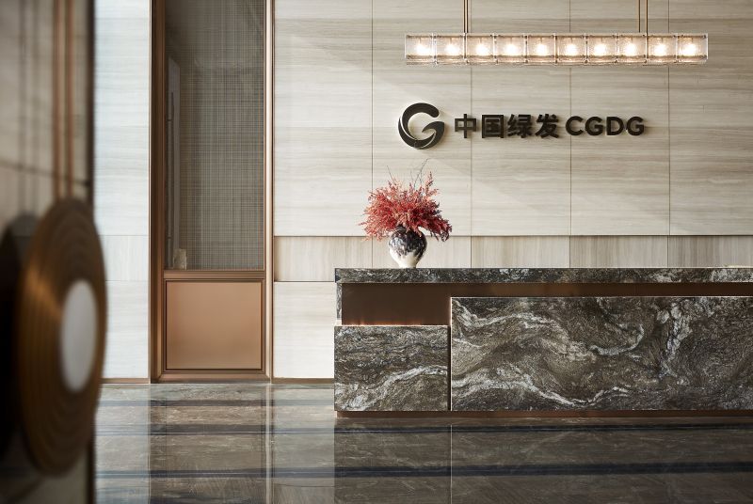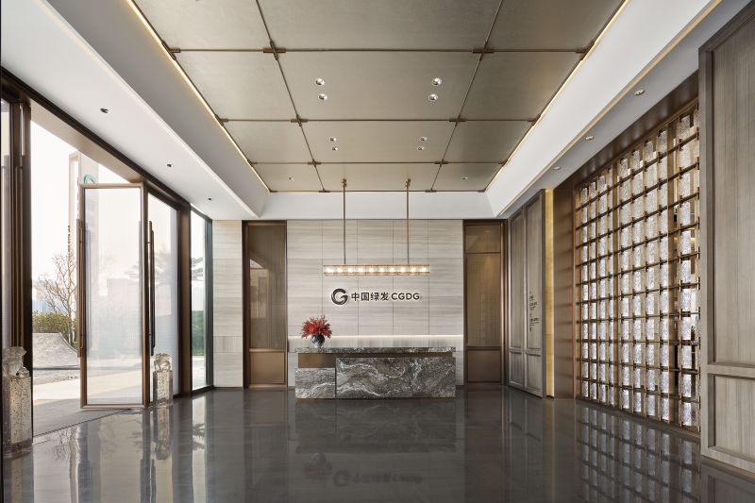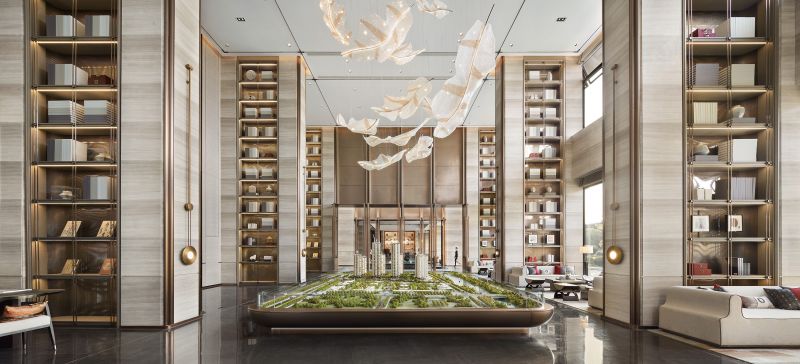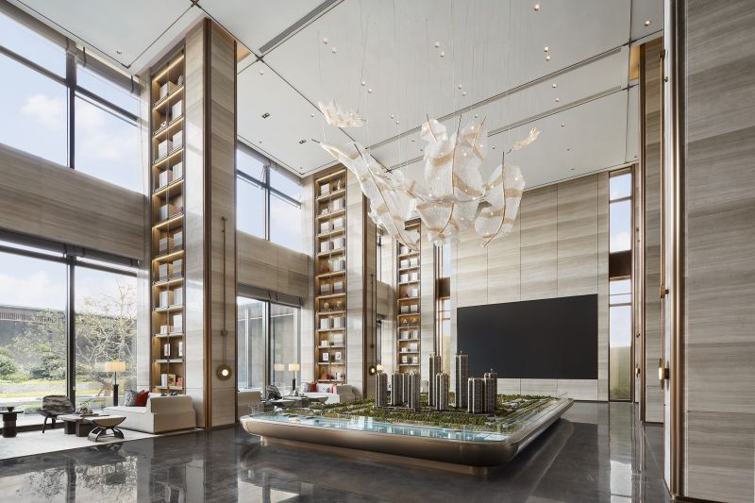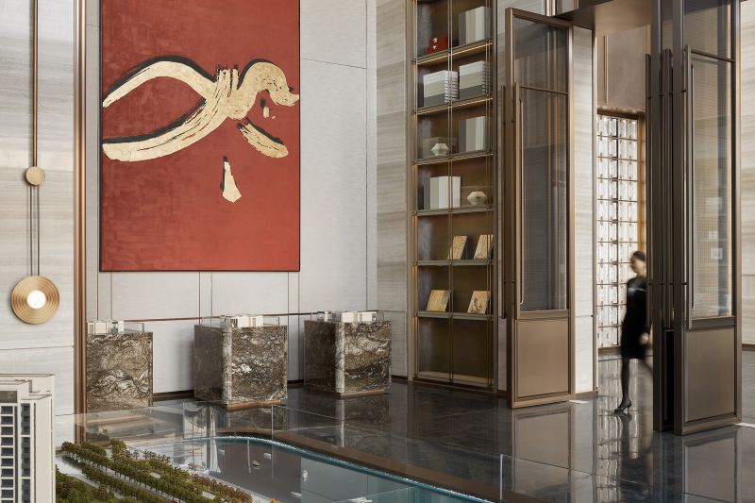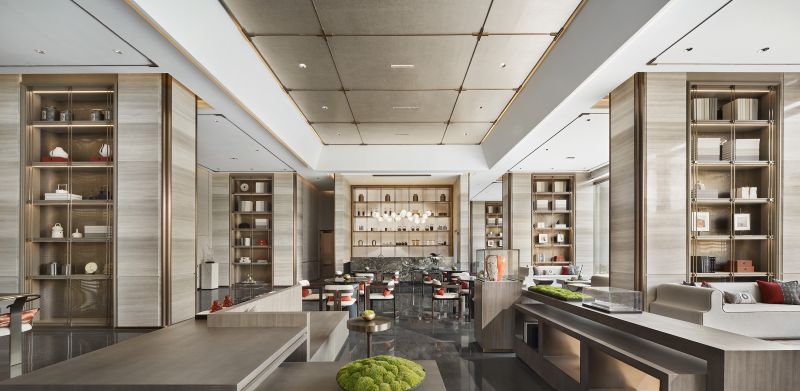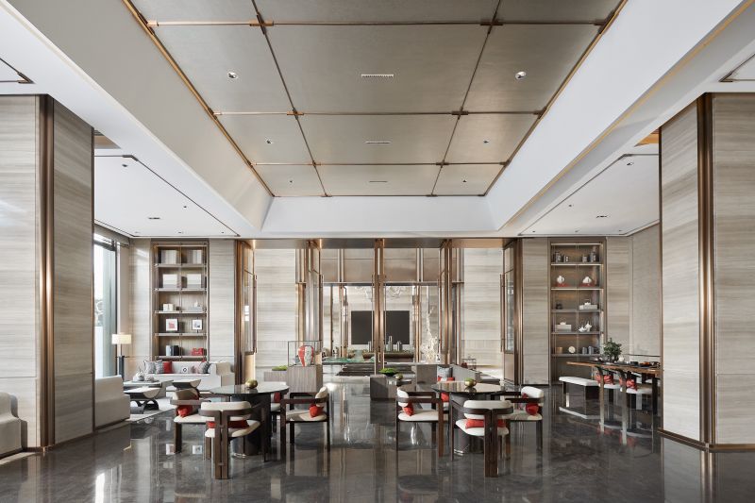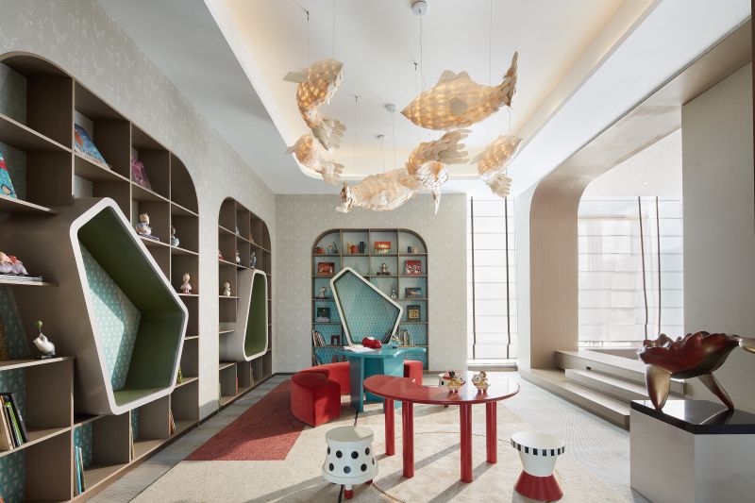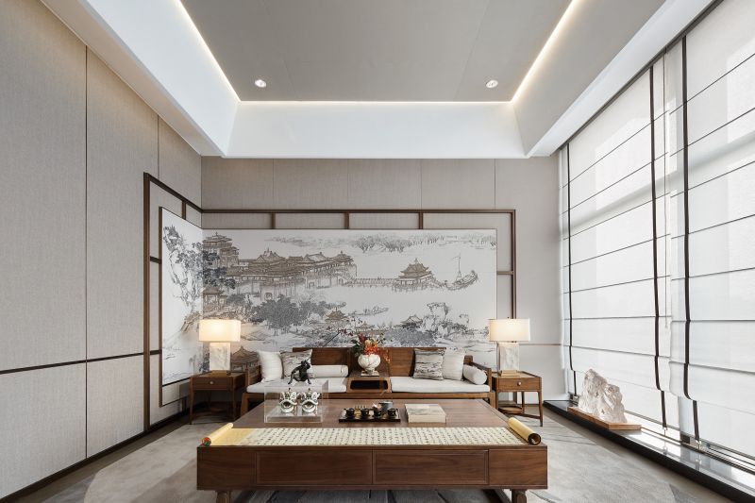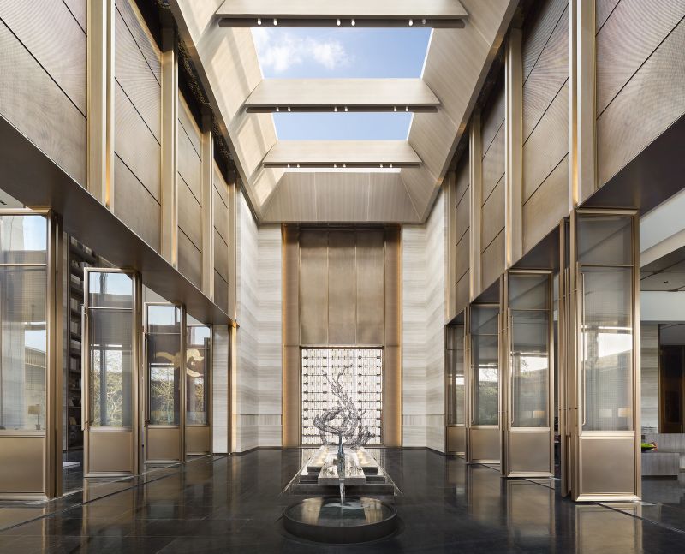
The exhibition area follows the spatial layout of traditional folk houses in Chaoshan and Shantou. The vestibule and atrium are cleverly arranged on the central axis as conversion spaces to realize the necessary functions of the sales office. The two sides are divided into functional zones, which can be converted into community commerce in the future to achieve a high degree of integration of Commerce and community lobby. At the same time, the traditional Chaoshan cultural life scenes and customs are presented in the space, and art and life aesthetics interweave and interact
