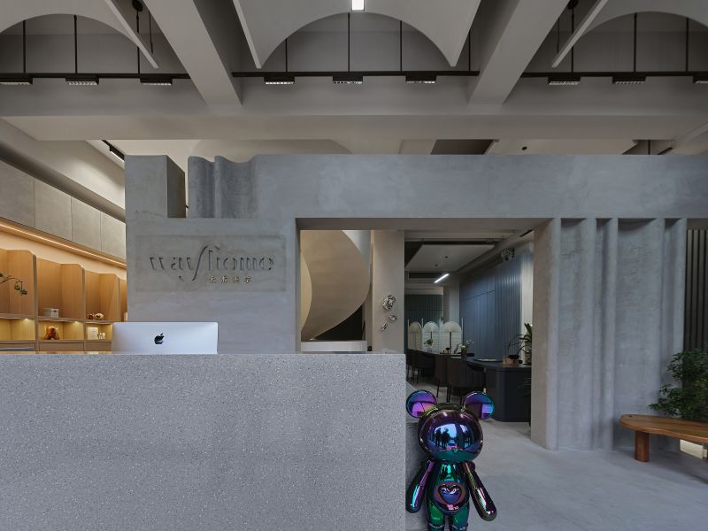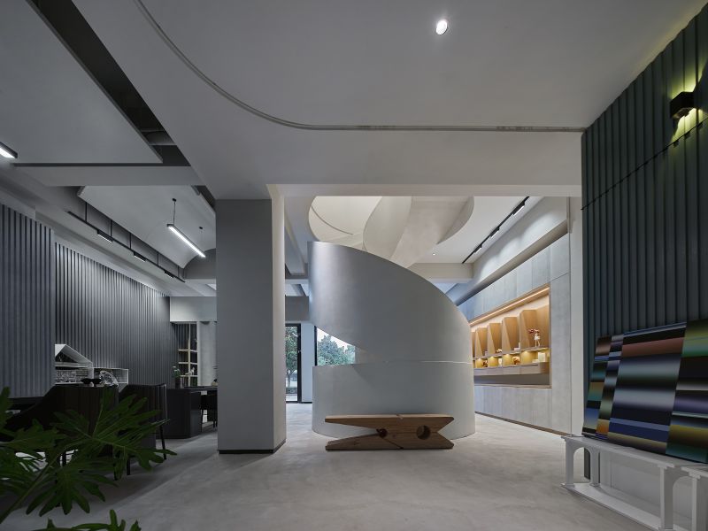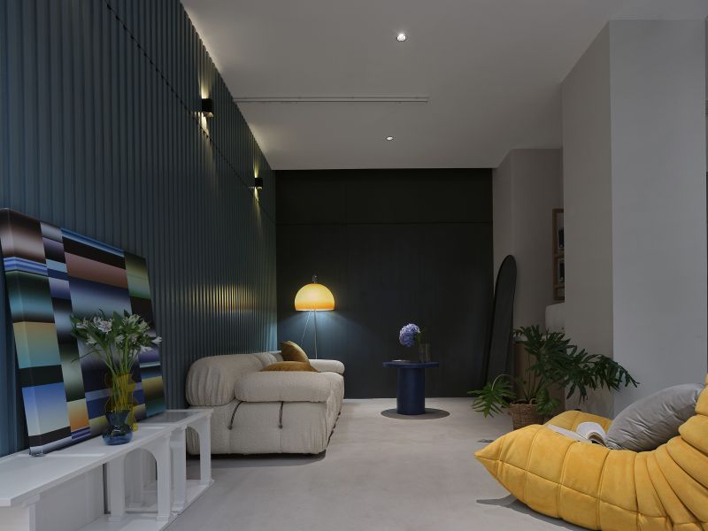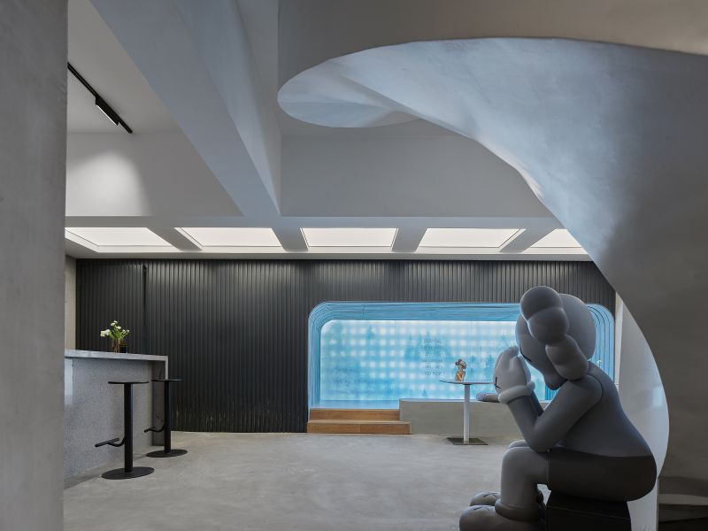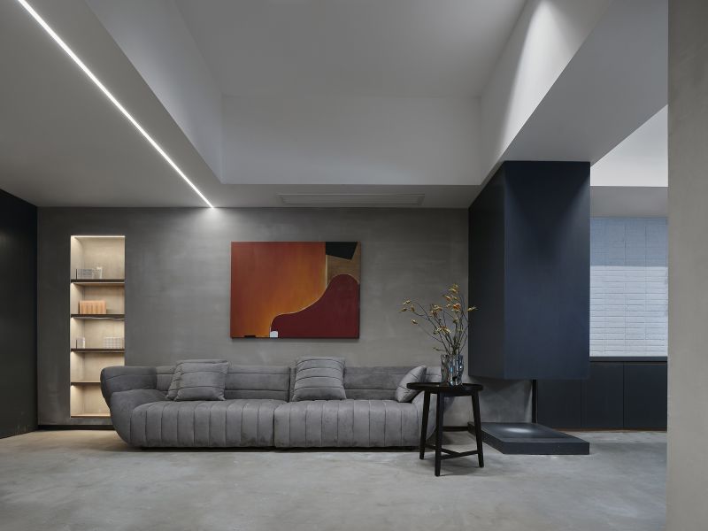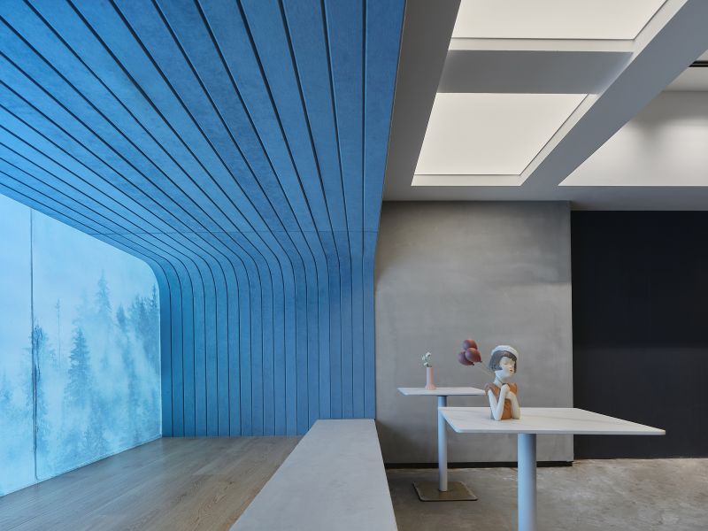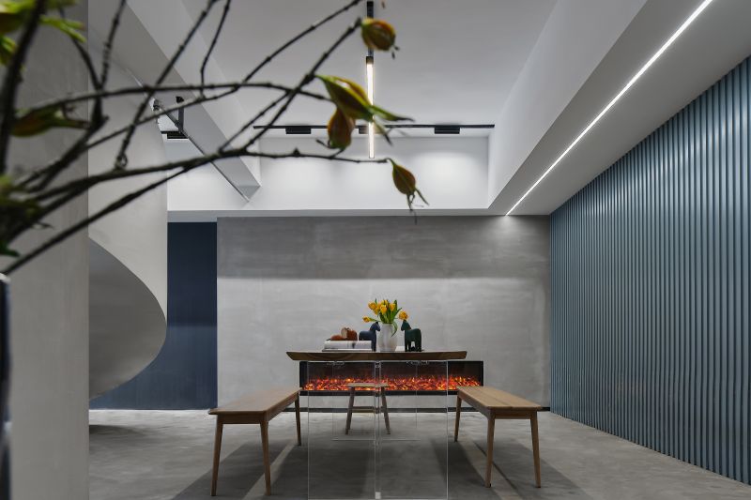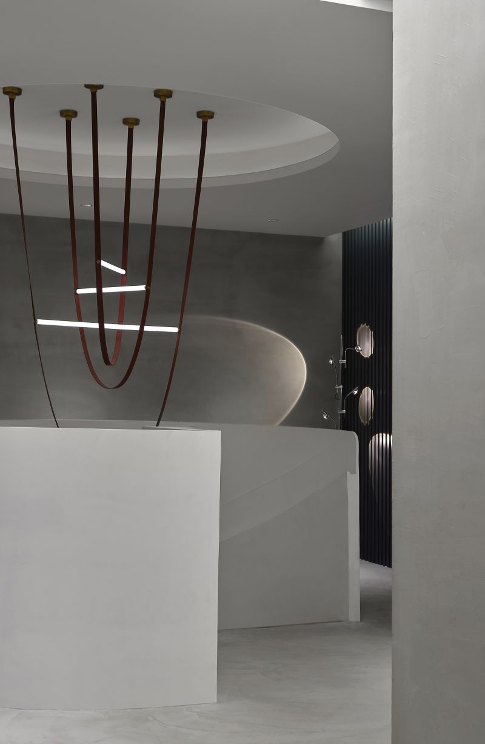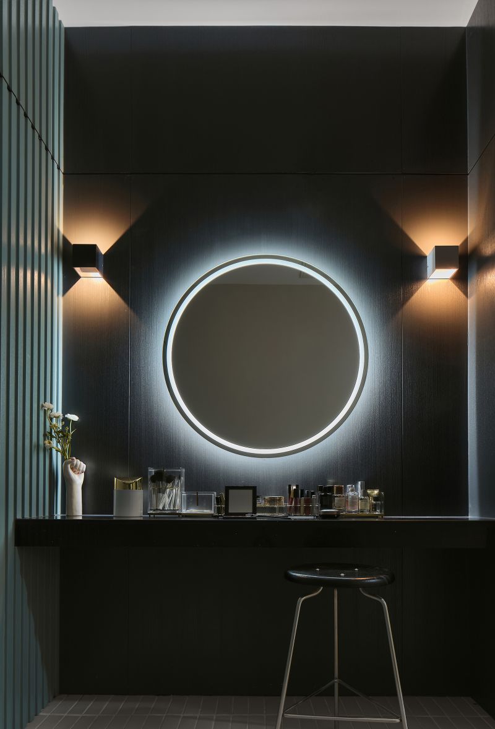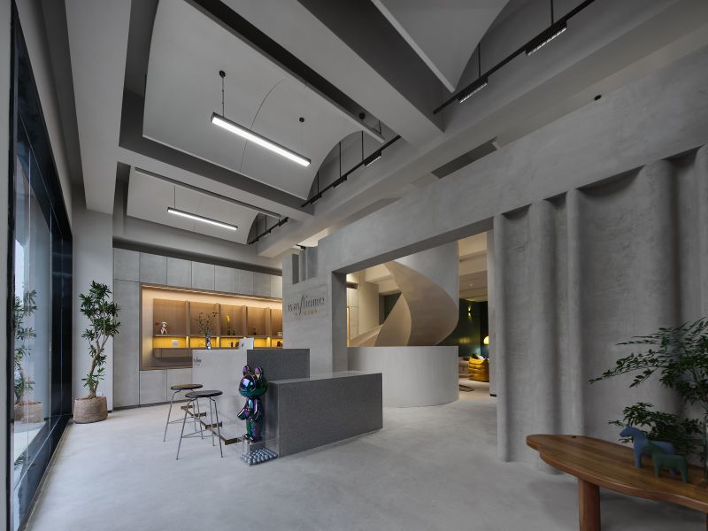
There are three floors in the project. In the design, moving areas with frequent communication such as sales reception and nail art are arranged on the first floor. The second floor is all set as VIP rooms with strong privacy; The first underground floor is designed as a small leisure space, with video room, small bar, simple meal production and other functions. The main functional areas are divided according to dynamic and static, and the smooth moving line design accurately grasps the psychological fluctuations of customers, so that every customer can enjoy a relaxed beauty care experience.

