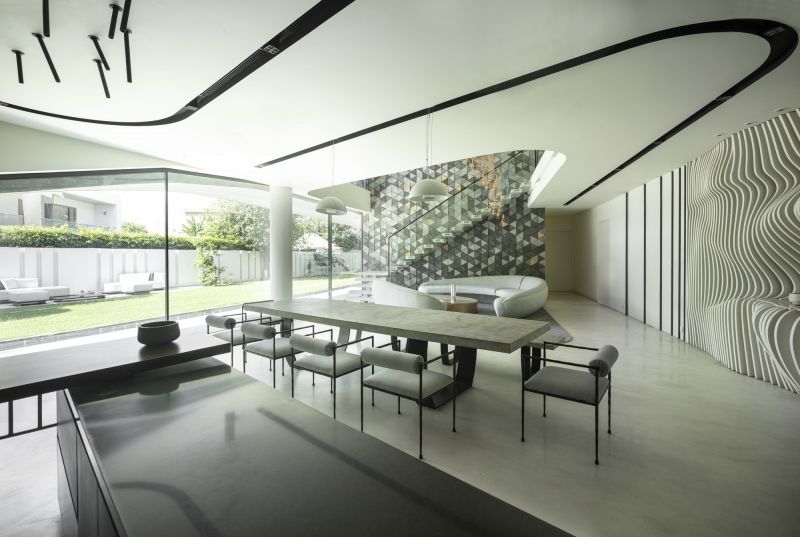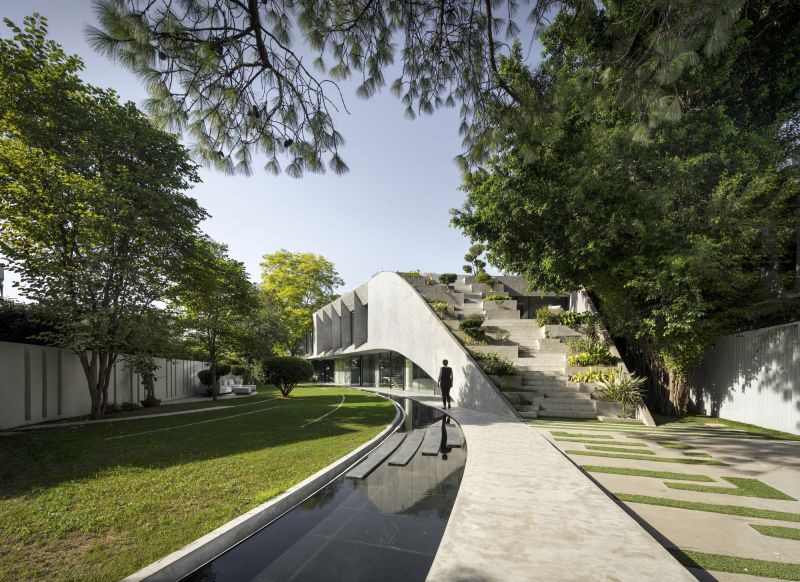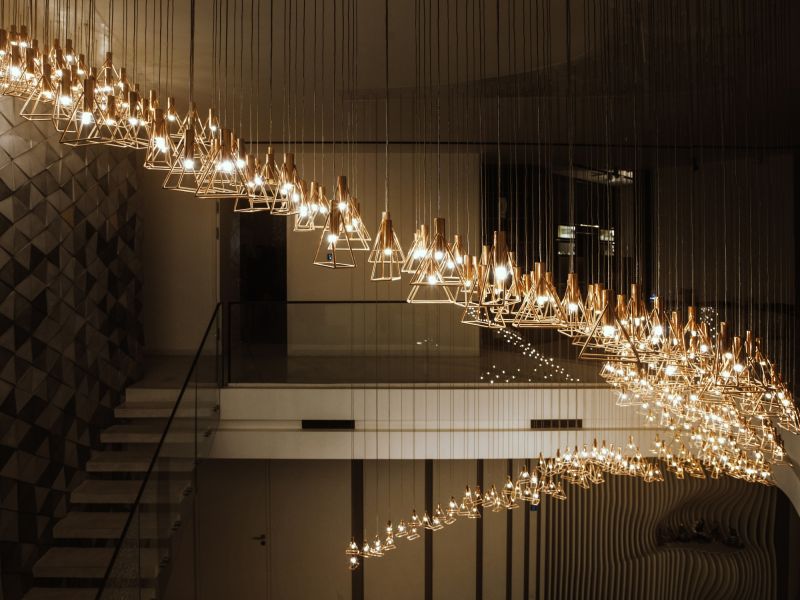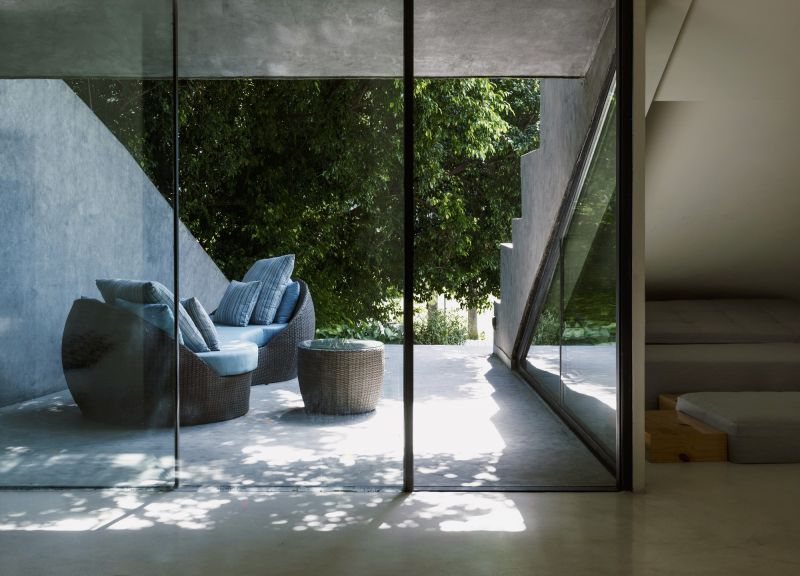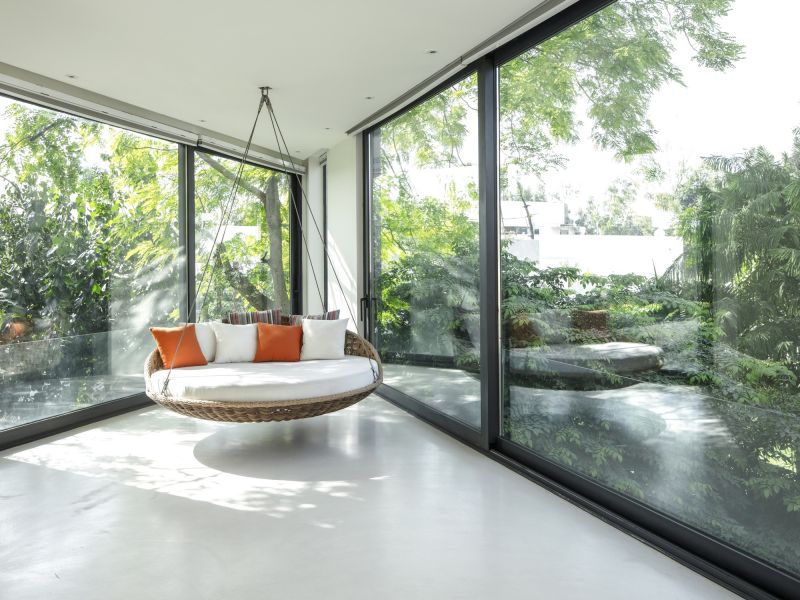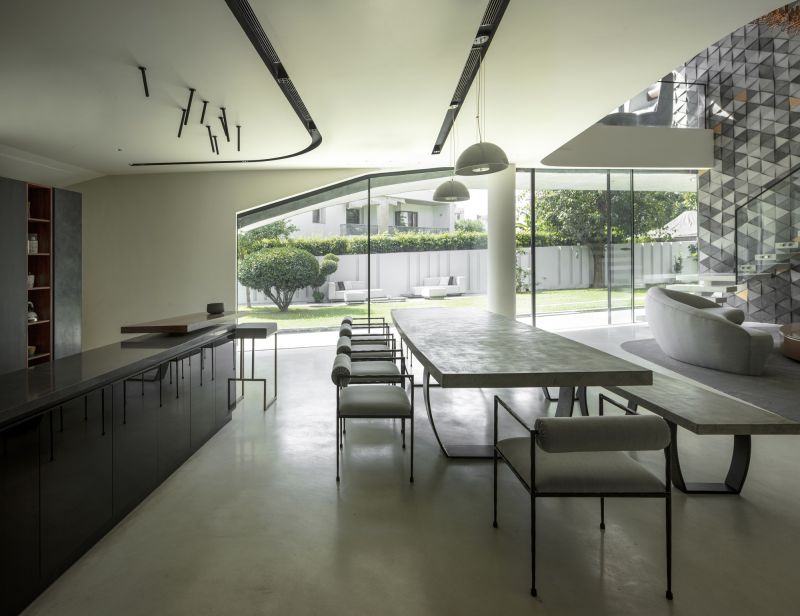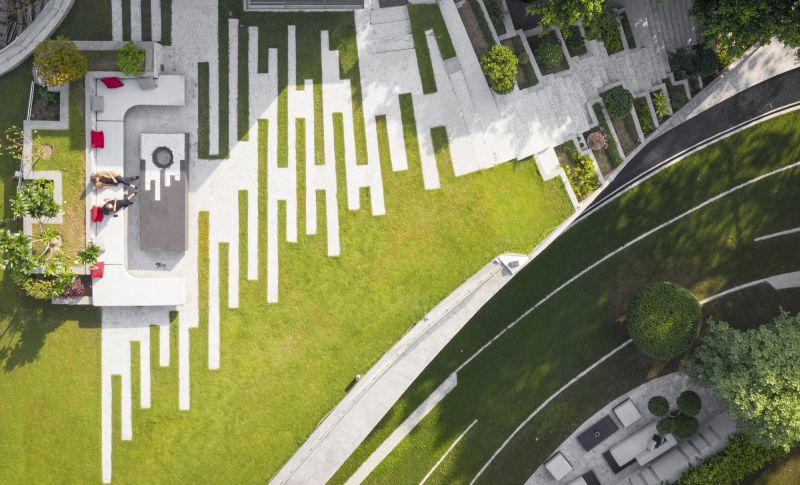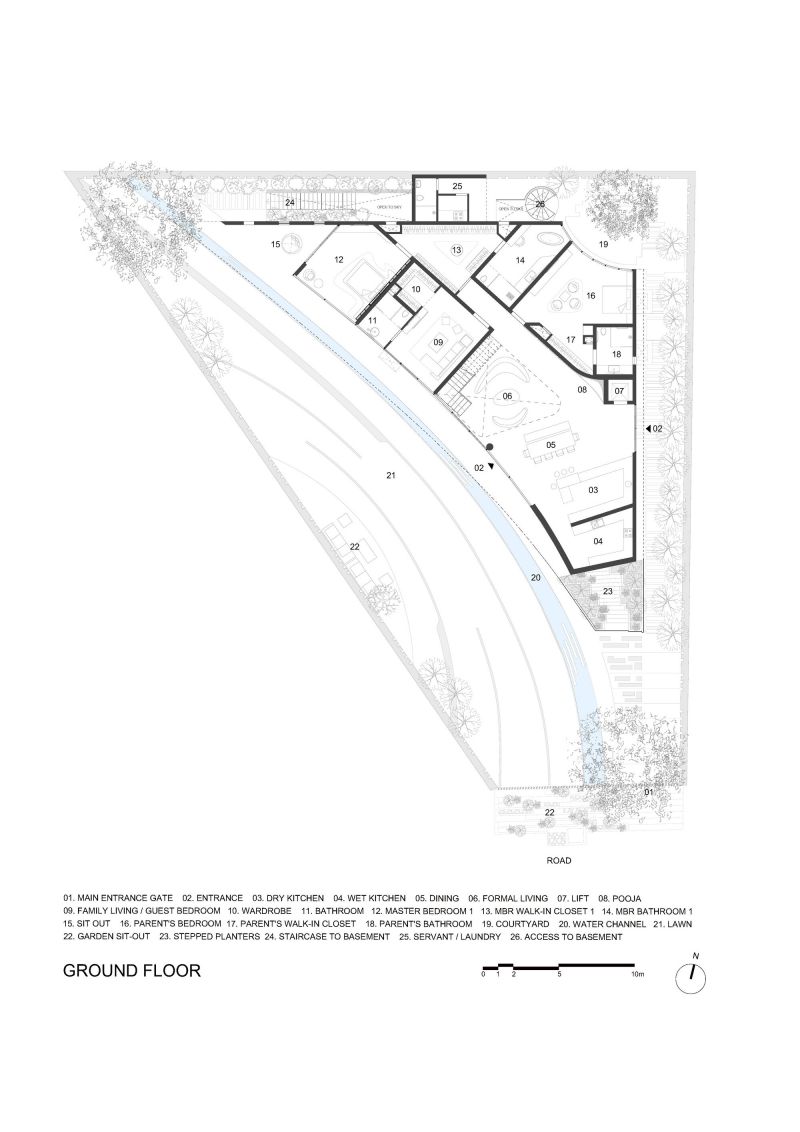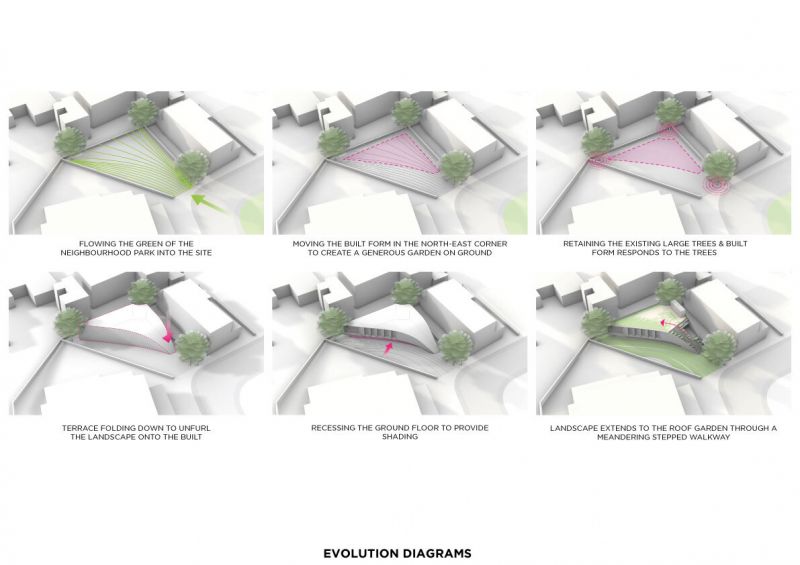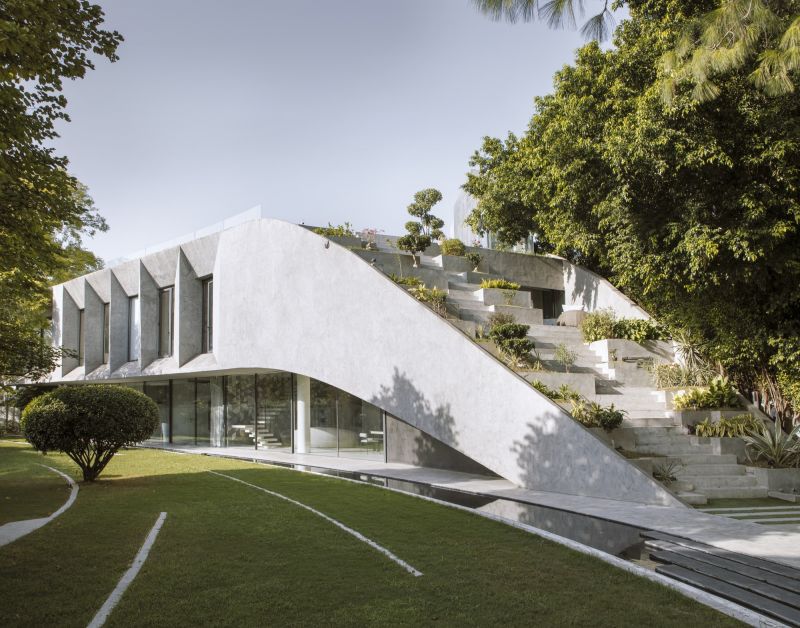
Clients design brief was to create a villa with maximum green space and views of the park. The space requirement is to create a villa for one joint family. The client's brother with his wife and grandparents are on the ground floor and he, his wife, and son are on the first floor. Home theatre, bar, and gym in the basement connected with a nice outdoor staircase and a patio to bring in light. The site is surrounded by villas on 3 sides, offering views of the neighborhood park on the shortest 4th side.
