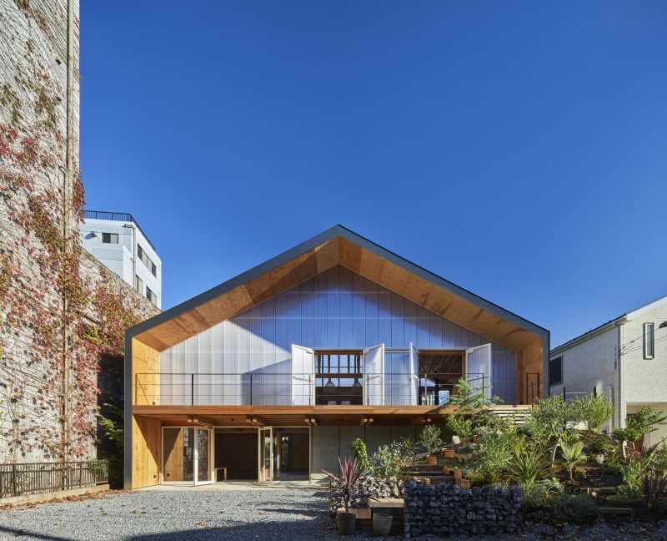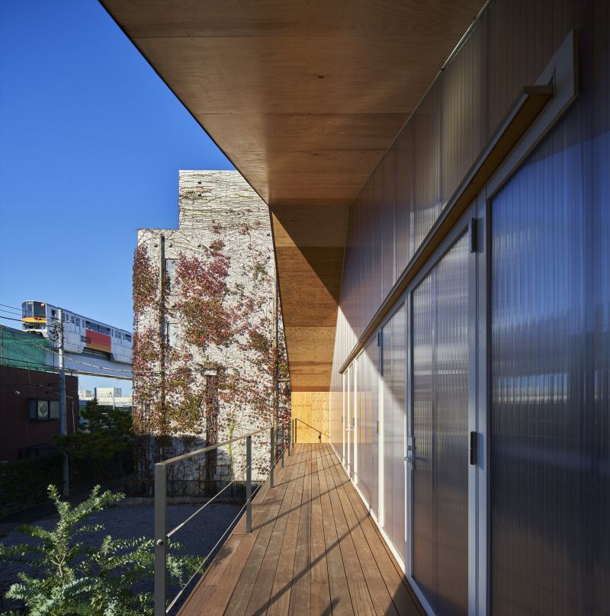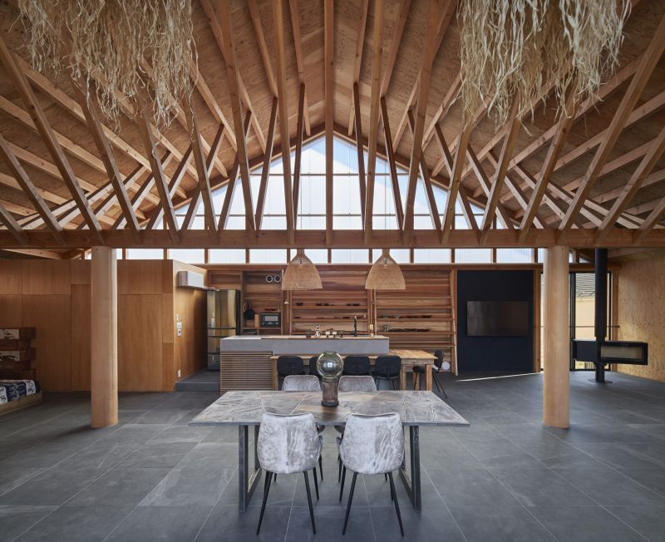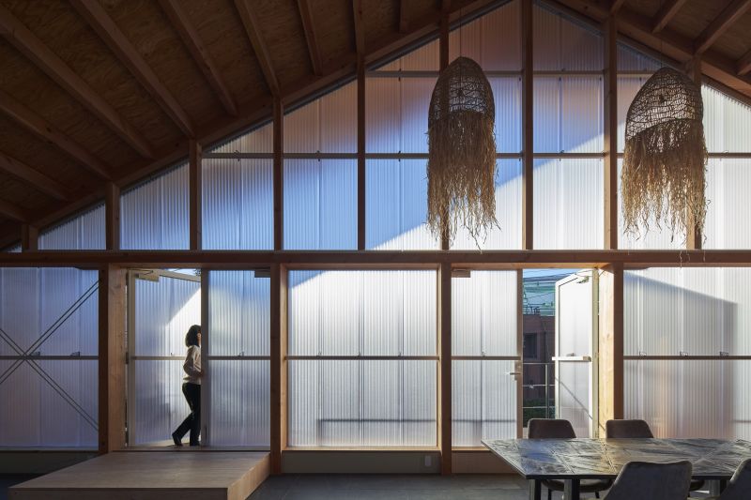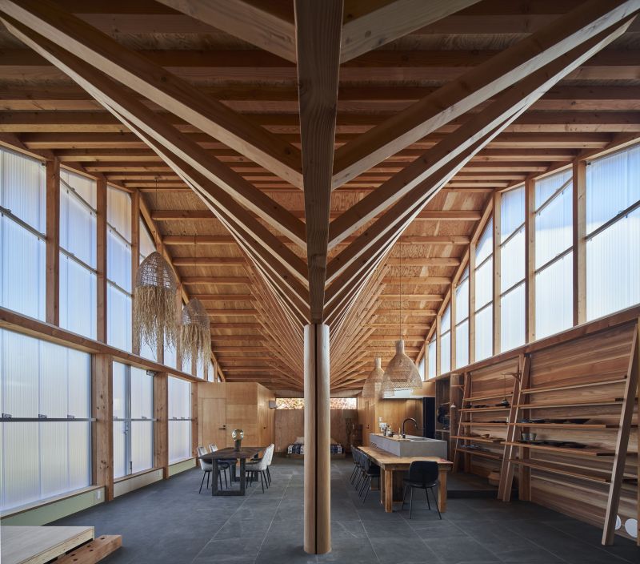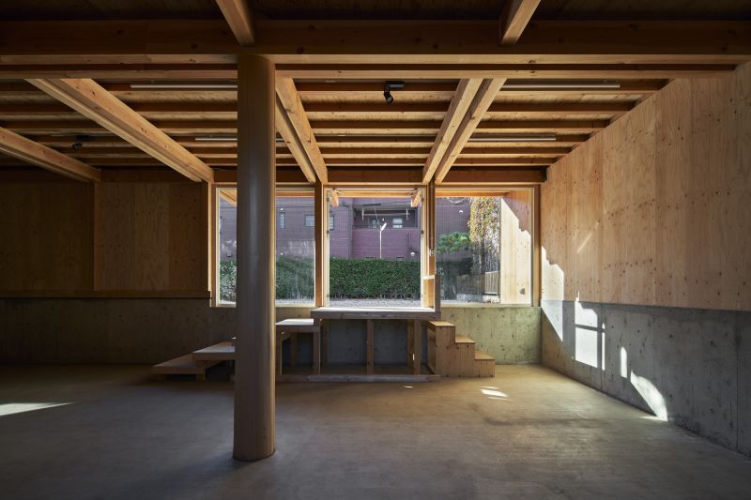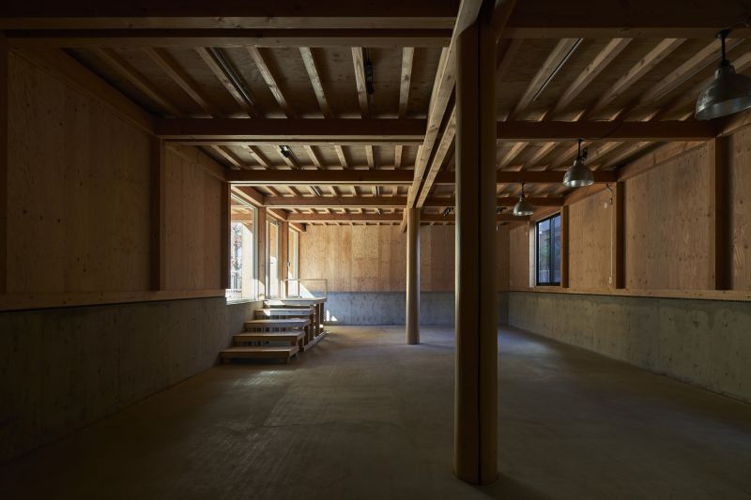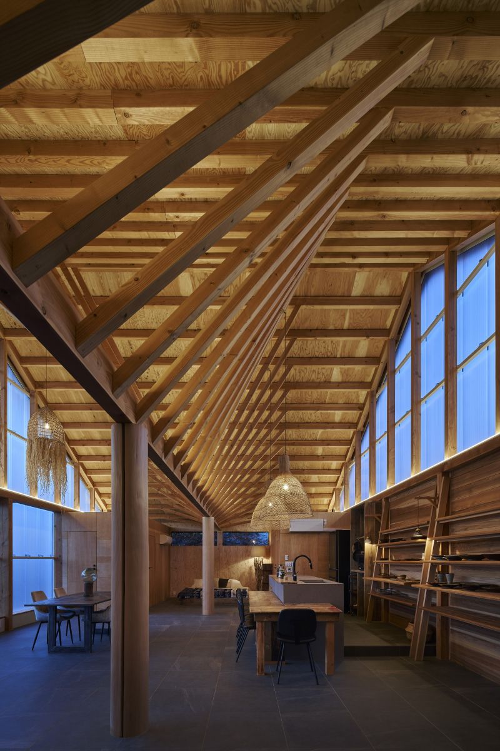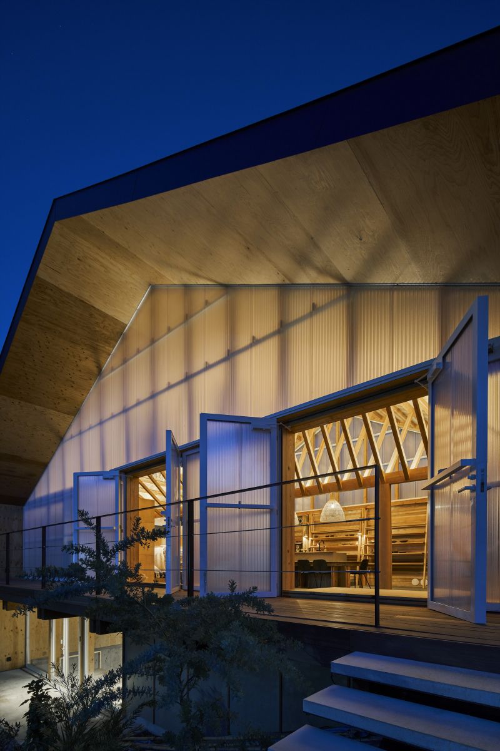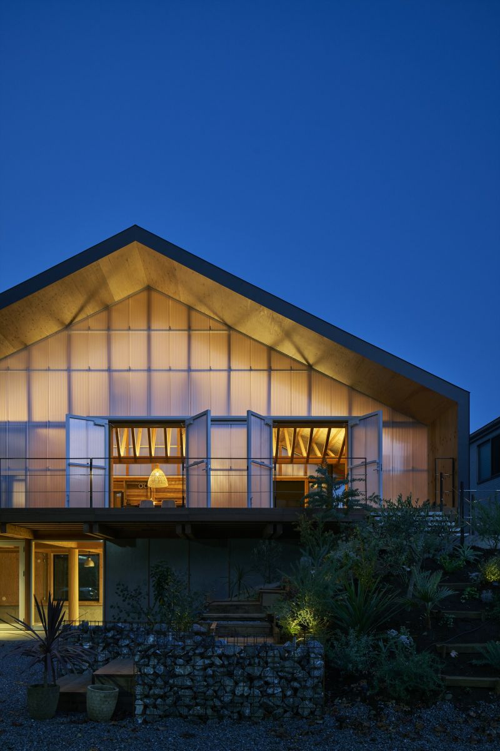
Details between House and Warehouse
In contrast to the RC main house, the building is an annex designed as a light wooden building. The ground floor is used for a warehouse, while the upper floor is a second house of the owner. The exposed timber frame structure is composed of the lower structure with two-story posts, and the roof structure with timber struts which shift in angles and form HP surfaces. This annex, surrounded by the main building and other detached houses, aims at presenting a new and unclassified townscape in the way it’s used, the scale, and how it emerges as architecture.
