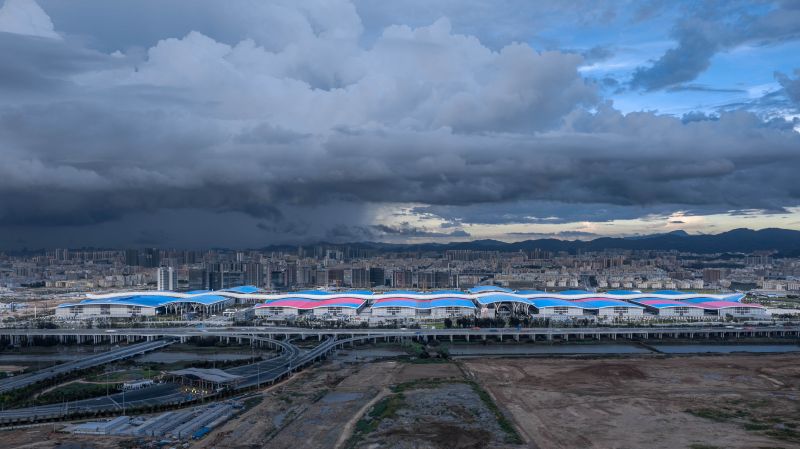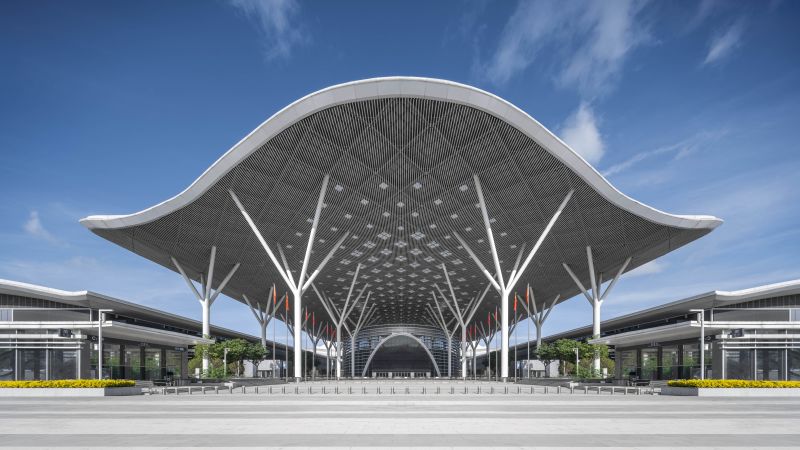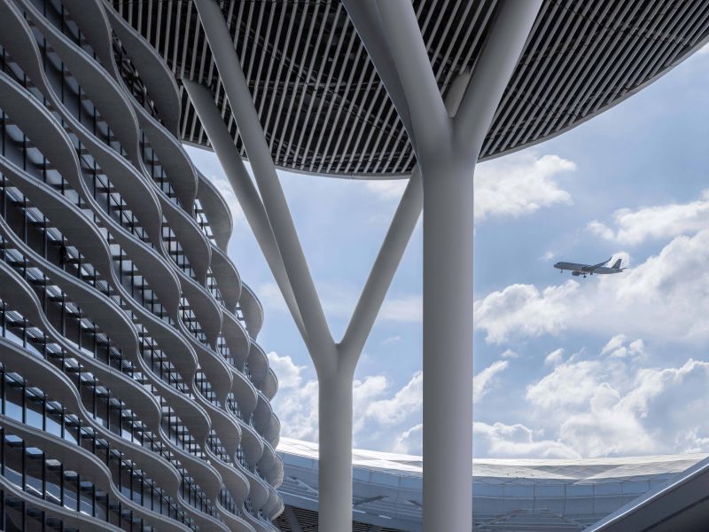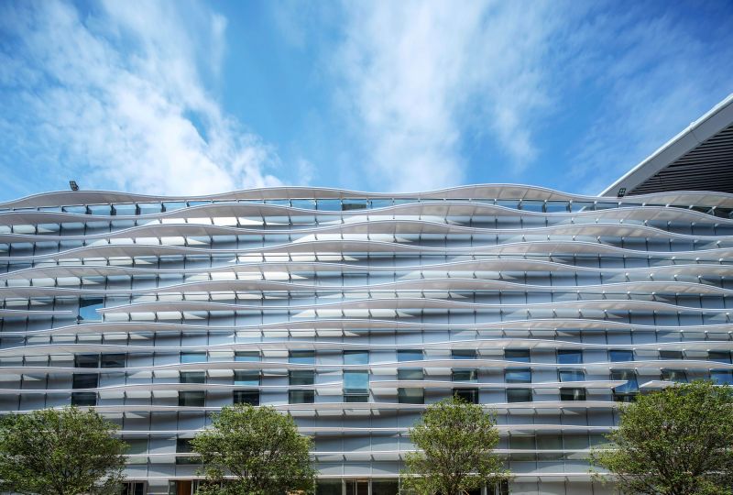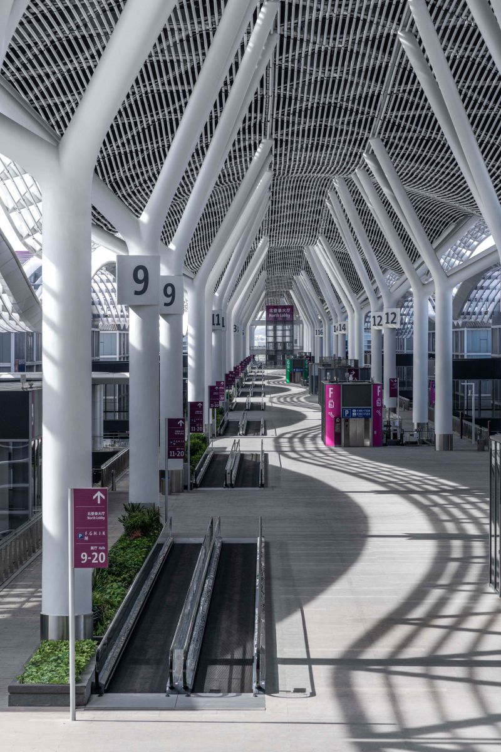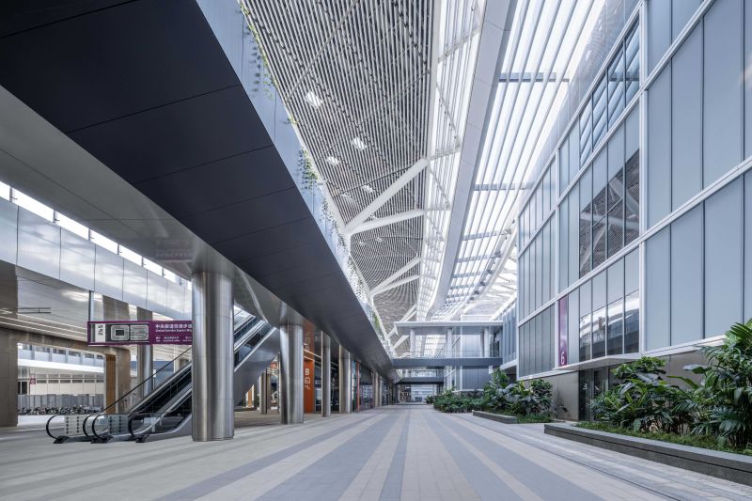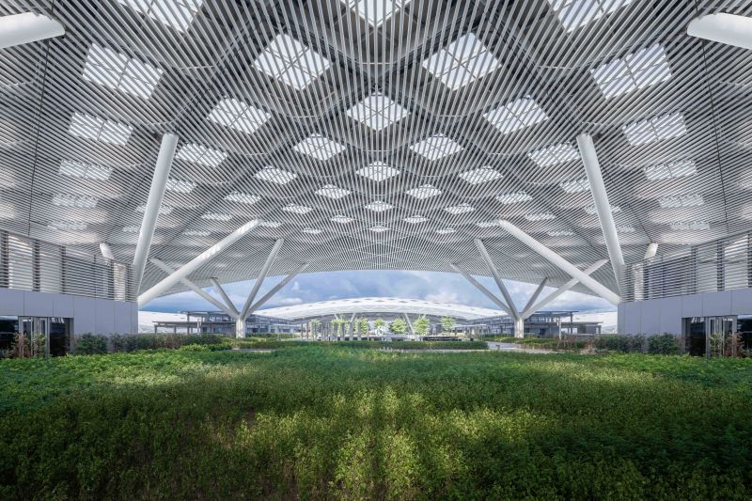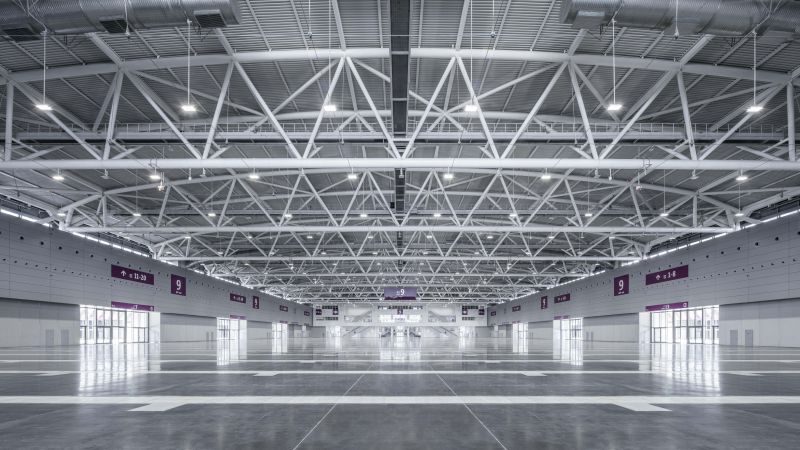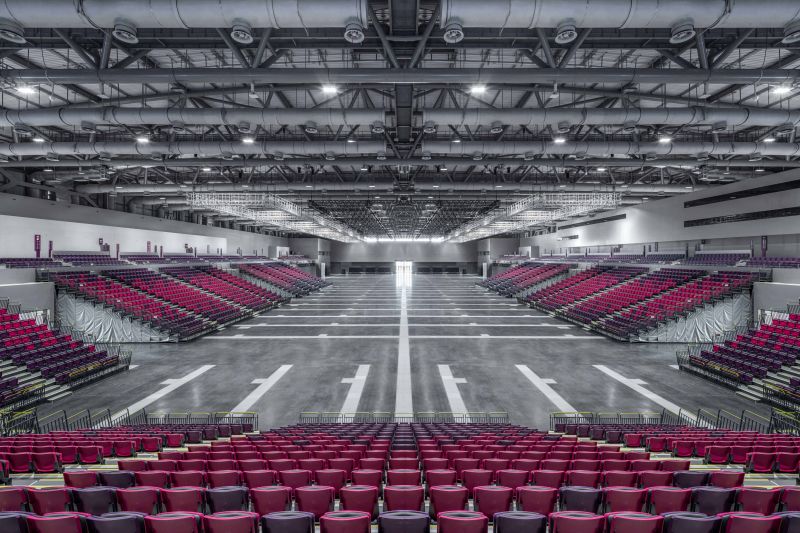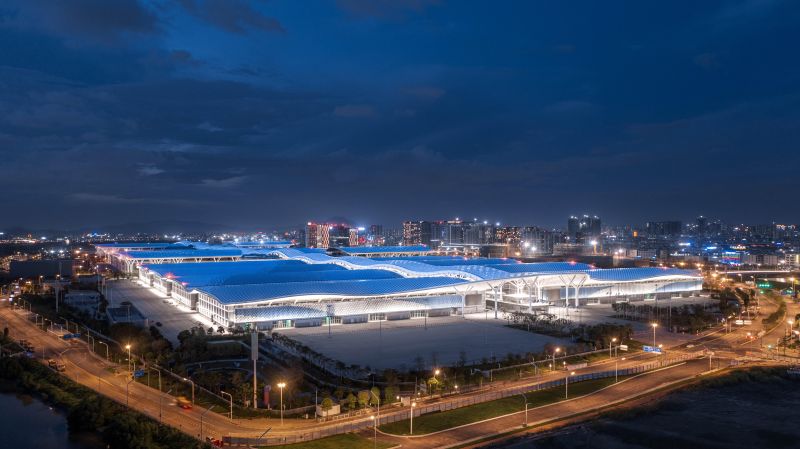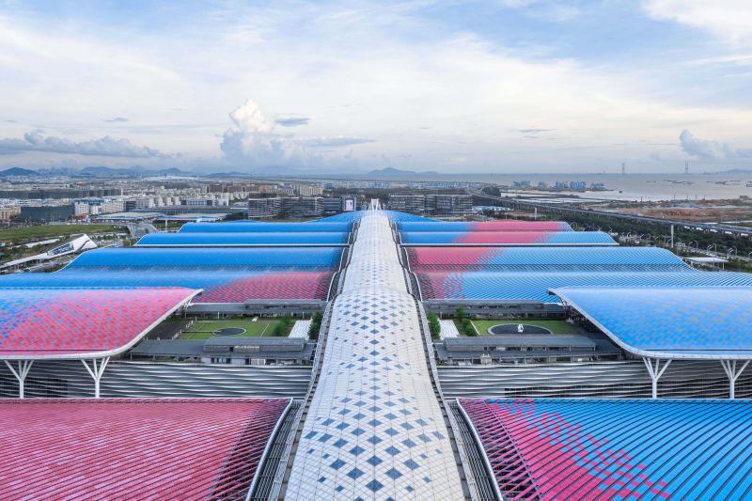
It is a large exhibition complex integrating exhibitions, conferences, events, etc. covering a gross building area of 1.6 million square meters. It took only 3.5 years from design to completion. “Fishbone-like” layout structure, indigo wave-like roof and colorful ribbons are adopted in the design showing the importance of Shenzhen city as a point on the Maritime Silk Road. In terms of balancing the architectural and human scale, there are six entrances and two lobbies to ensure less walking distance and the 19-meter-high roof looks light through designing "wing" shape.
