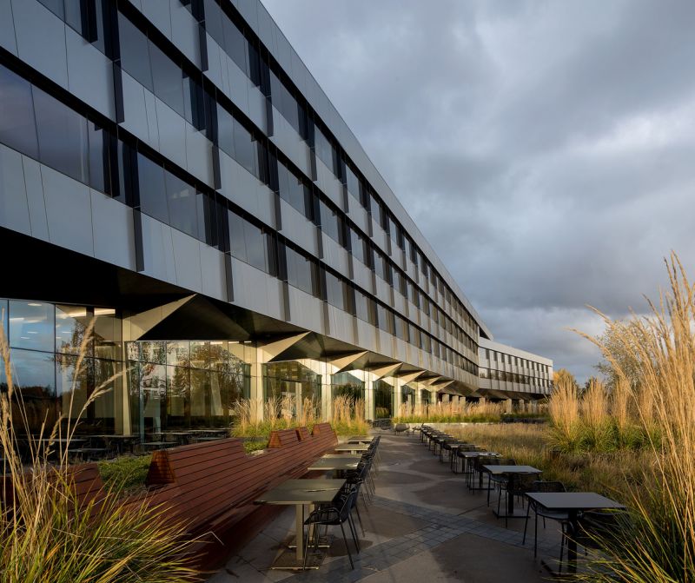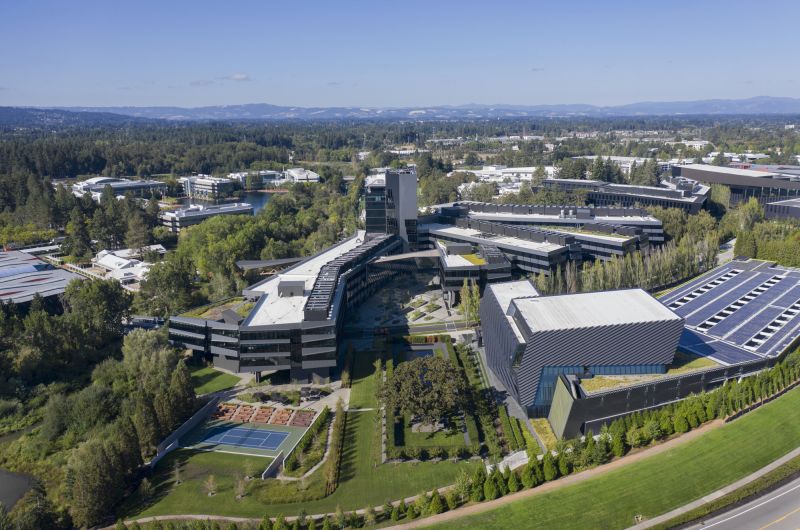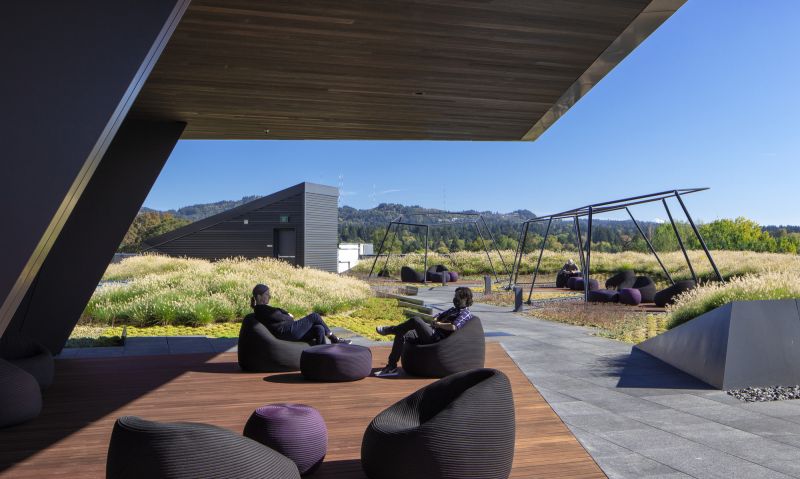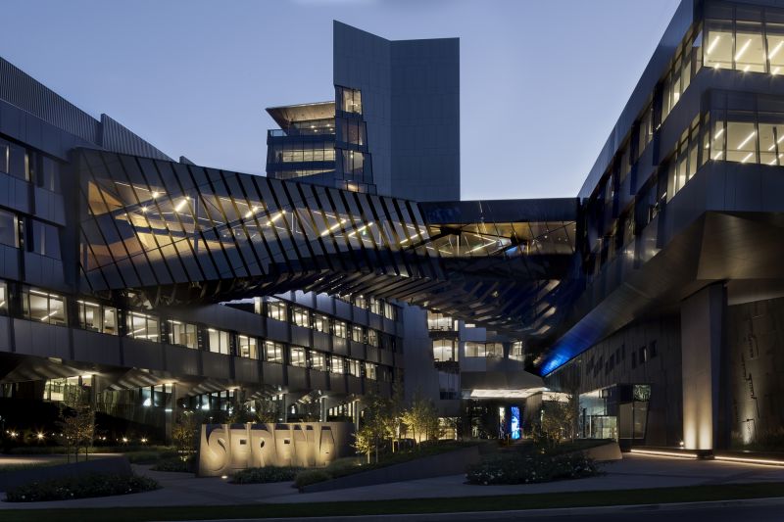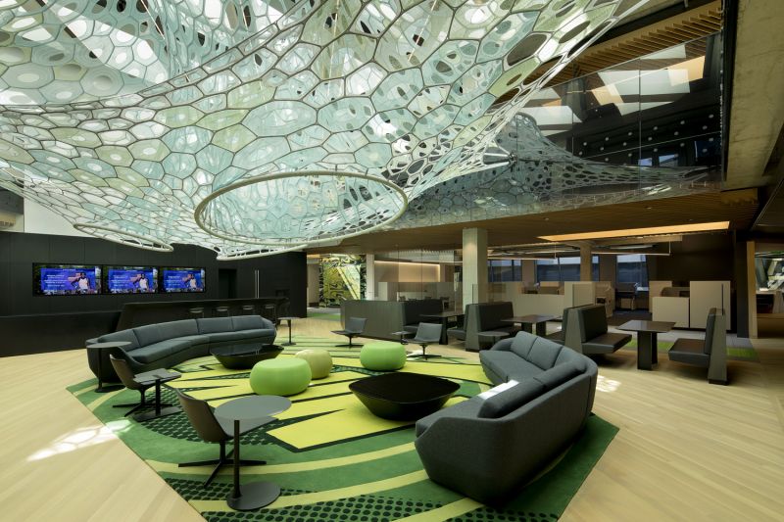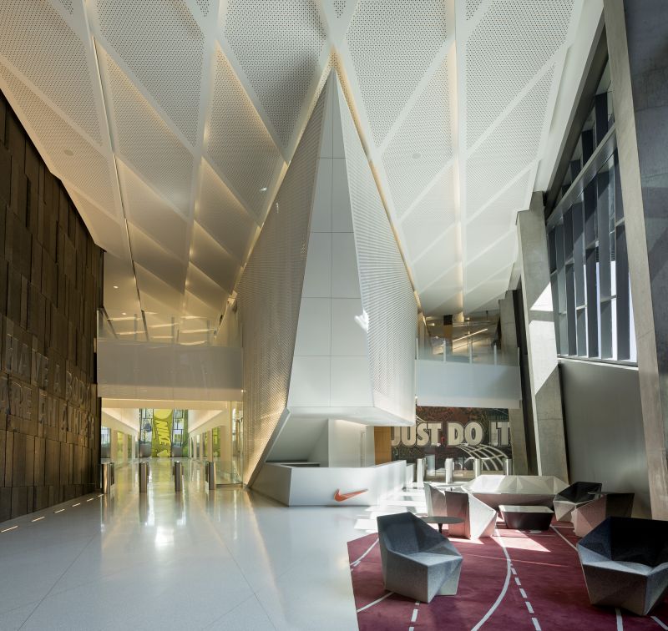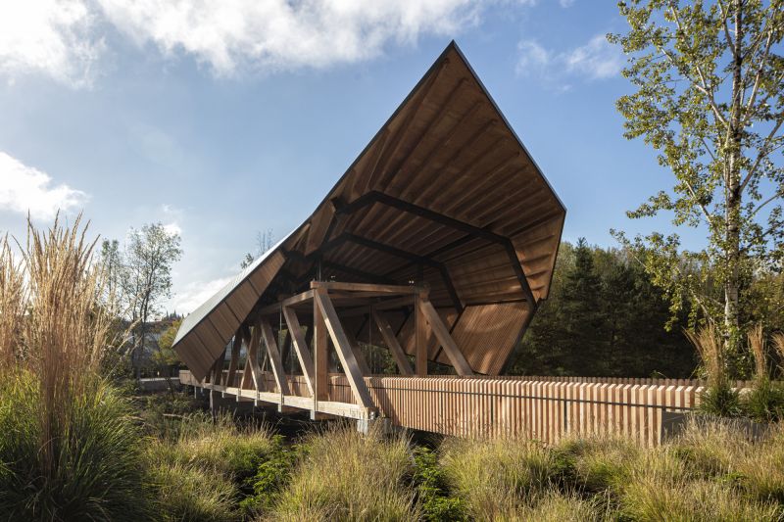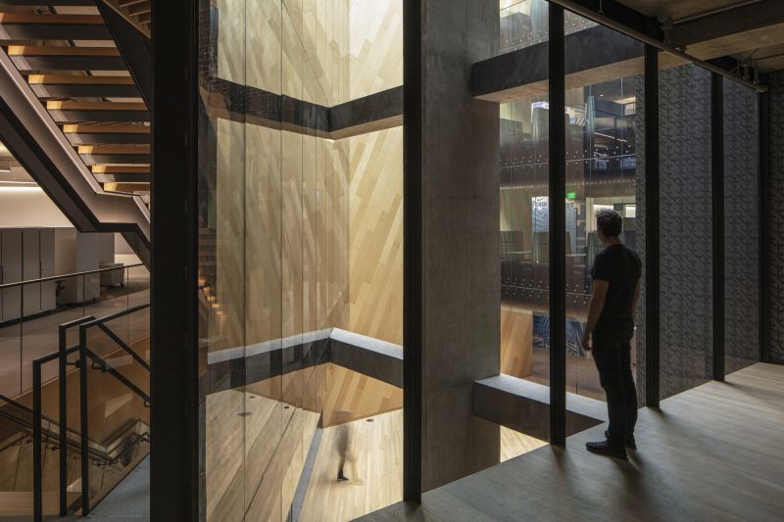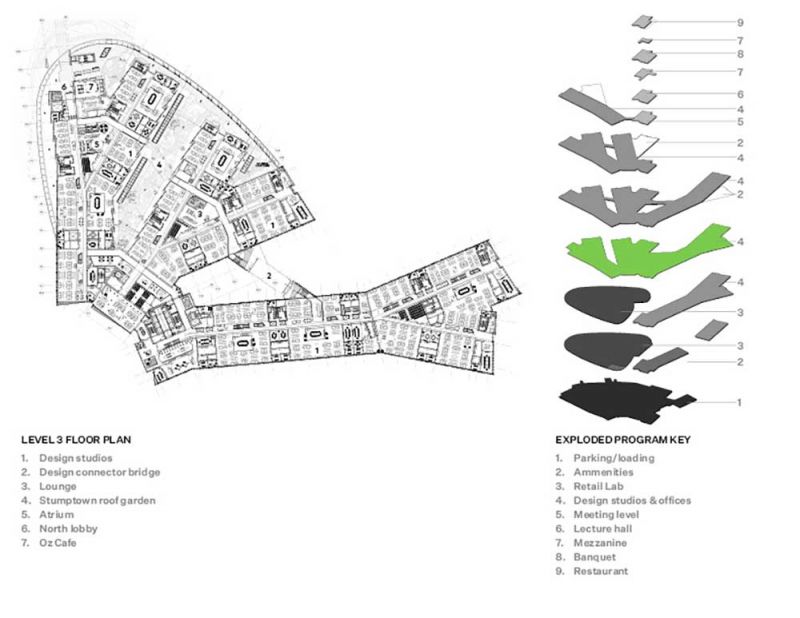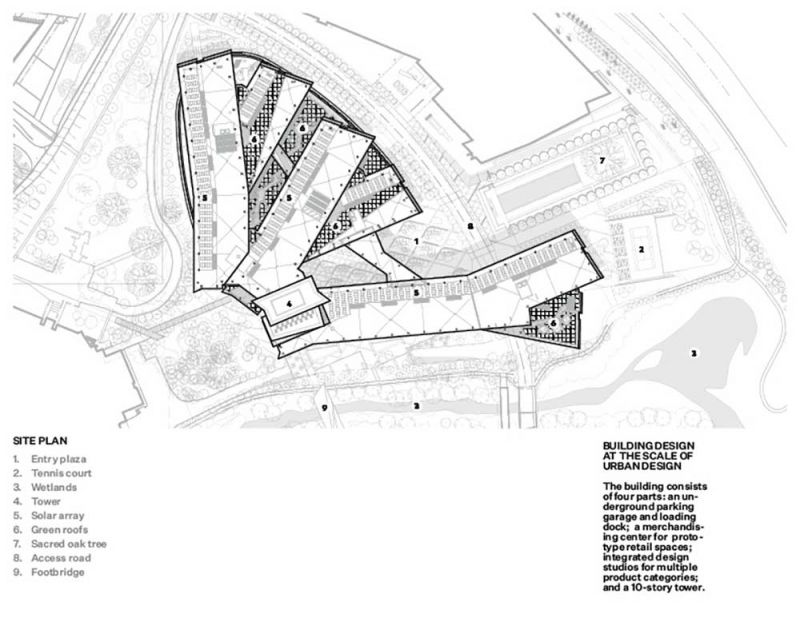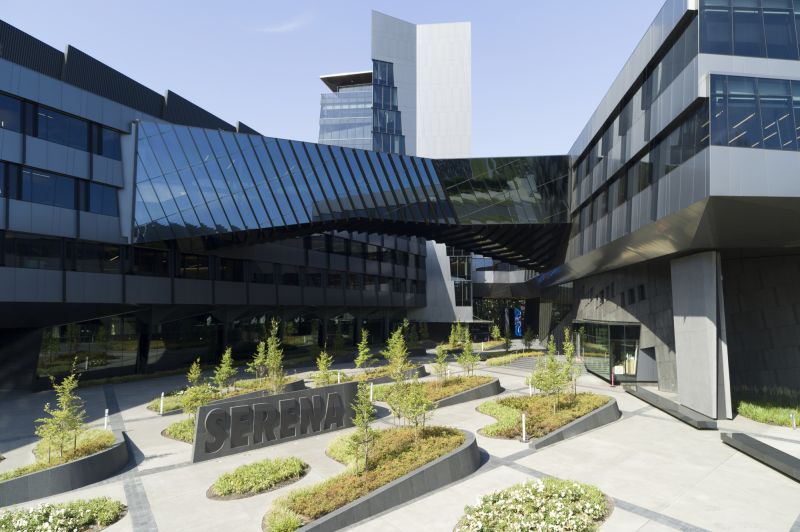
The Serena Williams Building—a workplace for 2,750 occupants at more than 1 million square feet—is the largest structure at Nike World Headquarters. We led the design of all aspects of this complex building and program, including core and shell, interior design and furniture selection, and branding integration. The building consists of four parts: an underground parking garage and loading dock; a merchandising center for prototype retail spaces; integrated design studios for multiple product categories; and a 12-story tower with shared amenities for all of campus.
