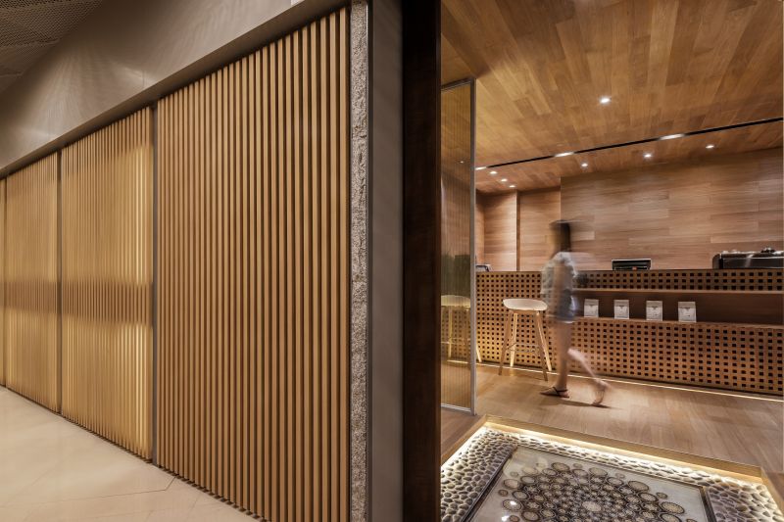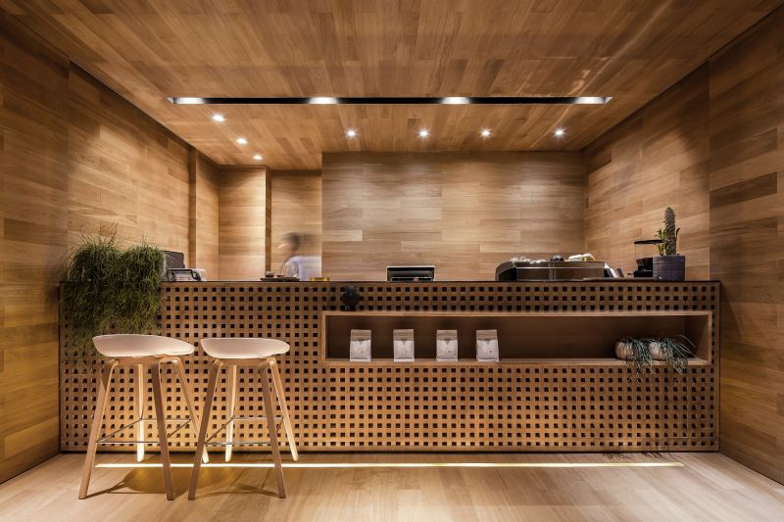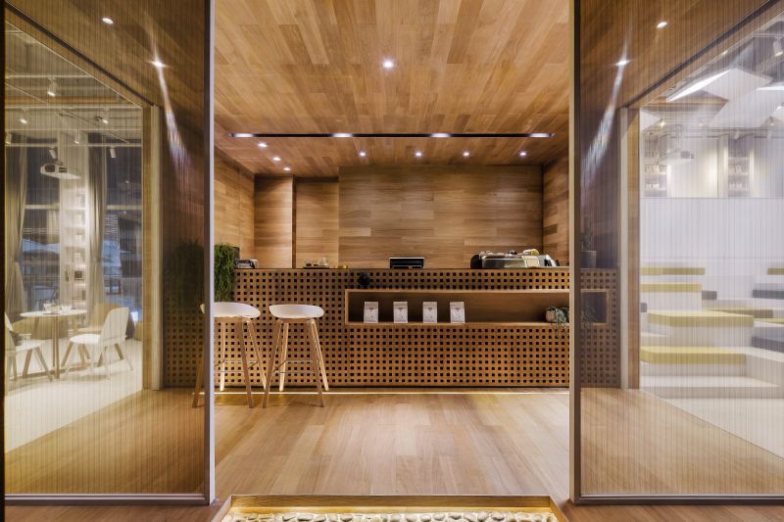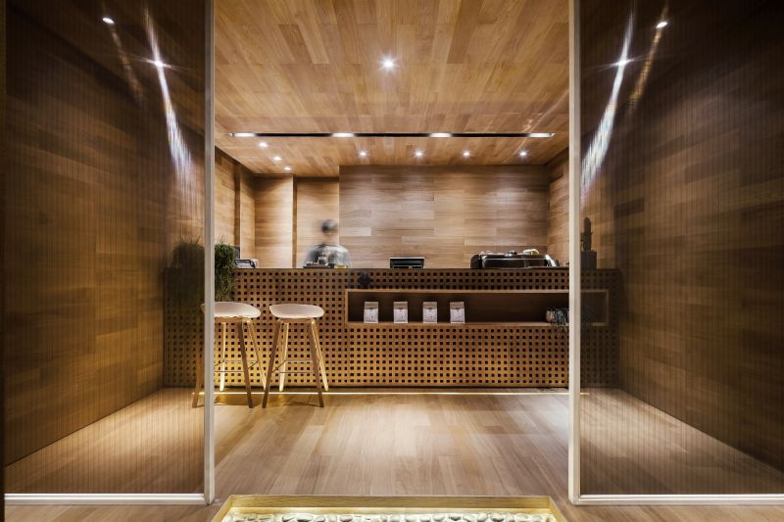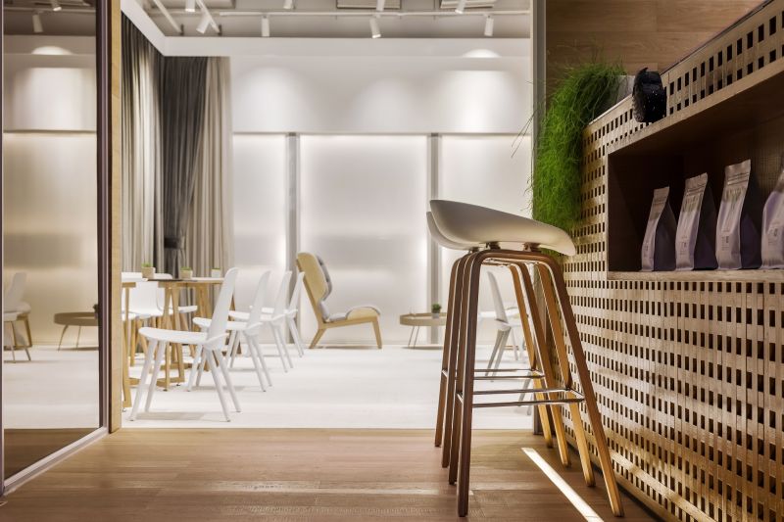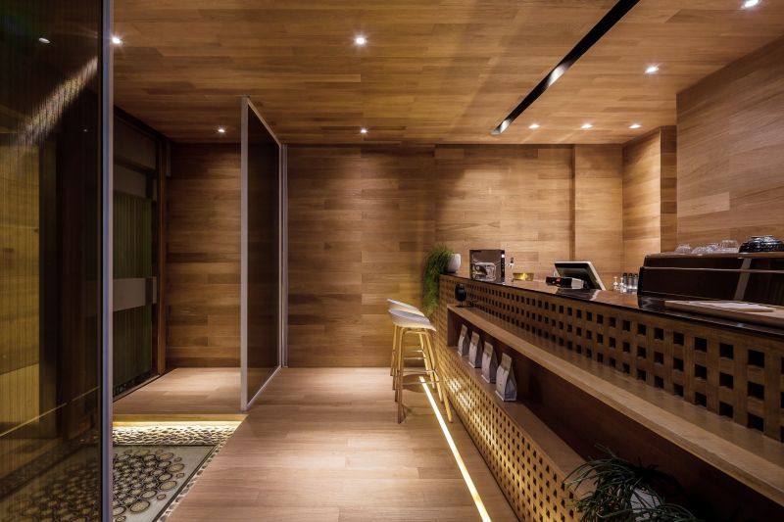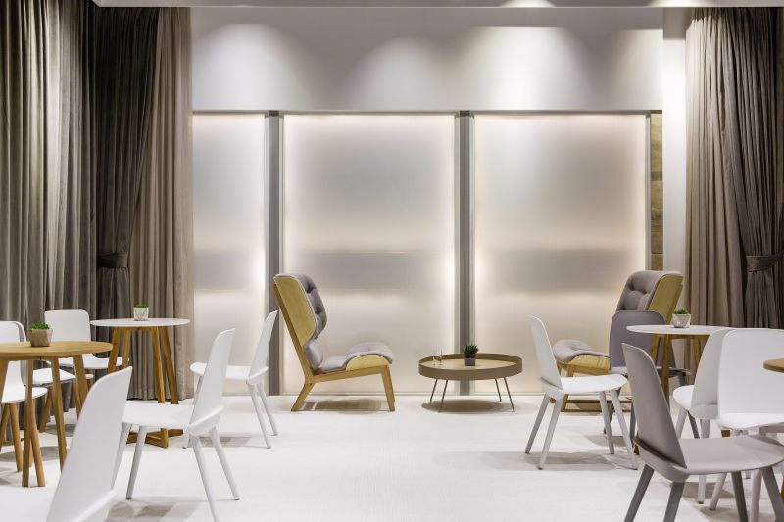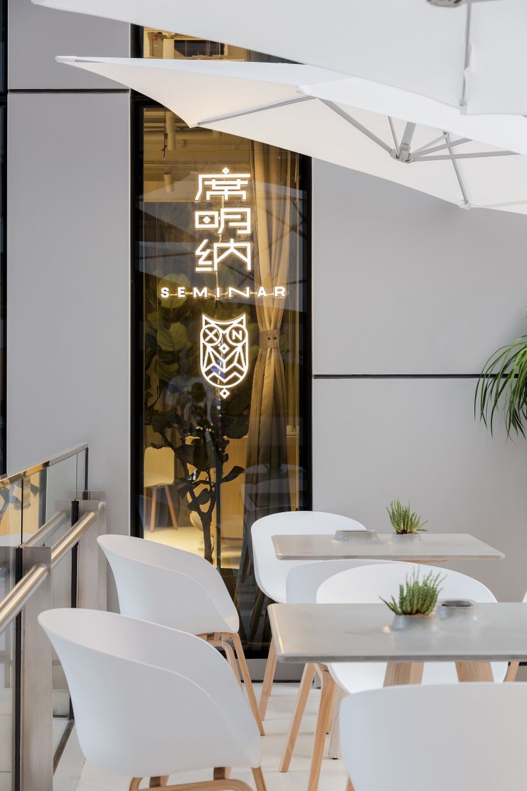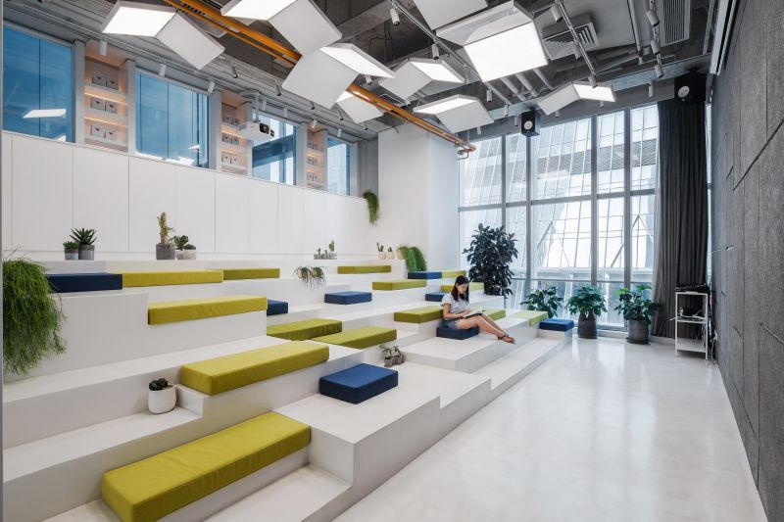
Seminar is an integrated experimental space including a lecture hall, theater, exhibition space, creative market, and dining area. Heilong Interior Design was trying to create a customized and multi-functional space within limited square footage. To break the existing space boundaries, we used the moving hidden doors to alter the space's identities and functions. In addition, an open and asymmetrical auditorium was built based on the ceiling heights, reflecting the casualness of people seating on the hills.
