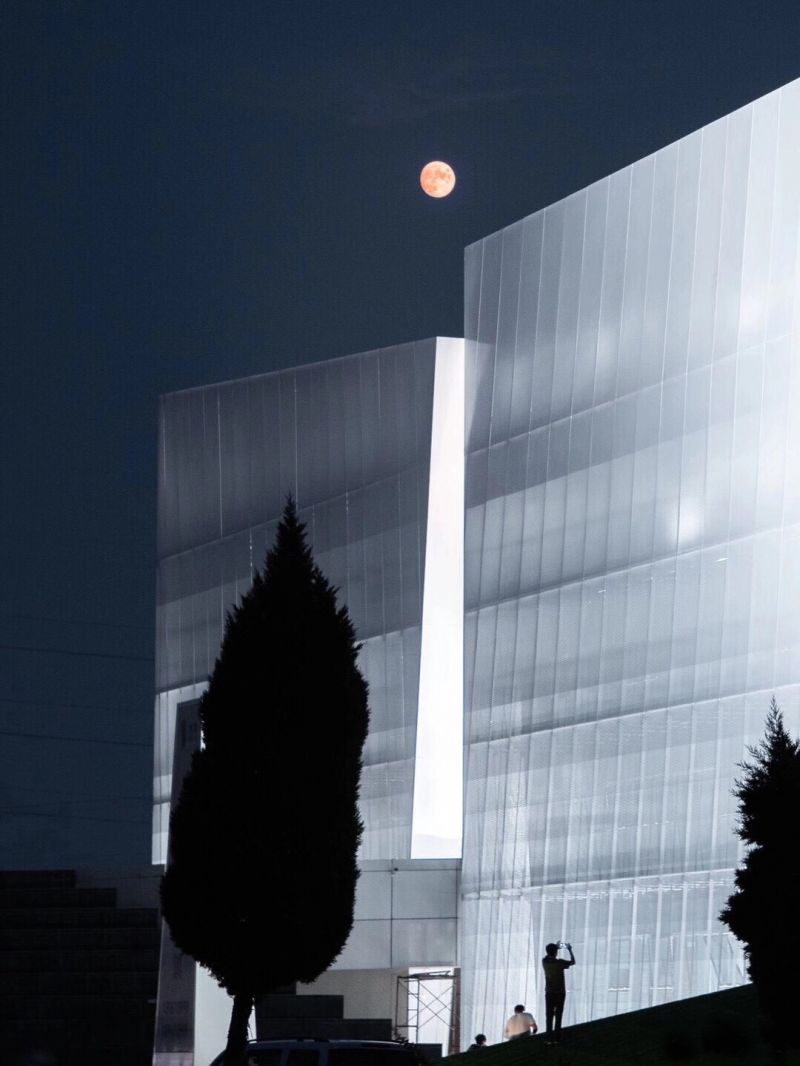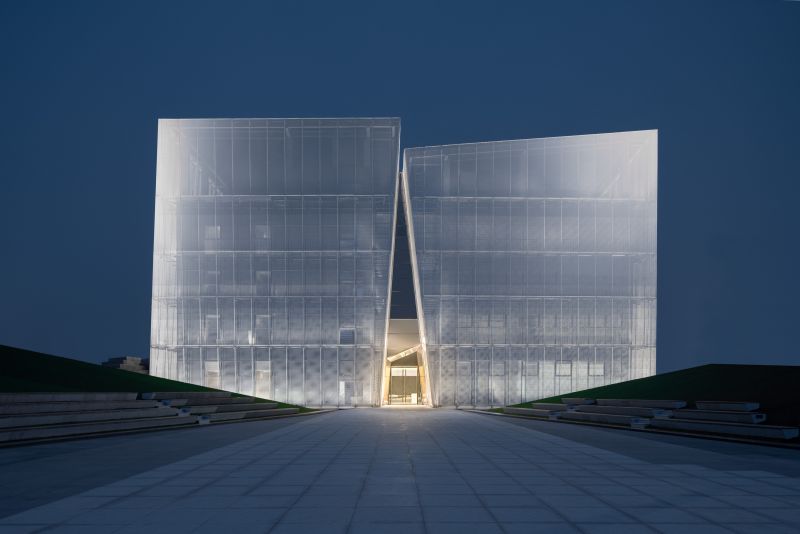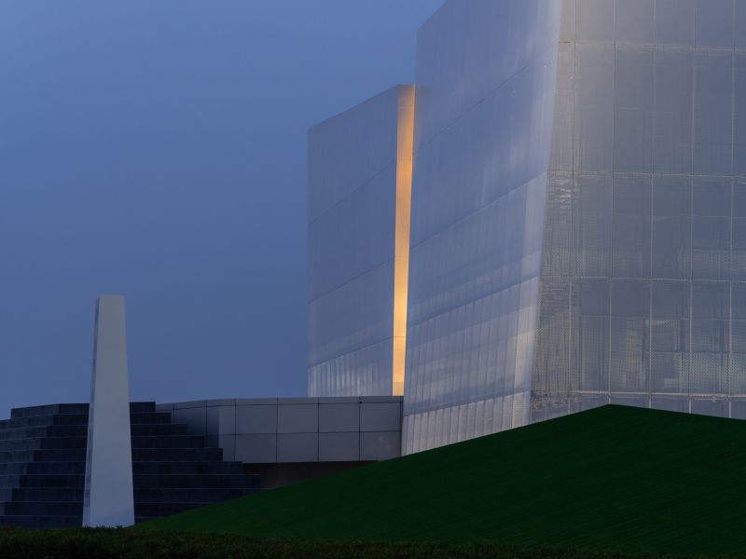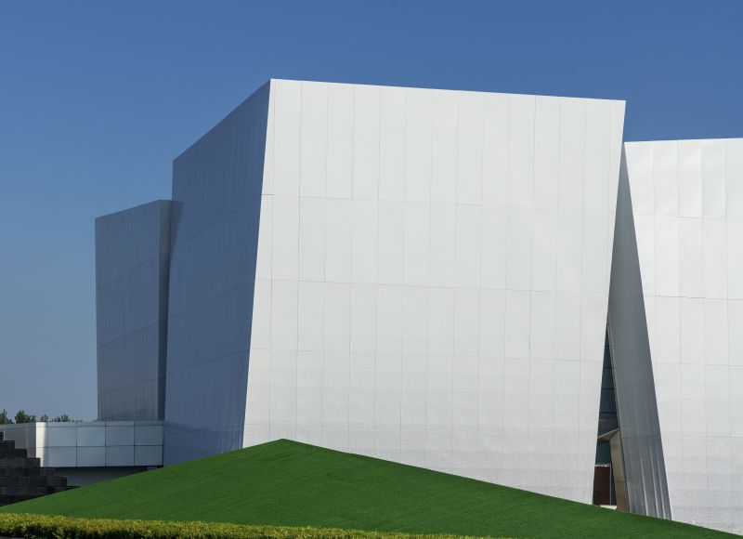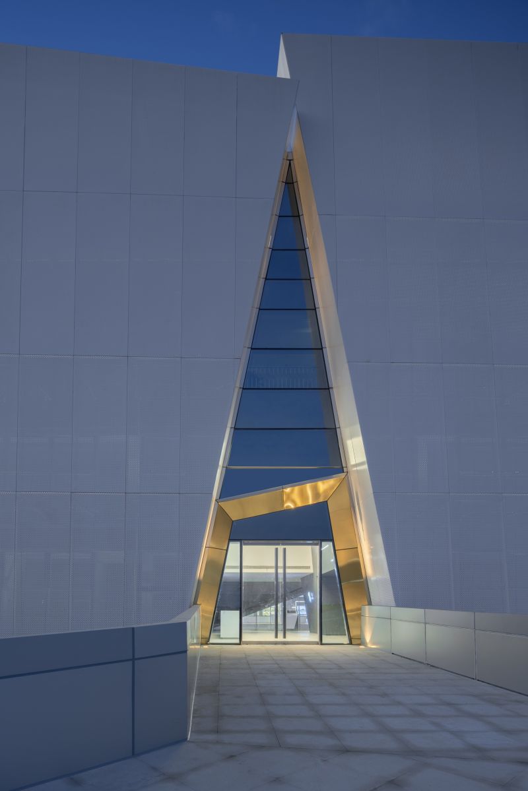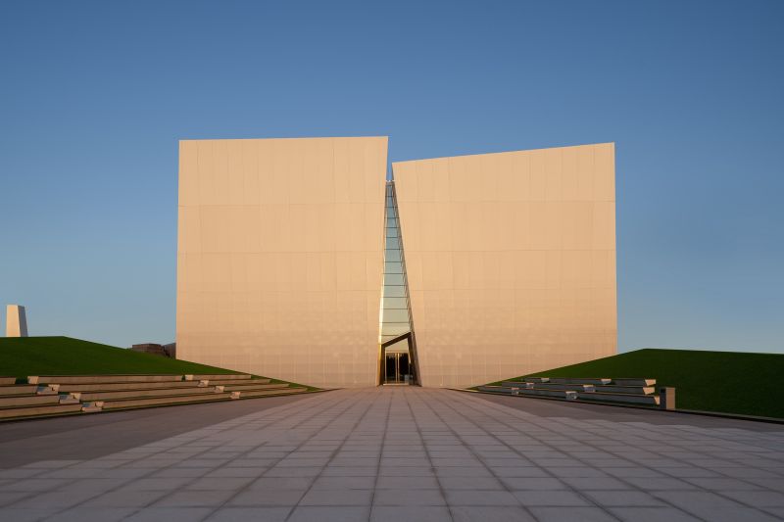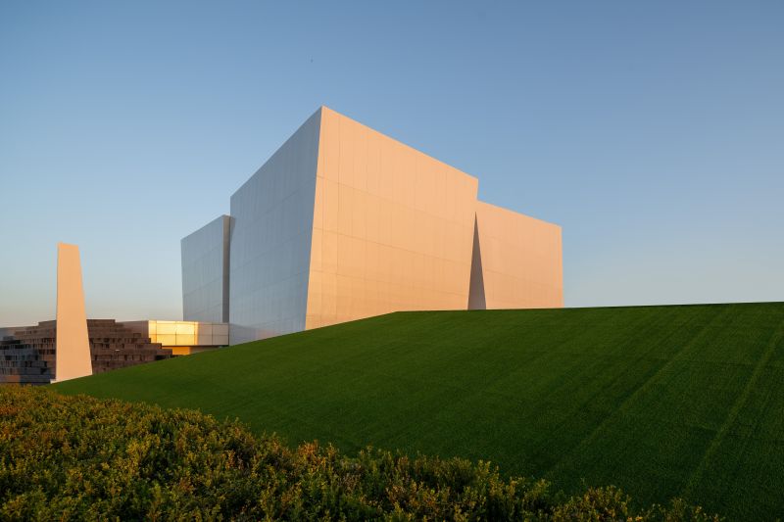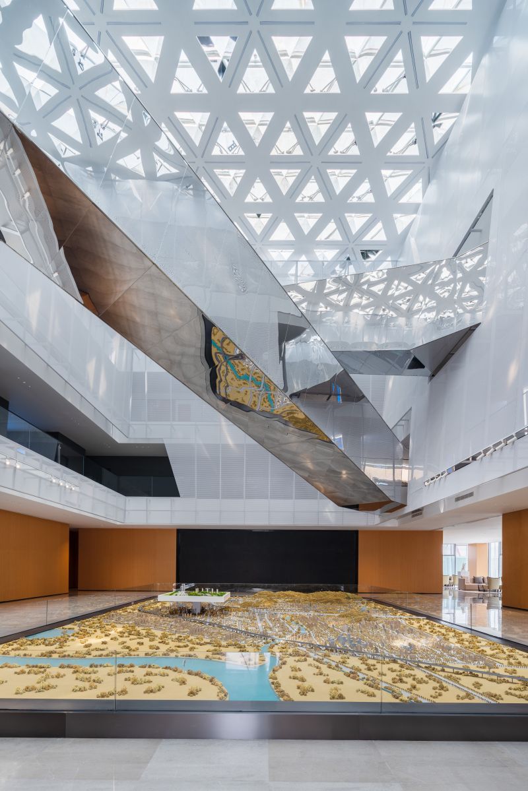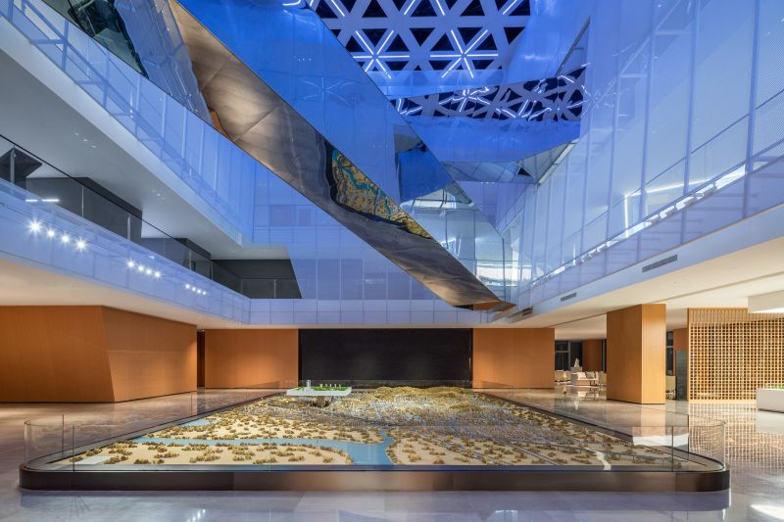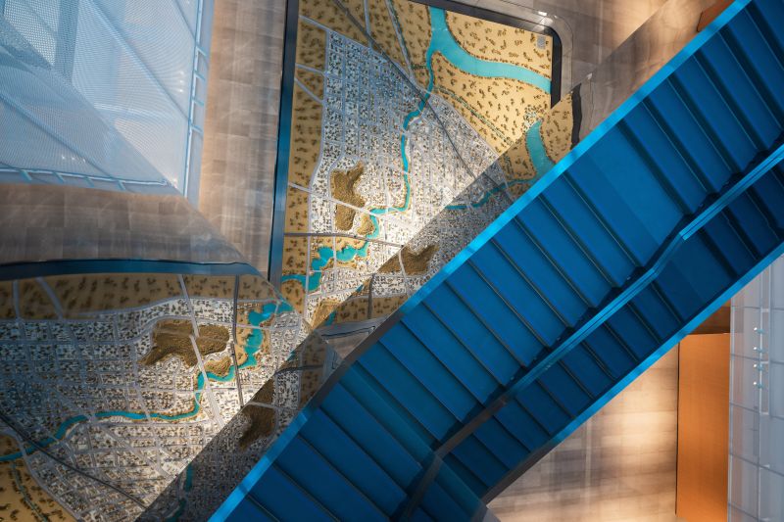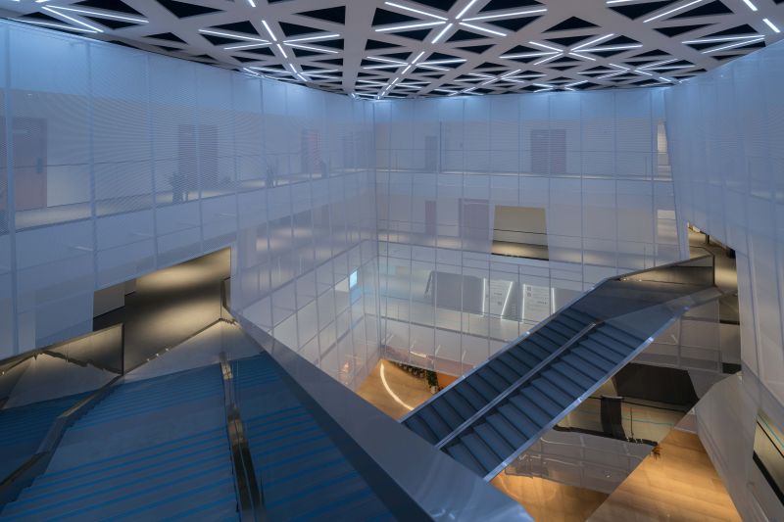Winner
2020 / ARCHITECTURAL DESIGN
/ Commercial, Low-rise
-
Project Title
ShuiFa Info Town Property Exhibition Centre
-
Winning Firm
aoe
-
Lead Designer
Larry Wen
-
Awarded
WINNER, ARCHITECTURAL DESIGN, Commercial, Low-rise
-
Project Link
-
Project Location
Jinan, China
-
Project Status
Completed
-
Completion Date
October, 2020
-
Client
Shandong Shuifa Jianrong Construction And Development Co., Ltd
-
General Contractor
Shandong David International Architectural Design Co., Ltd
-
Architectural Firm
-
Architect Firm / Studio Name
-
Lead Architect(s)
Larry Wen
-
Other Team Members
Gen Li. Shixin Gao,Jiarui Li,Suqing Yan,Liuqing Liu,Ye Wang
-
About Firm
aoe is an architecture and interior design studio based in Beijing, China. Its award-winning work spans residential, commercial, hospitality, educational, civic, corporate, mixed-use and urban planning markets. Underpinned by a creative intelligence-led philosophy, aoe intervenes in the social environment to create vibrant human-city spaces of the future. Responsive to modern facets of human life
-
Other Credits
-
Collaborating Architectural Firm
-
Architect Firm / Studio Name
-
Lead Architect(s)
Larry Wen
-
Other Team Members
Gen Li. Shixin Gao,Jiarui Li,Suqing Yan,Liuqing Liu,Ye Wang
-
About Firm
aoe is an architecture and interior design studio based in Beijing, China. Its award-winning work spans residential, commercial, hospitality, educational, civic, corporate, mixed-use and urban planning markets. Underpinned by a creative intelligence-led philosophy, aoe intervenes in the social environment to create vibrant human-city spaces of the future. Responsive to modern facets of human life
-
Collaborating Interior Design Firm
-
Interior Design Firm / Studio
-
Lead Interior Designer(s)
Larry Wen
-
Other design Team Members
Dan Zhu, Jing Du
-
About the interior design firm
aoe is an architecture and interior design studio based in Beijing, China. Its award-winning work spans residential, commercial, hospitality, educational, civic, corporate, mixed-use and urban planning markets. Underpinned by a creative intelligence-led philosophy, aoe intervenes in the social environment to create vibrant human-city spaces of the future. Responsive to modern facets of human life
A second layer is set outside the main structure - perforated plating, so that the building is enveloped within the perforated plating, forming a relatively enclosed space. The curtain wall sections are slanted, nestled and interlaced inside, and the gap between the sections naturally forms the entrance of the building. Everything happens inside the space covered by the perforated plate curtain wall, connected to the outside world only through the irregular gaps.The interior of the building is obscured by the white perforated plating.
Bio aoe is an architecture and interior design studio based in Beijing, China. Its award-winning work spans residential, commercial, hospitality, educational, civic, corporate, mixed-use and urban planning markets. Underpinned by a creative intelligence-led philosophy, aoe intervenes in the social environment to create vibrant human-city spaces of the future. Responsive to modern facets of human life
Other prizes German Design Award, Frame Awards, A'Design Award, ICONIC DESIGN AWARD, Architecture Master Prize, DFA Merit Award, Architizer A+ Award. Asia Pacific Property Awards
Photo Credit: Larry Wen
