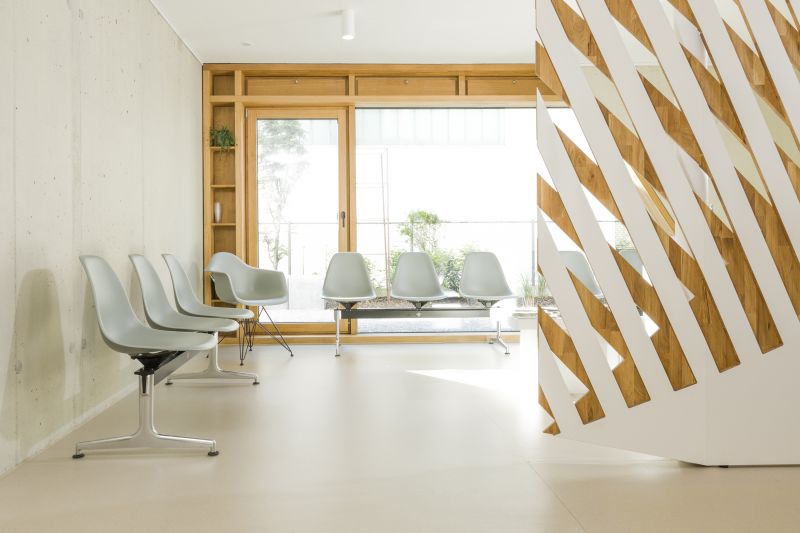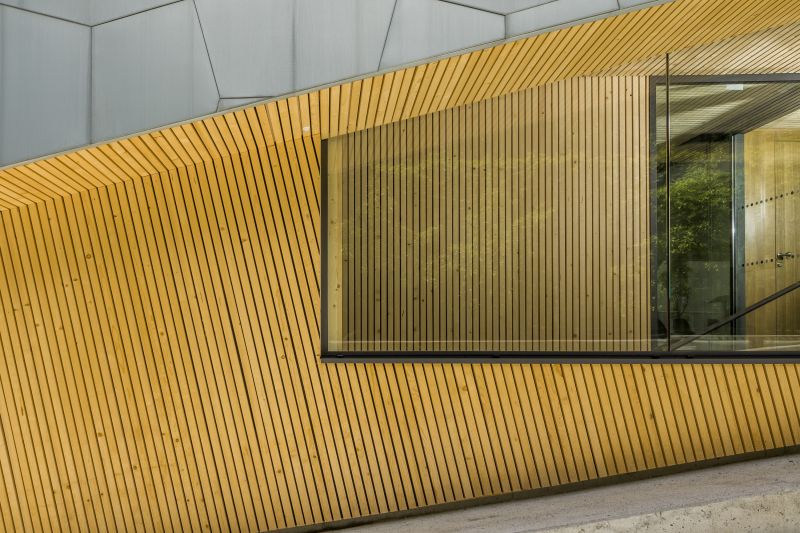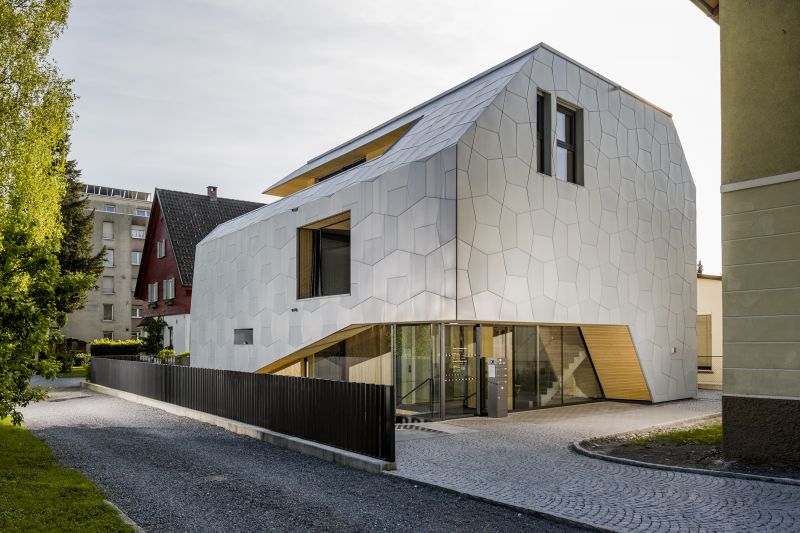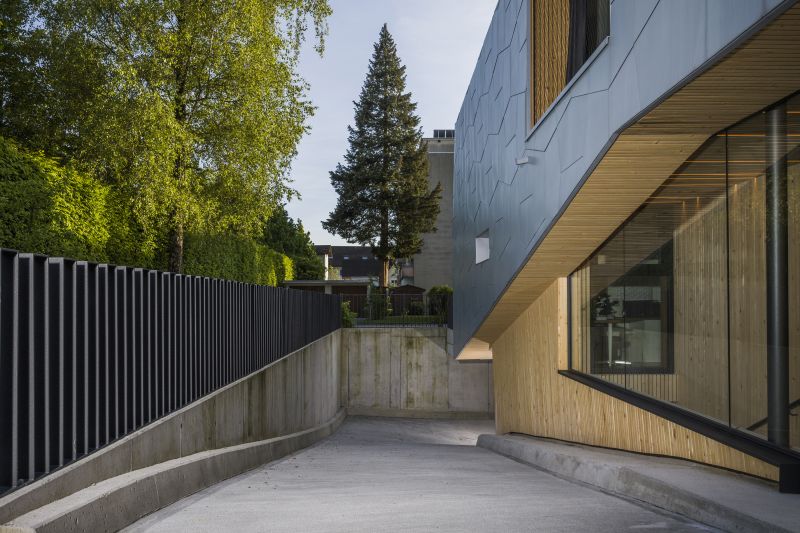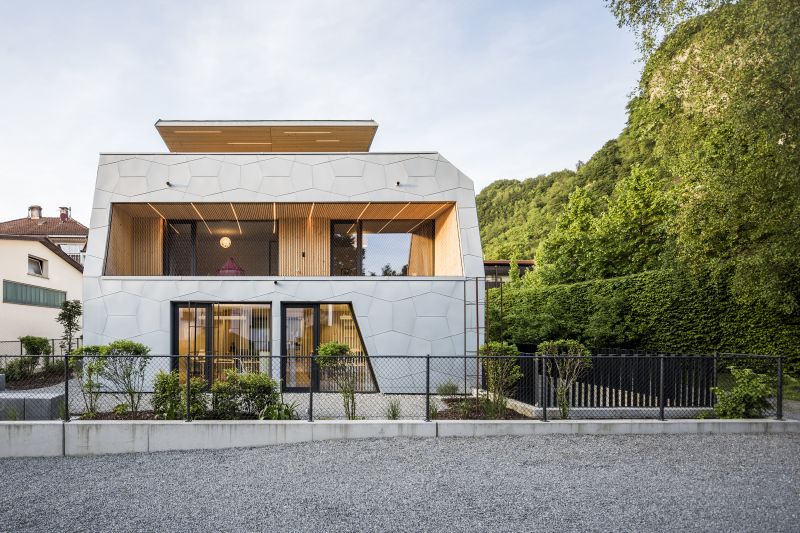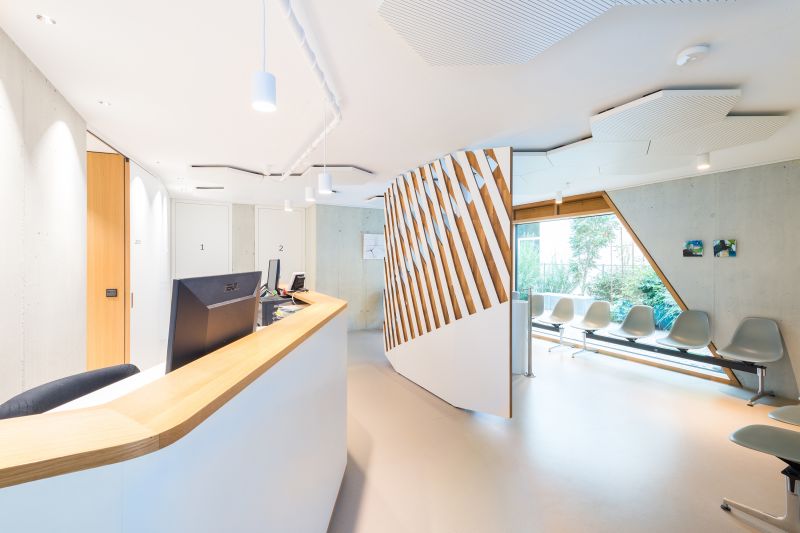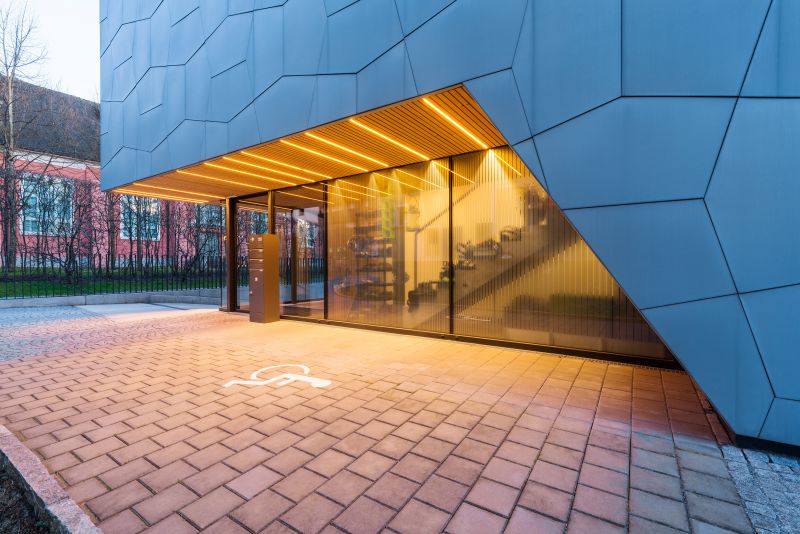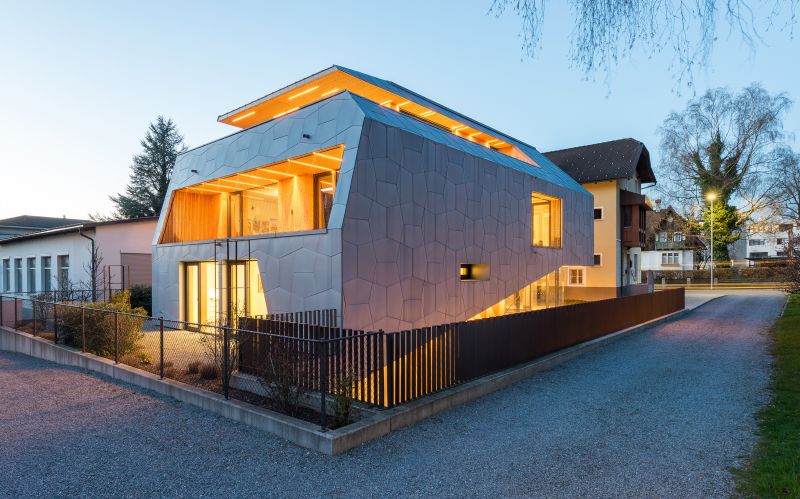
The project consists of a detached house, including a doctor’s office and family living quarters. One of the main challenges, giving the small footprint of the property, was to ensure a separation of the private and the doctor’s area. Rather than trying to build small intricate volumes of spaces, the decision was made to cut into the building’s volume to open the structure, creating one spacious, generous entrance for both. The award winning facade was made out of especially developed zinc shingles, which themselves were designed to amplify the line structure of the building’s design.
