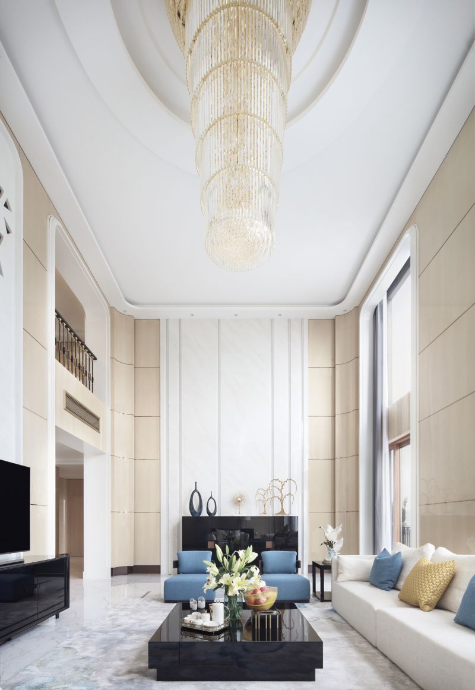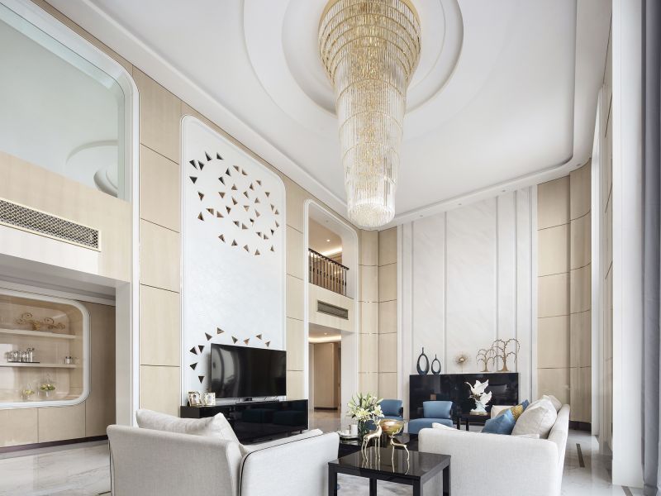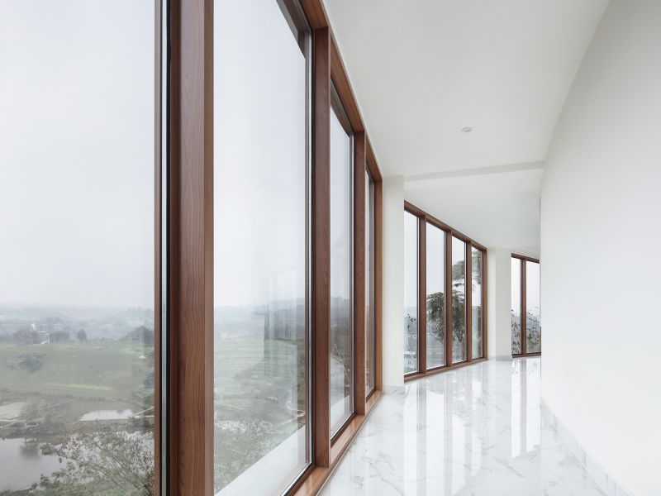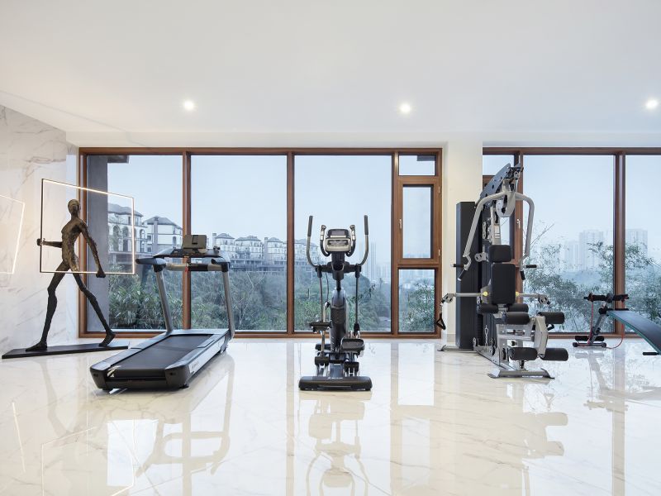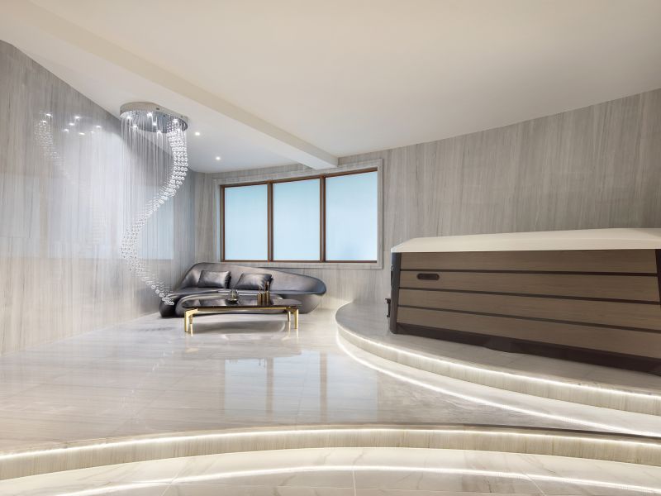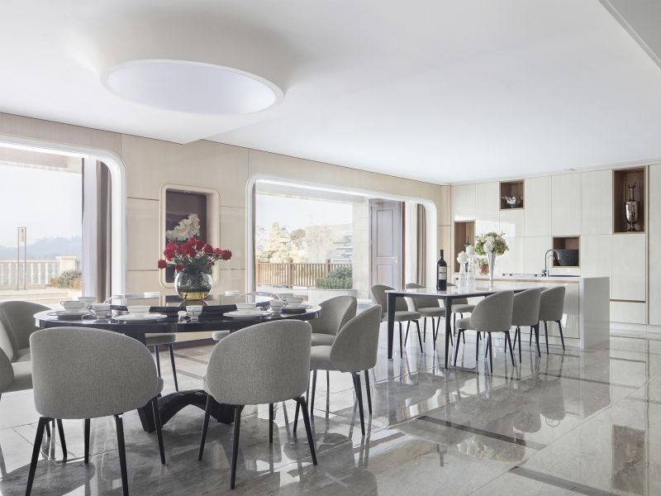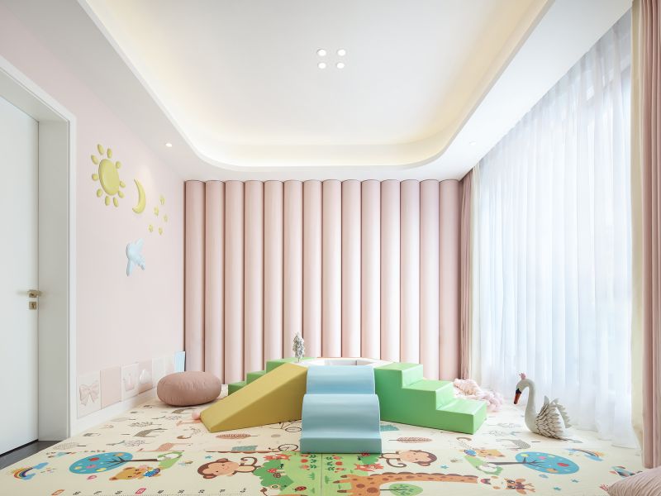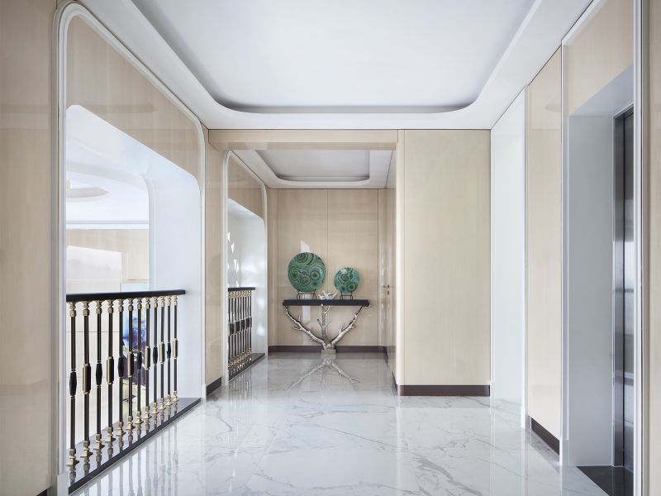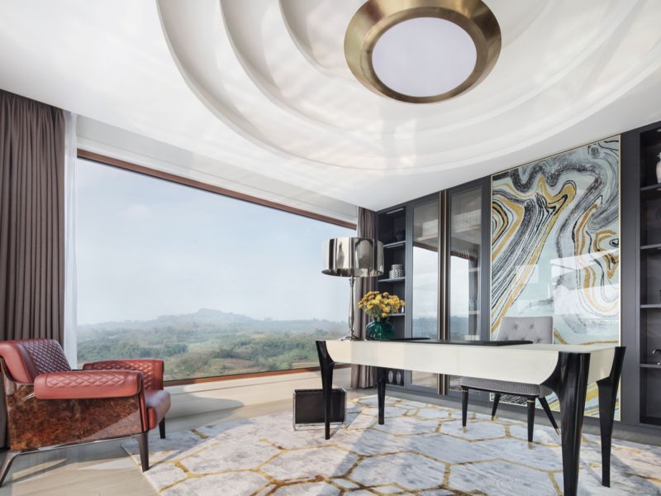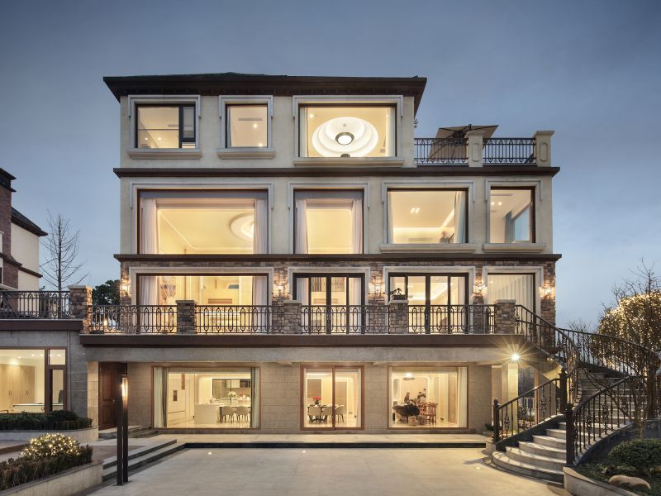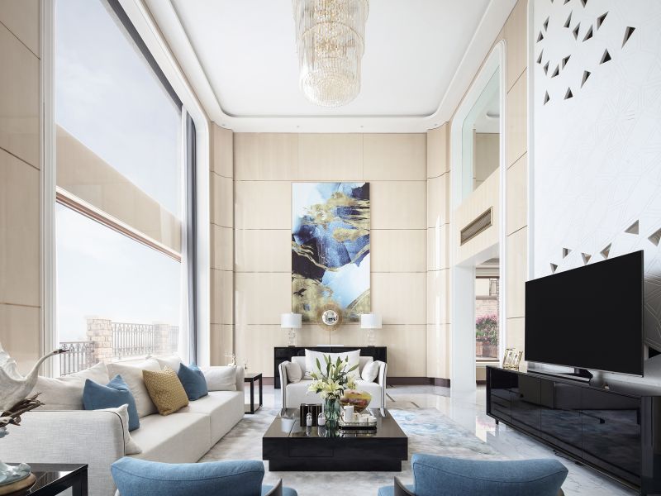
The project is a hilltop single-family house lived by three generations, with an indoor area of 1,300 ㎡. The designer needs to take into account different aesthetic differences and life needs of three generations.
The building is located on the mountain top and at the foot of the mountain lies a large wetland park. The designer transforms exterior walls of each floor that faces the mountain into huge monolithic glass. Floor-to-ceiling glass exterior walls are used in the 60-meter corridor that surrounds the whole building on the negative layer to create spectacular view of the landscape.
