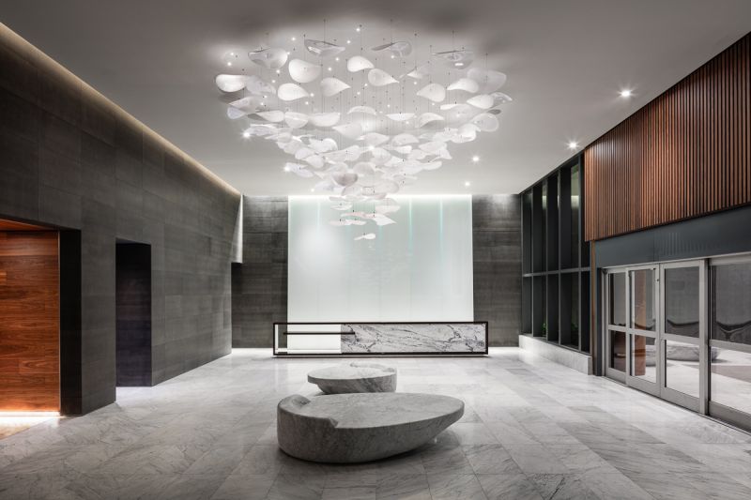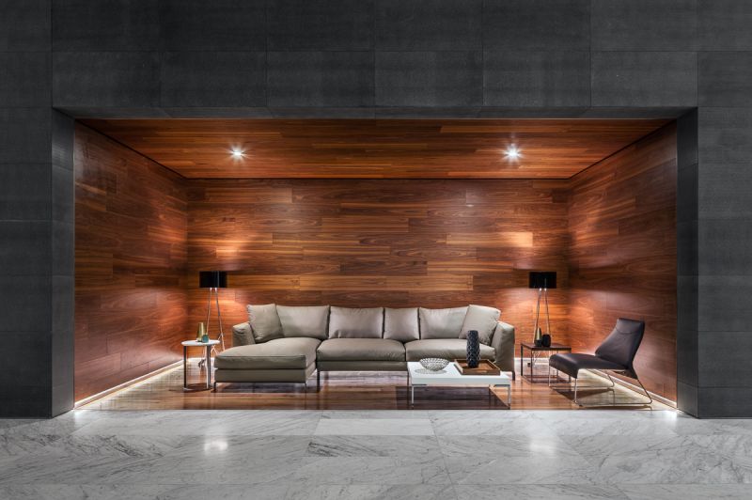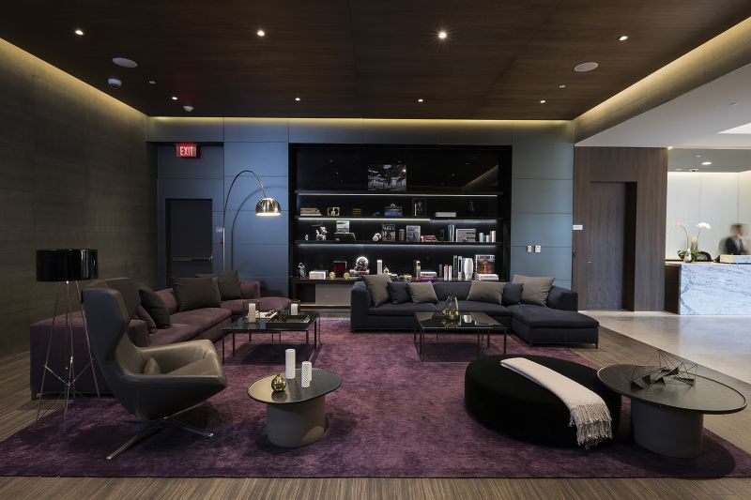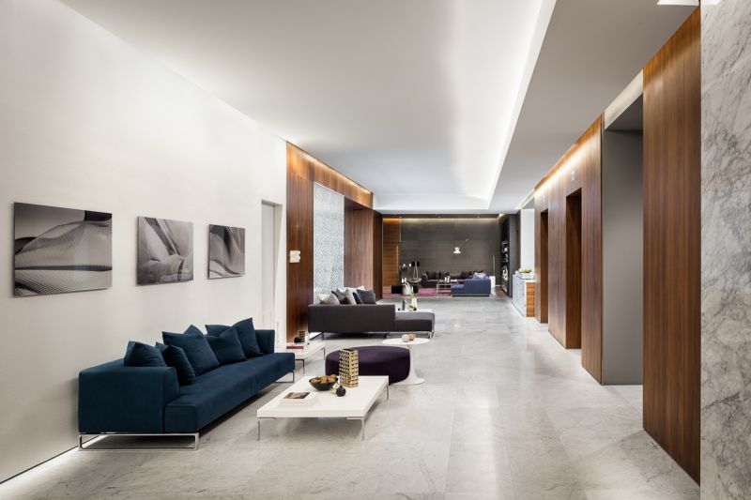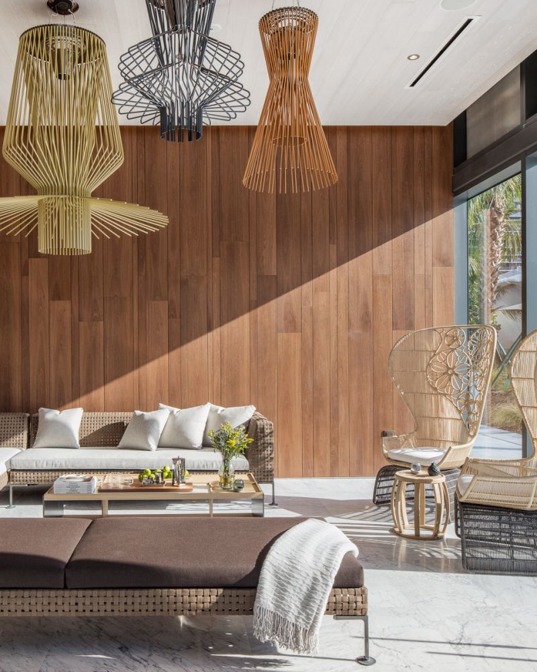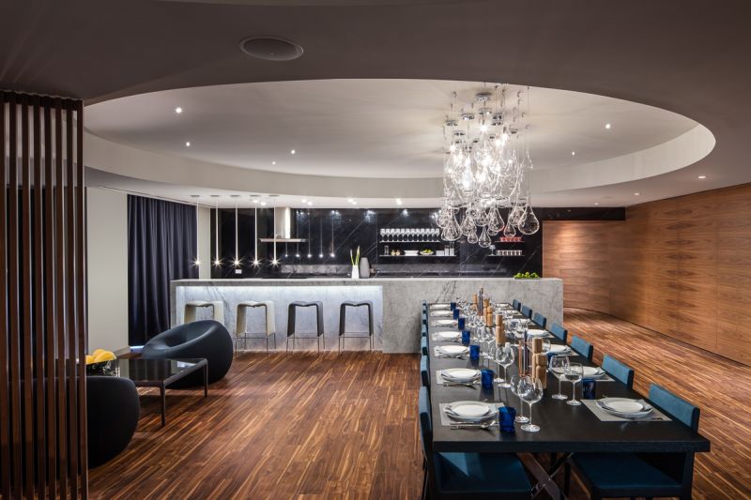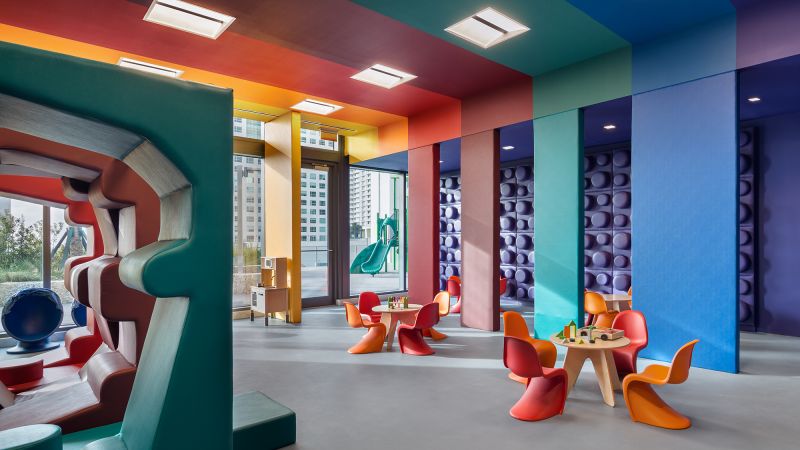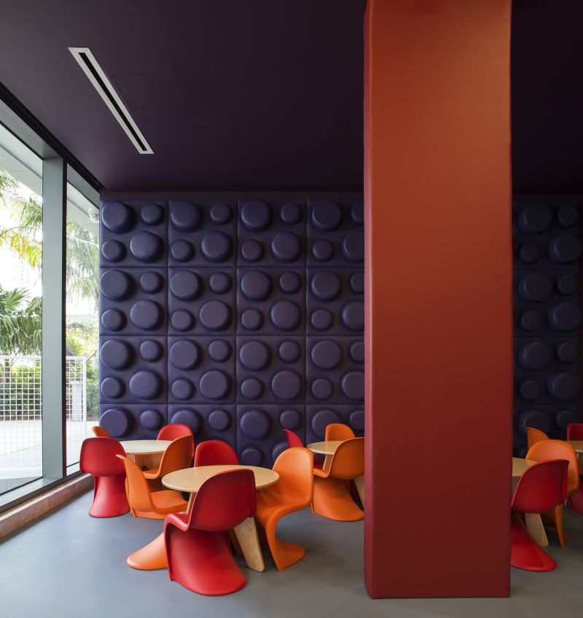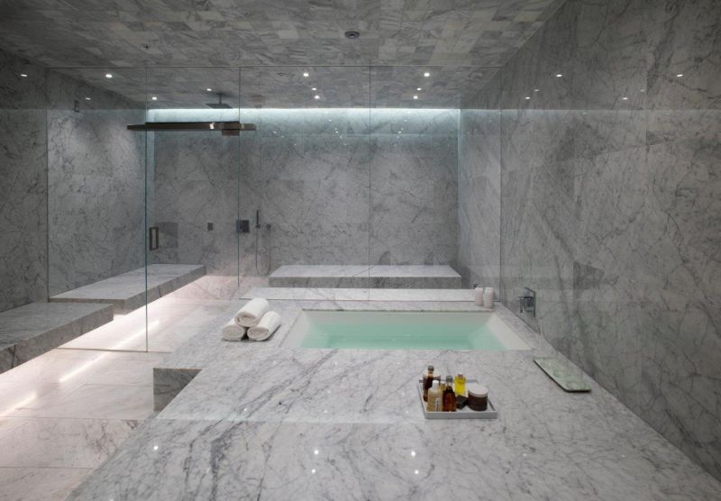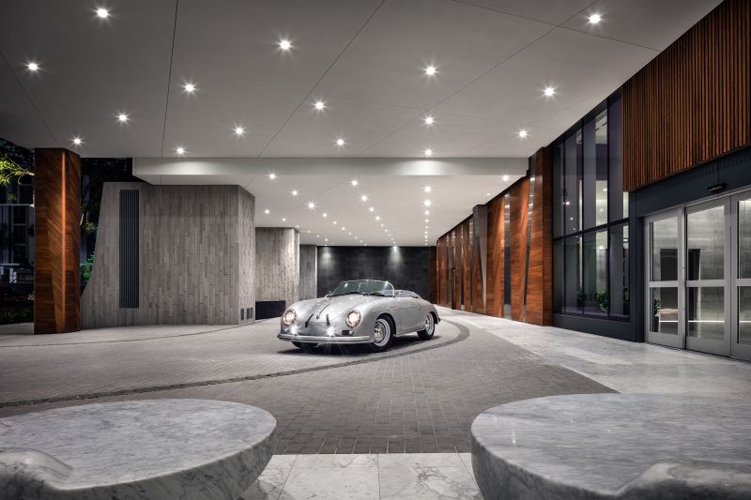
Design of the interior public spaces of 2 residential towers in a $1.05 billion mixed-use development located in Miami’s financial district. The studio was responsible for the design of lobbies, Porte-Cochere and the amenities which includes a library, tea lounge, social event lounge with screening room, café, gym, spa, children’s playroom, and pool deck.The studio wanted to extend the “living space” into the public spaces of the building, enabling residents to feel at home at the arrival and consider all public spaces as the extensions of their homes.
