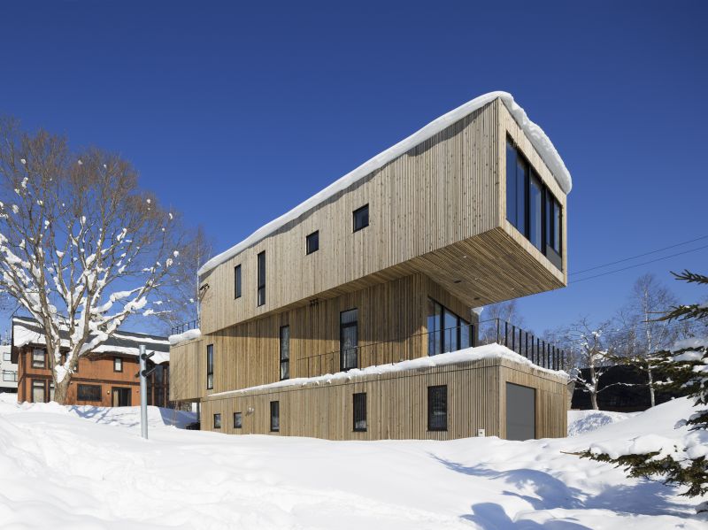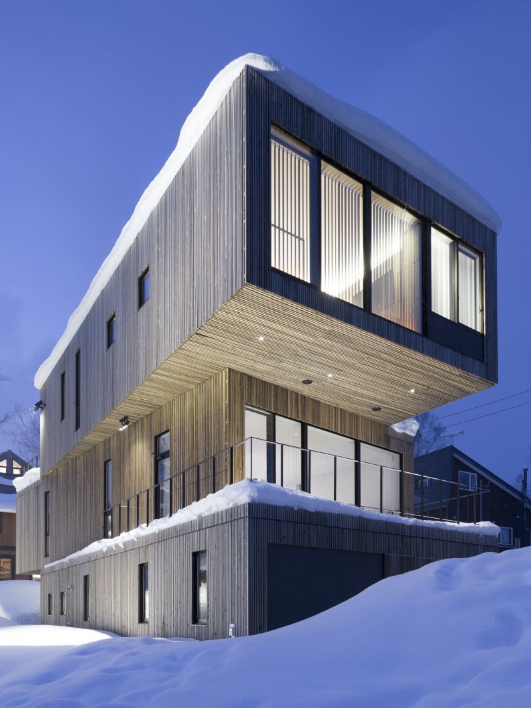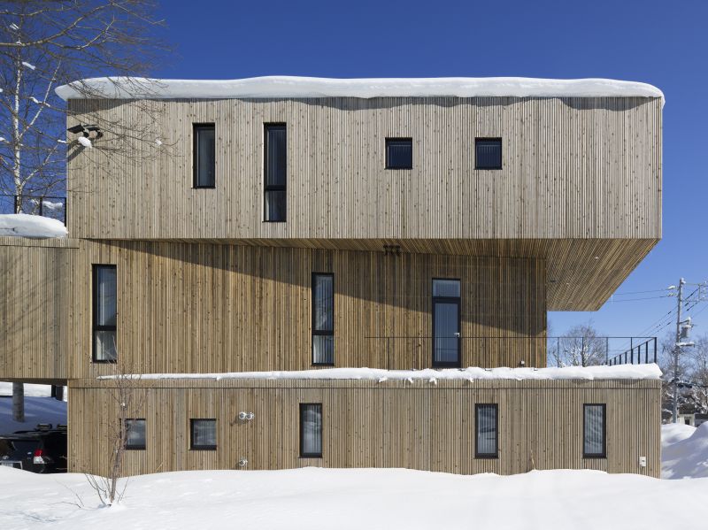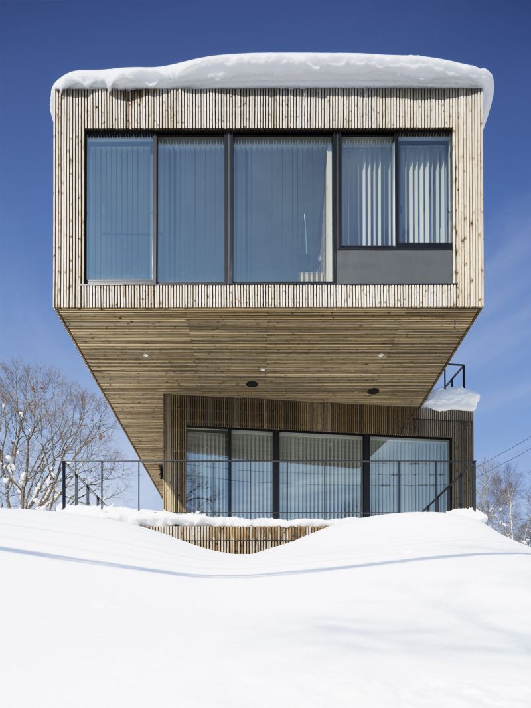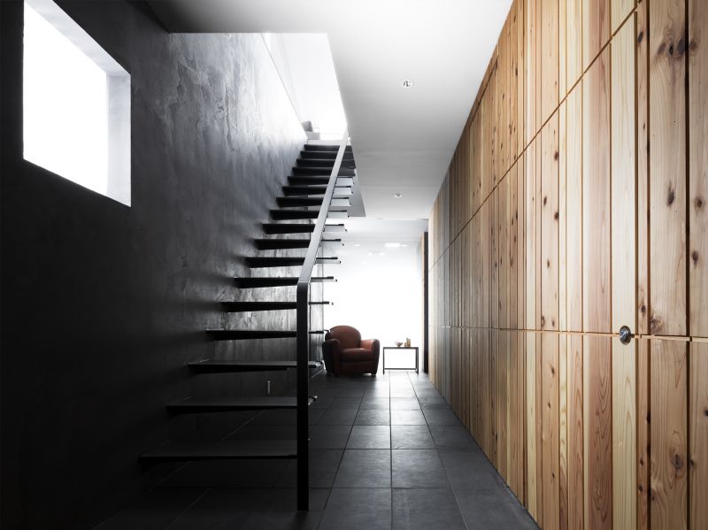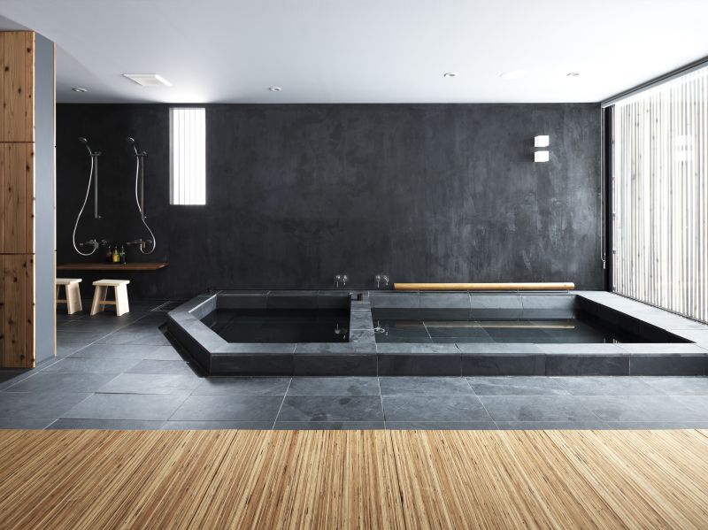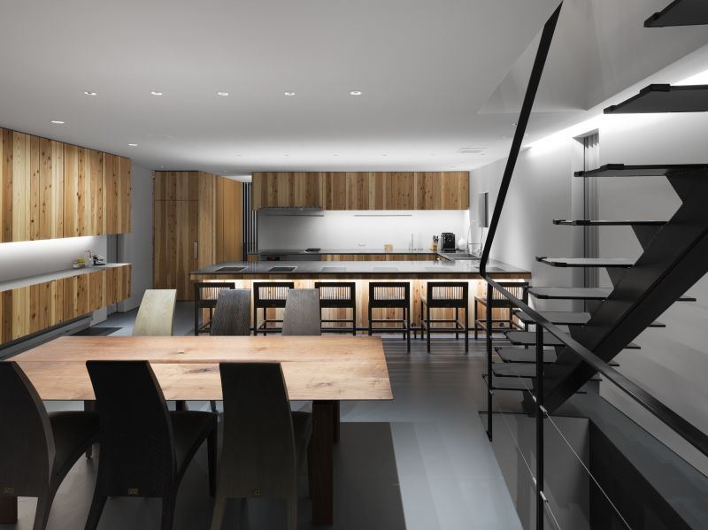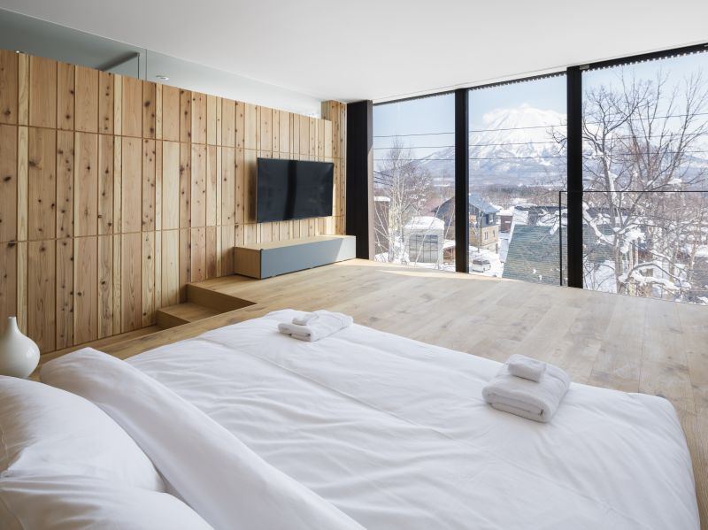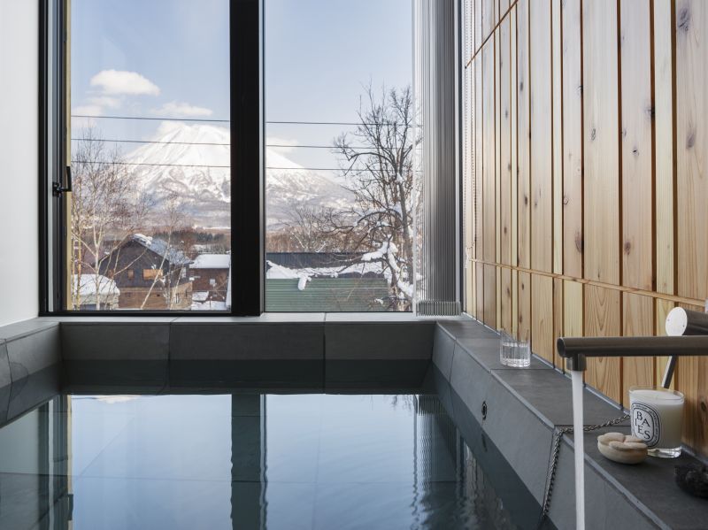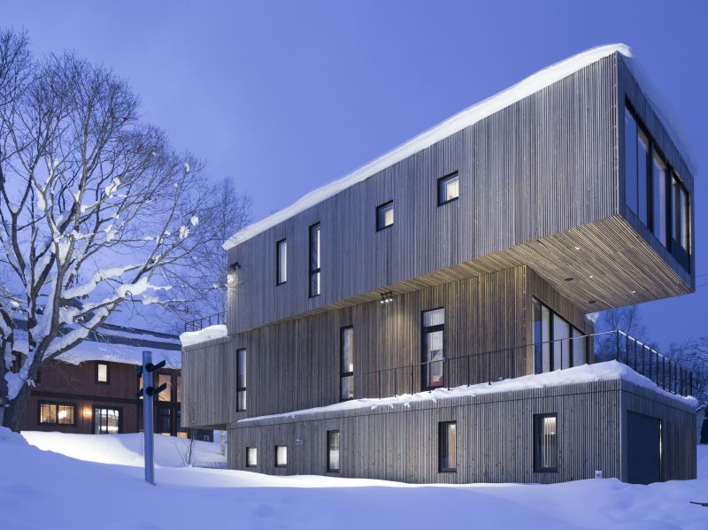
The Strata House pushes the boundaries of residential design with an abstracted design far from the familiarities of typical housing tropes. The house’s stacked composition results in several sheltered outdoor spaces that become a parking lot on the ground storey and balcony on the second storey abutting the living space. The client also desired a clear view of Mt. Yotei, which comes about through the slight shift of the second storey volume. The brevity of formal gestures reflects a reductionist approach, where nothing is done in excess.
