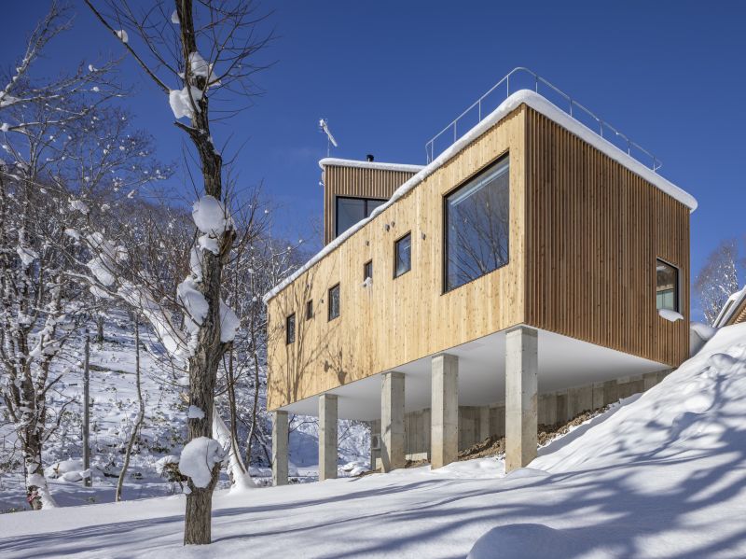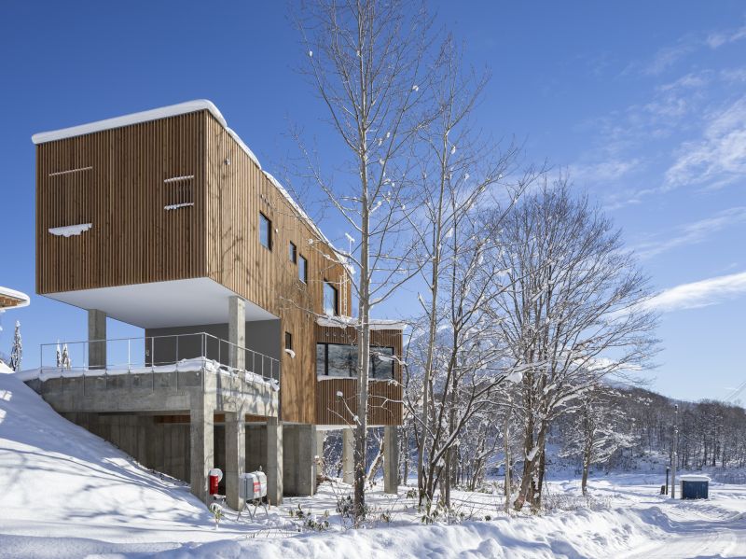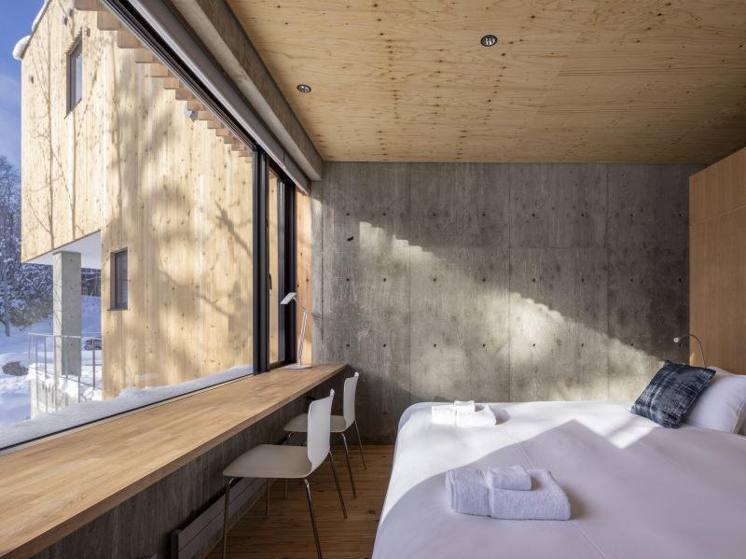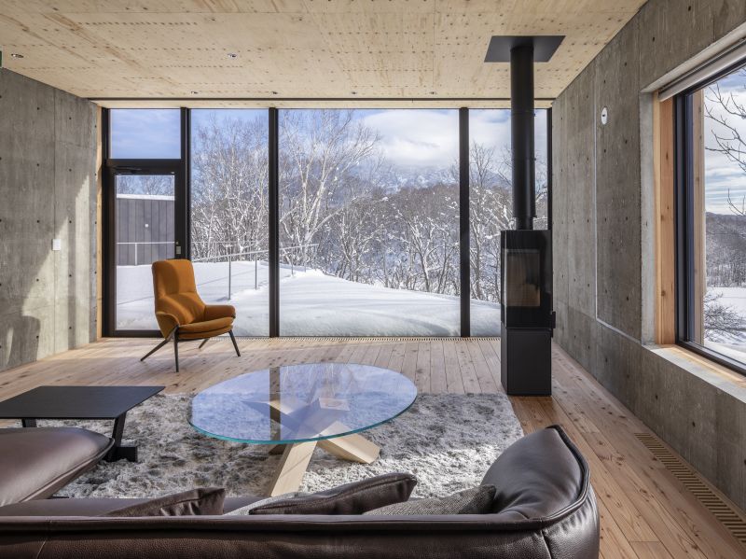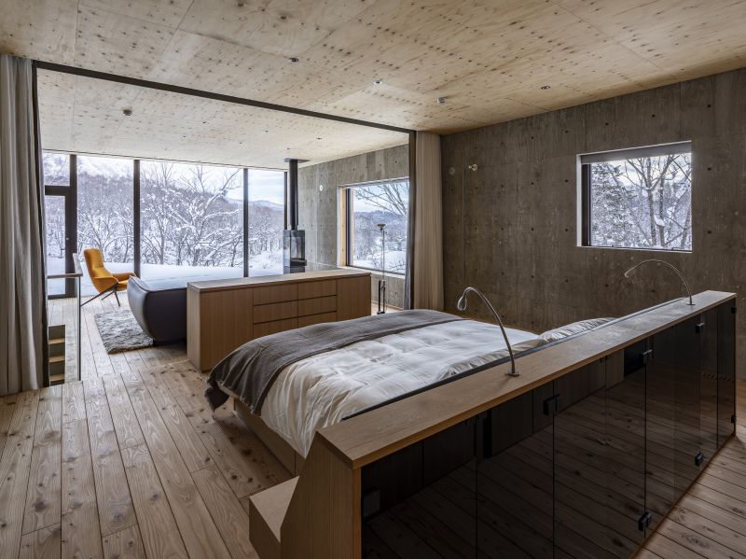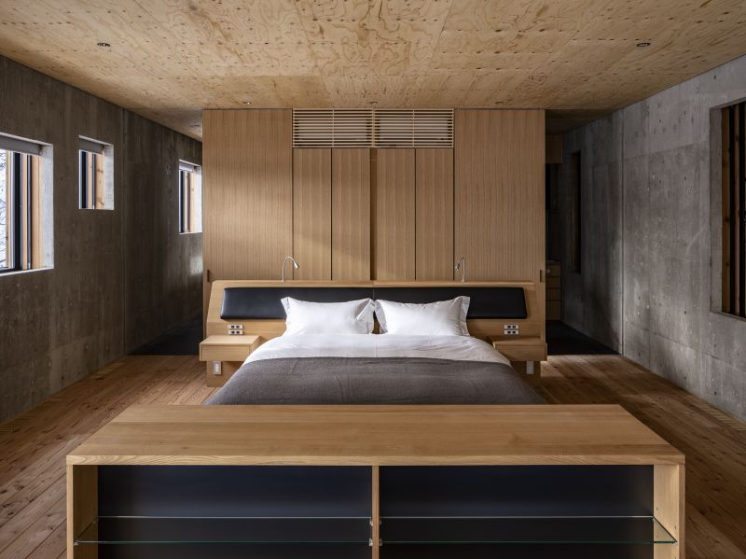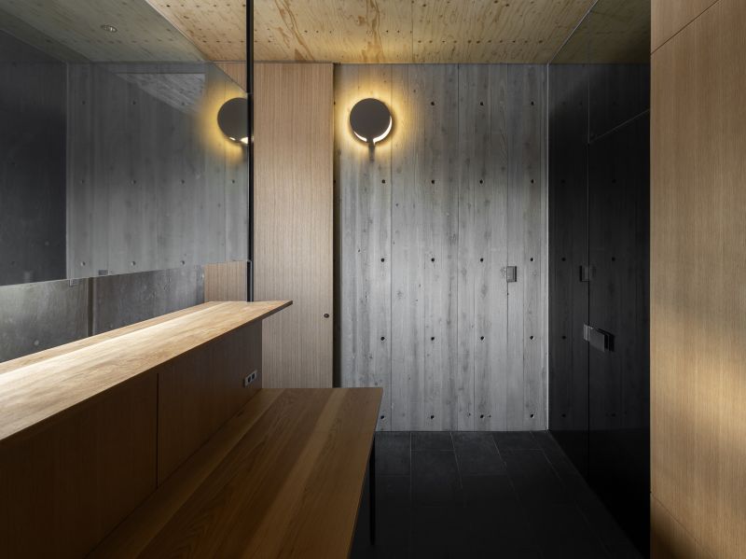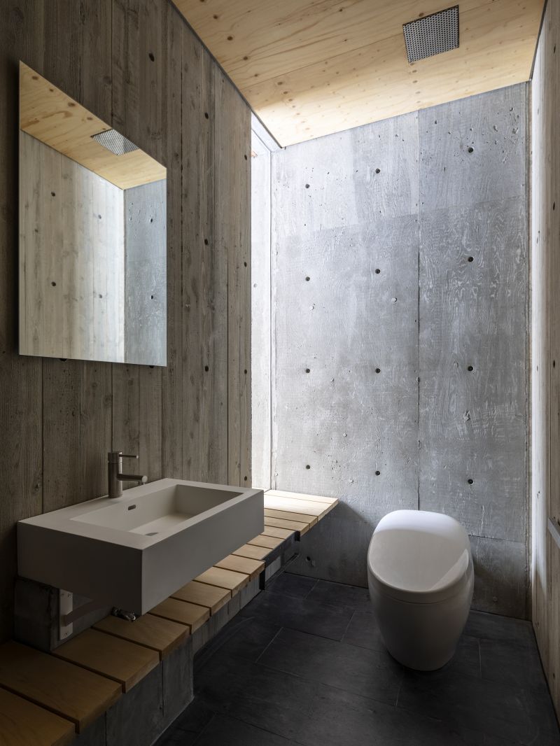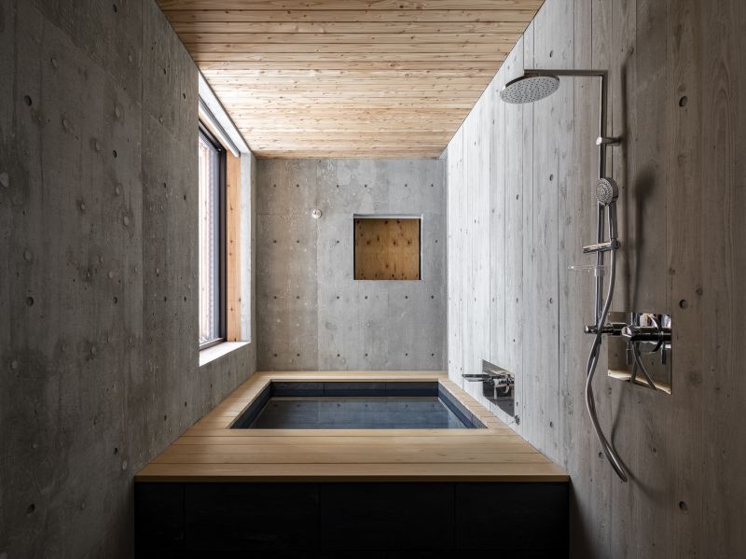
Given a topographically challenging site, we approached the project with the harmonious gesture of letting the house merge naturally with the contours of the land. The first storey contains two en suite bedrooms and the second storey, the master en suite. With the staircase positioned away from the first storey’s main spaces and an adjoining door on the ground floor, each storey can be utilized separately to house different families. This makes the house practical for all seasons, where the two levels can be disconnected when rented out, and connected when all family members come together.
