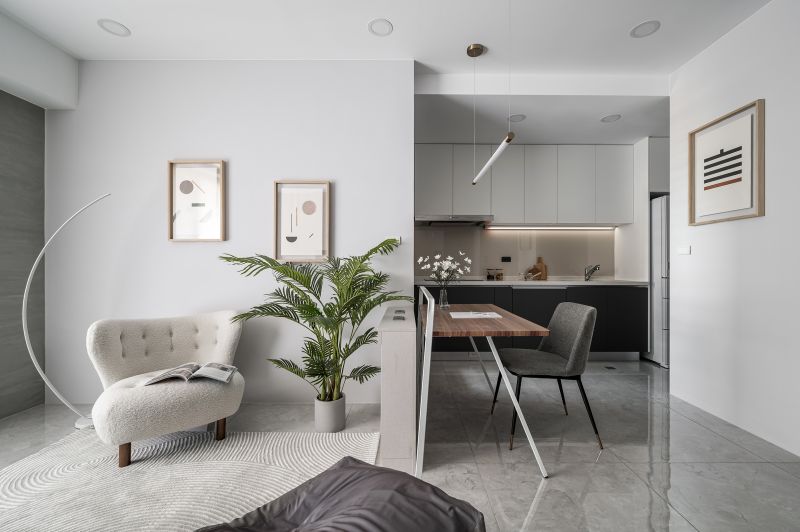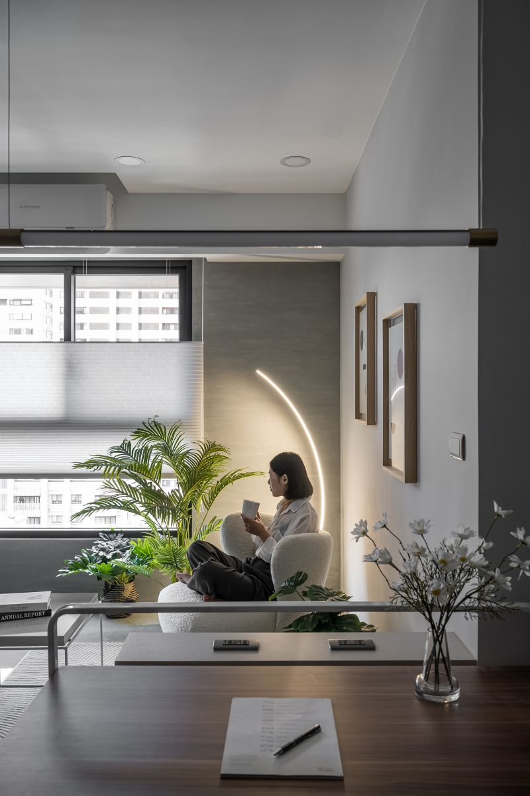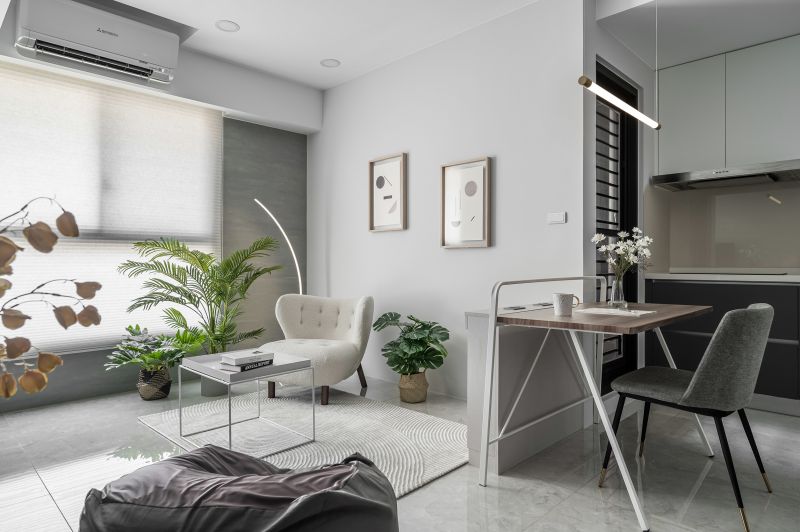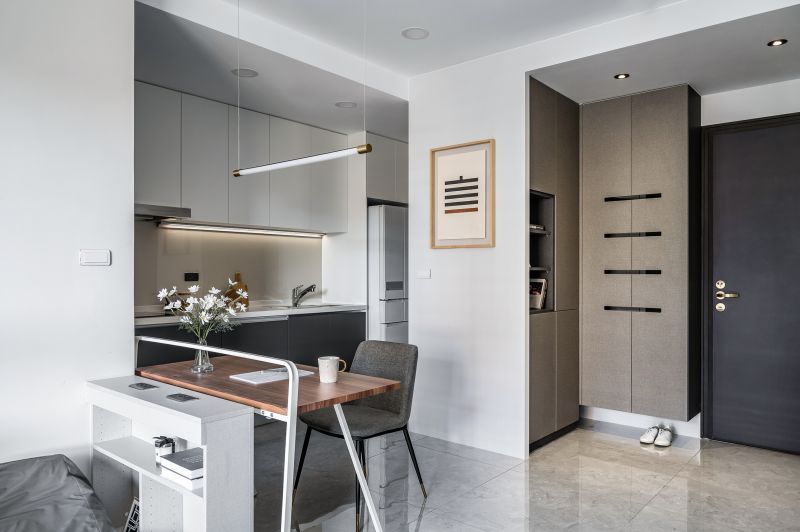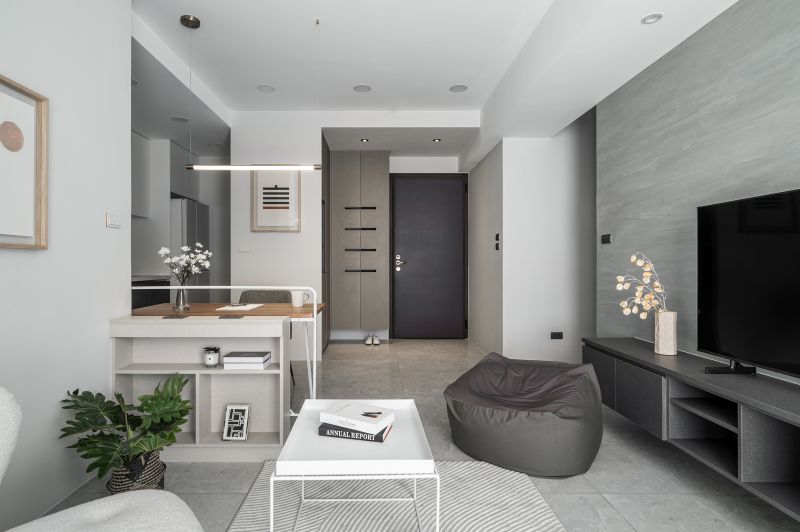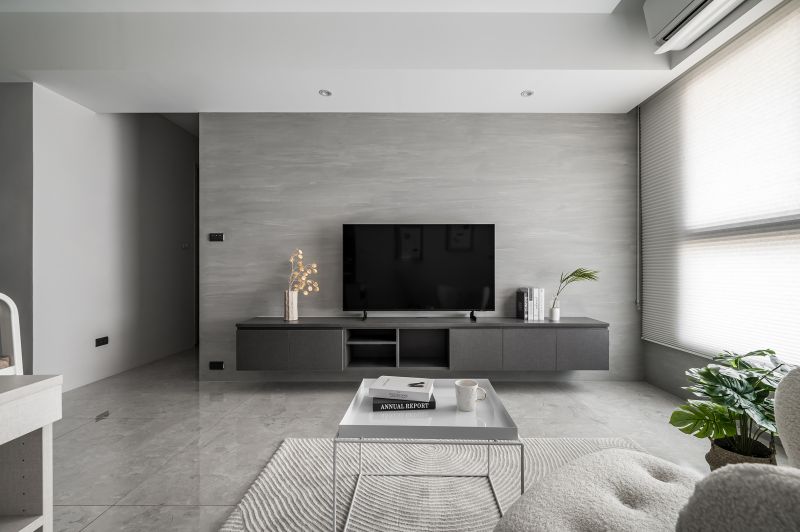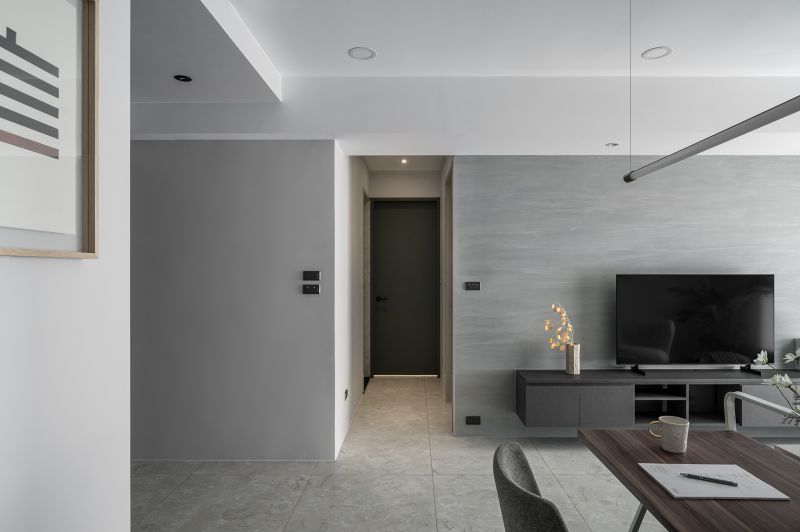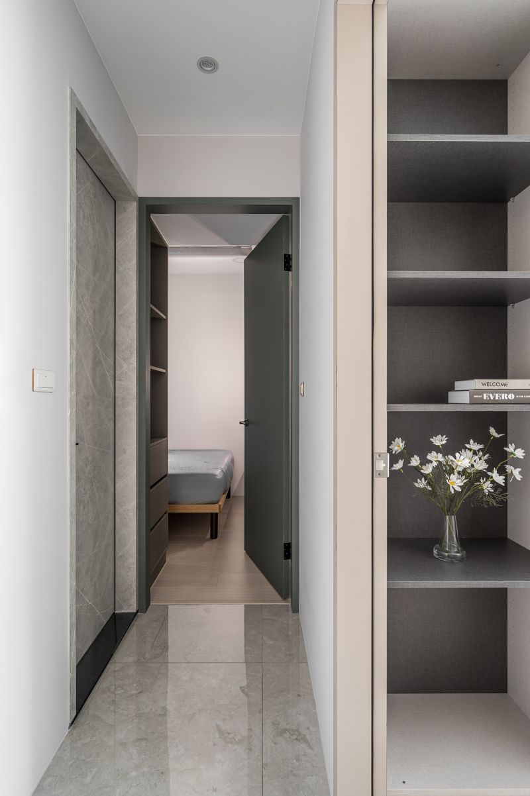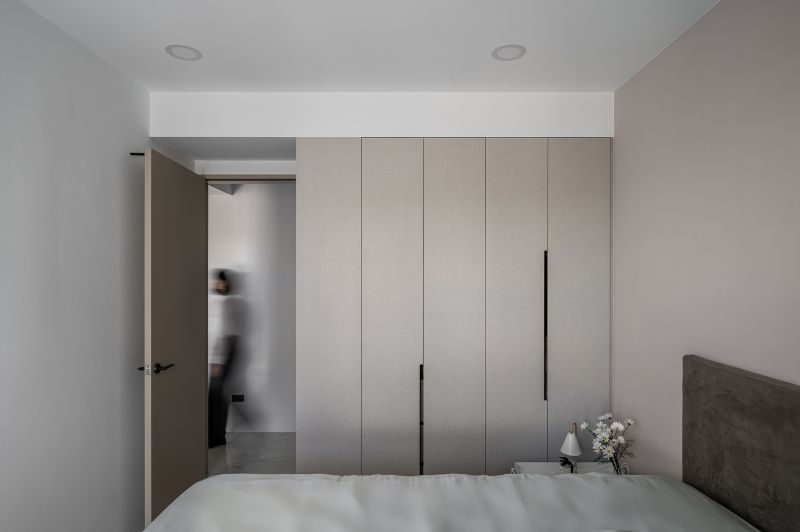
This case is a new single-story residential plan with an interior area of approximately 53.6 square meters.
In view of the relatively small size of the unit, it is easily compressed and restricted, how to implement a transparent and uncomplicated spatial contour, and integrate the quiet and pure atmosphere of the members' preference, thus summarizing the two main design cores of this case, the first is the appropriate and free space assignment, such as the open common area and precise storage space, etc., and the second is to meet the preferences of the members.
