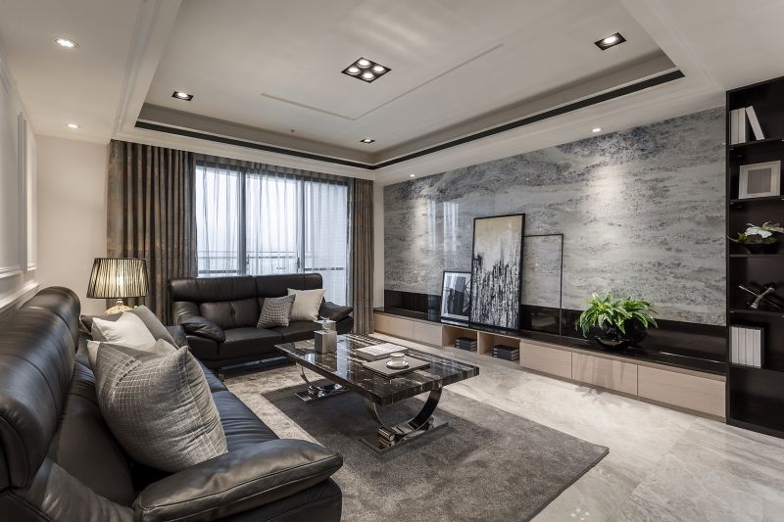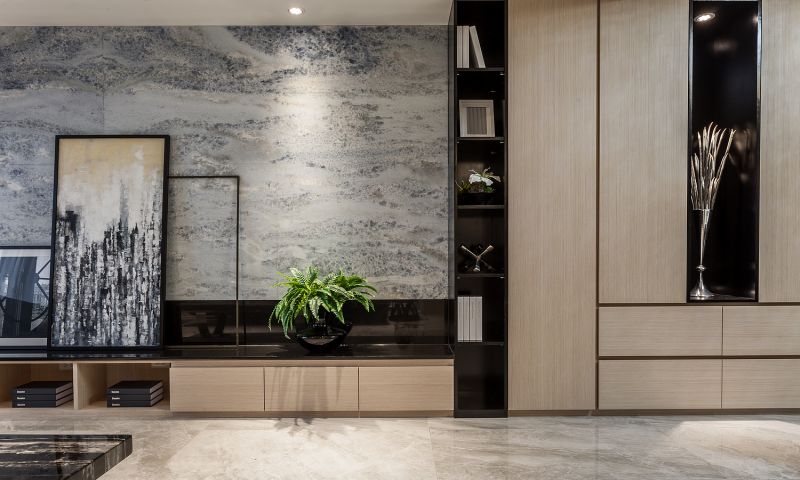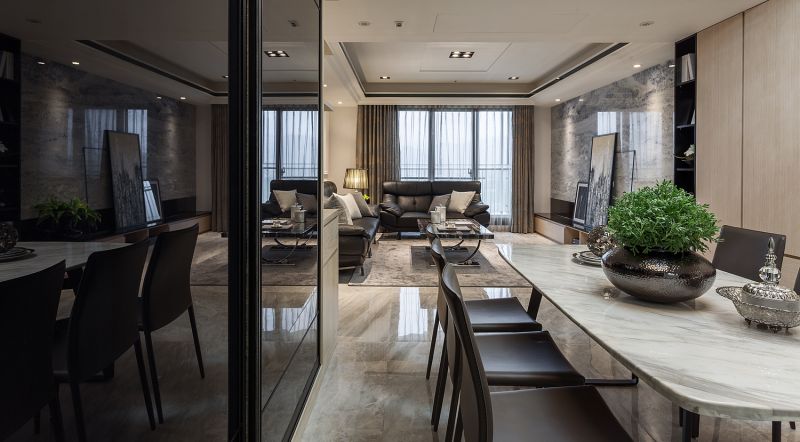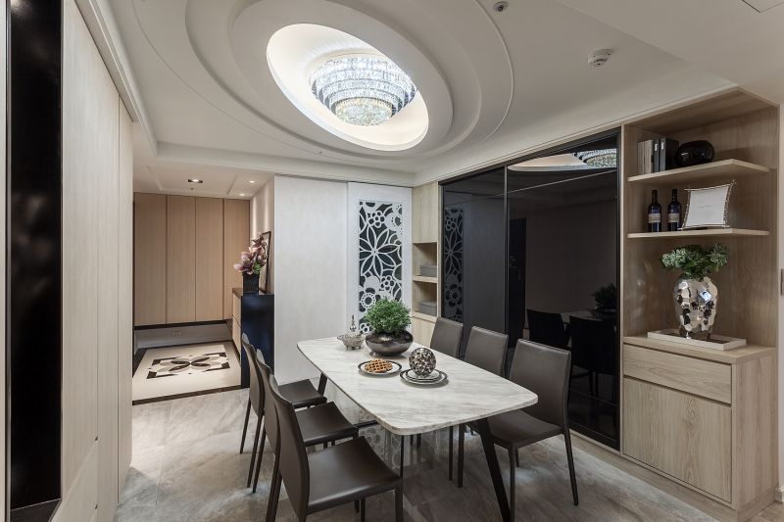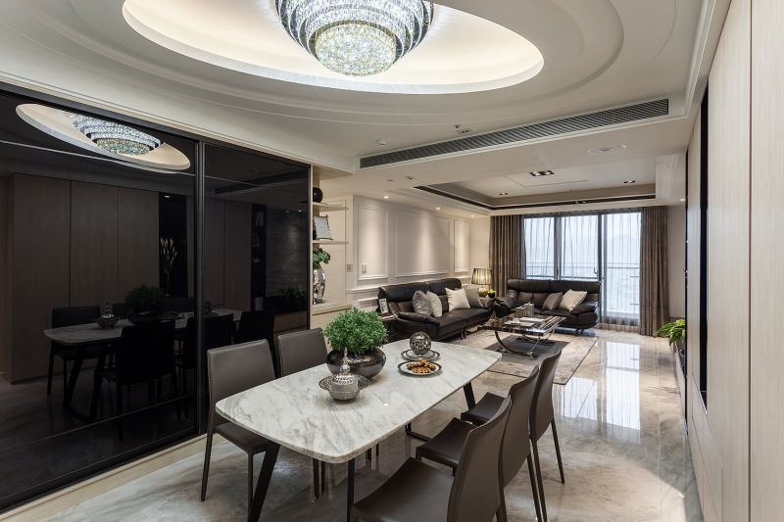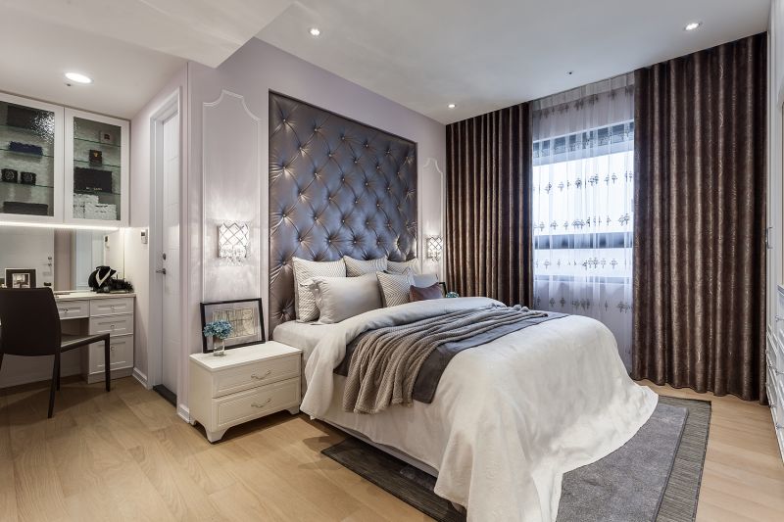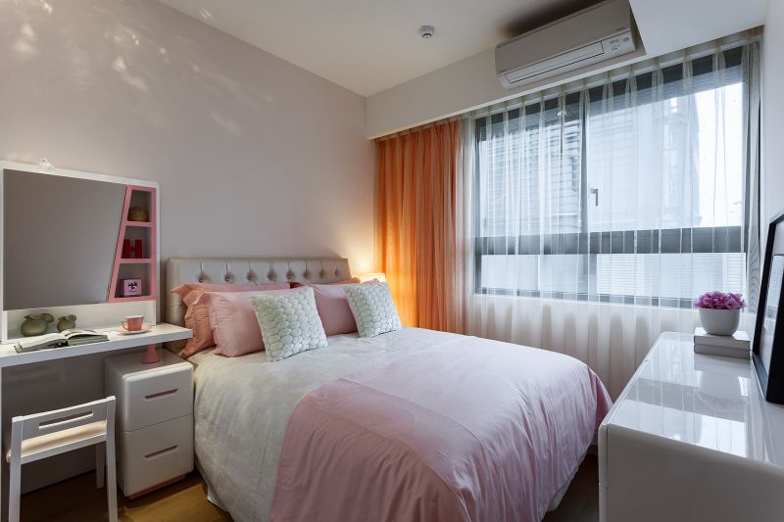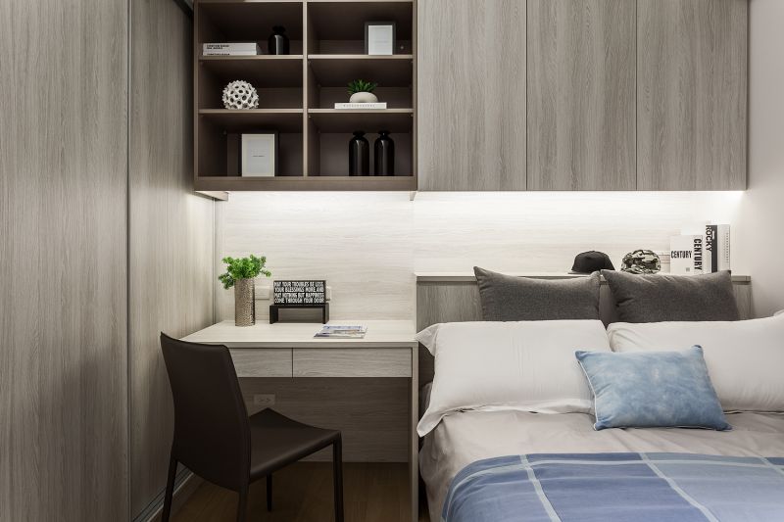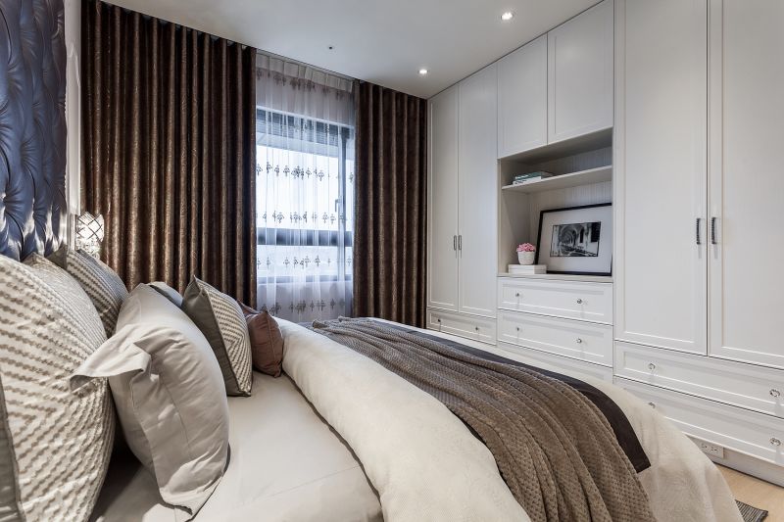
As a traditional Taiwanese residential construction, this space is designed for parents of three children. Once entering the entrance, one can immediately see the living room and the kitchen extends the whole public space till the French window. While diverse patterns of stone materials are the basis of the public area, and textile functioned as details to soften the firm and steady spatial perception. Ingenious lighting design on the recessed ceiling makes the space a bit higher. As for the private space, the designer creates different vibes for each resident based on their personalities.
