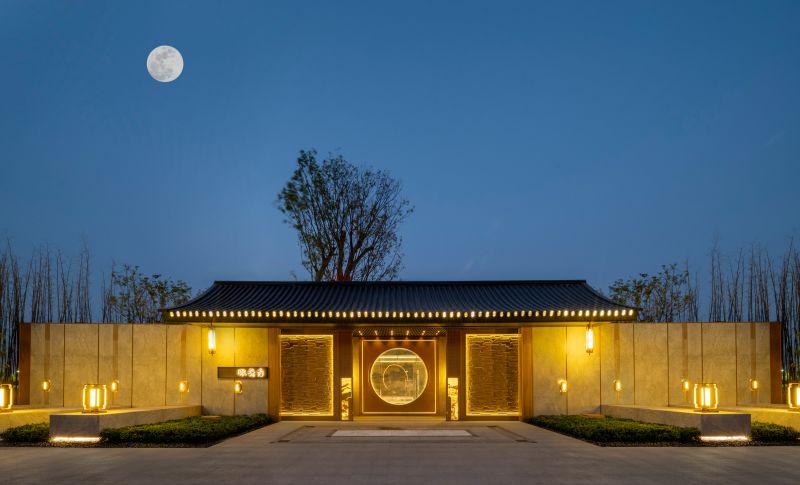
Developer: Suhu Shimao
Name: Shimao qinya Yuntai
Location: beside Longzi Lake, Bengbu City, Anhui
Floor area: 81000 M2
Building area: 187100 M2
The project planning starts with Chinese traditional culture and allusions. The six fold atrium space sequence realizes the spatial pattern of courtyard in the house and garden in the courtyard. Its new Chinese style design not only combines the local traditional landscape cultural characteristics, endows the breath of modern new life and integrates into different social spaces. Interpret Chinese people's yearning for landscape and nature.









