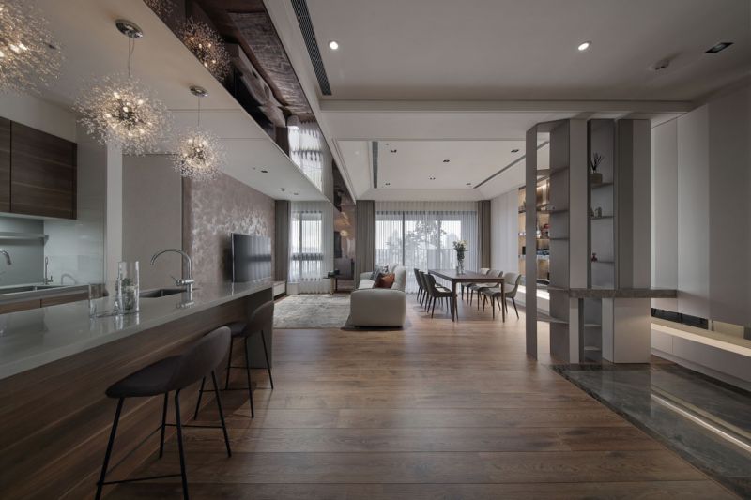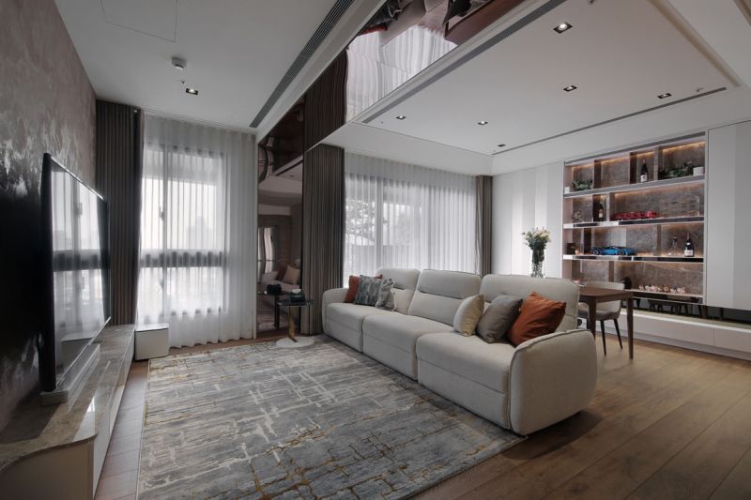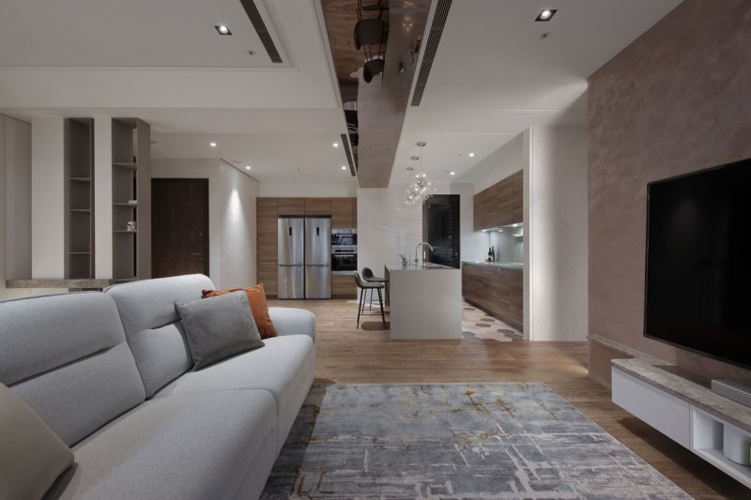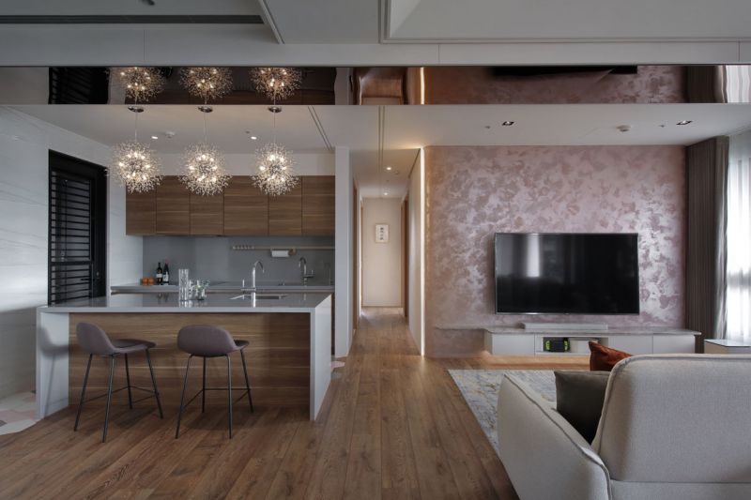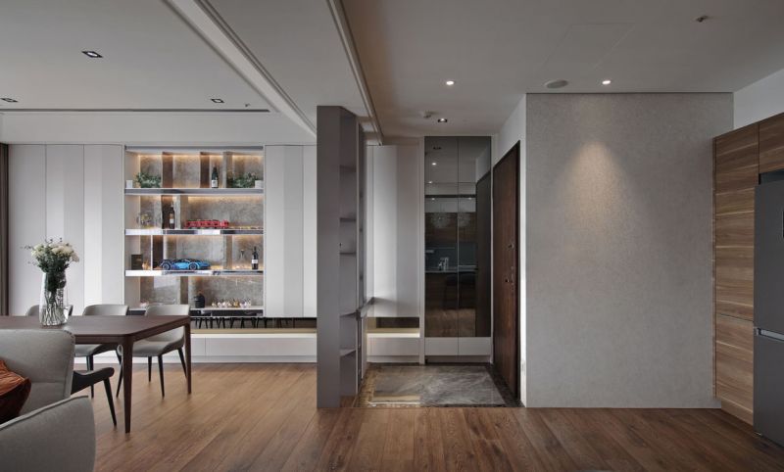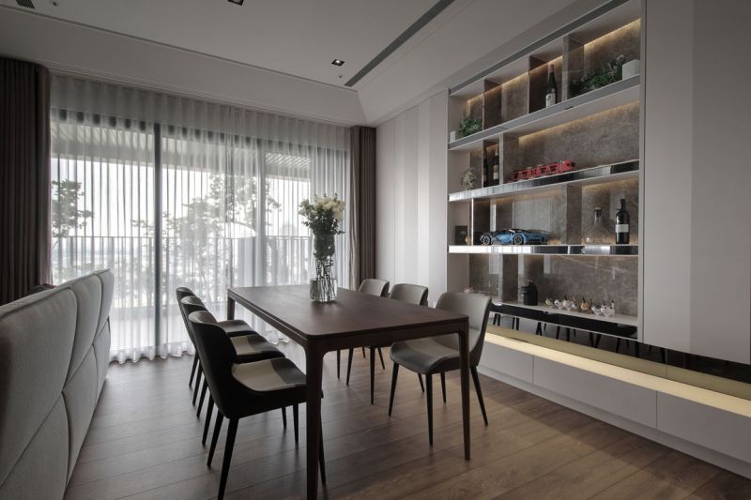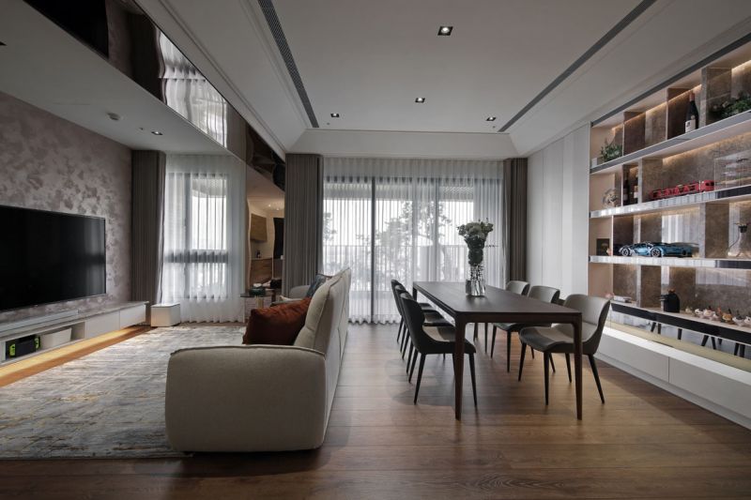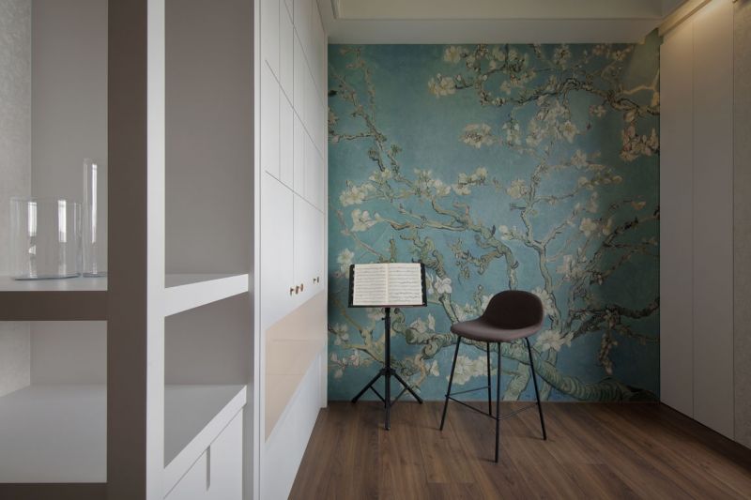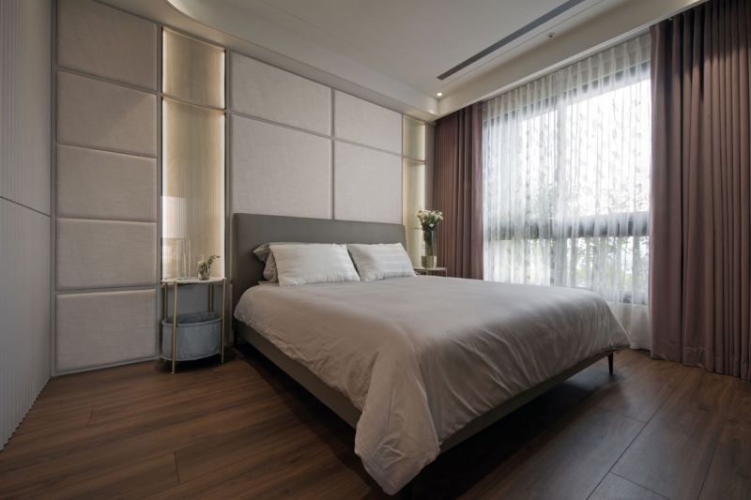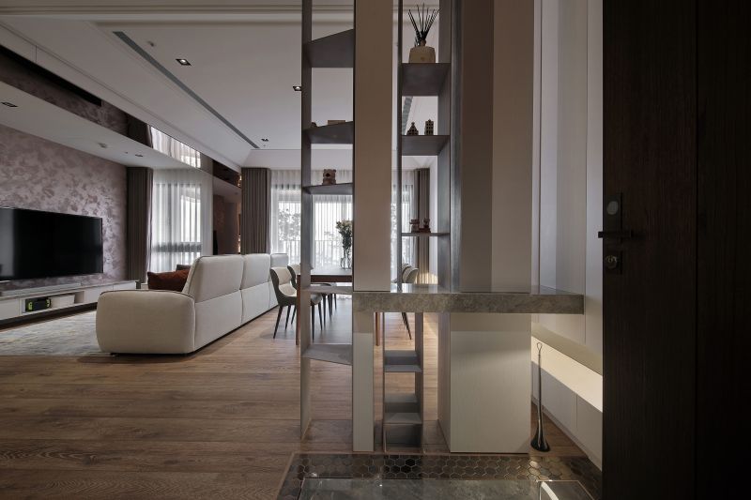
The planning of this project takes the concept “Universal Design” and rearranges spatial functionality based on the spatial topology. The public area is not divided by spatial rearrangement, and the visual openness is well kept. The private area, on the other hand, is simplified from complex flow into small space of full function, based on the spatial topological pattern. The design of big, open space enriches the private area with all sorts of functions.
Universal Design and spatial topology are the analysis to client’s lifestyle and their personalities.
