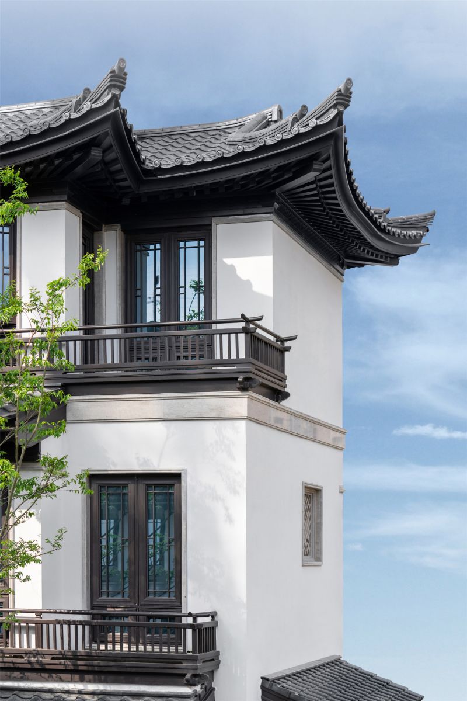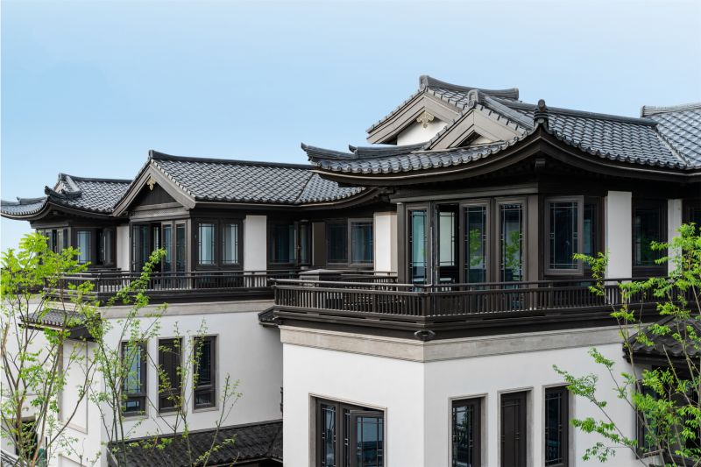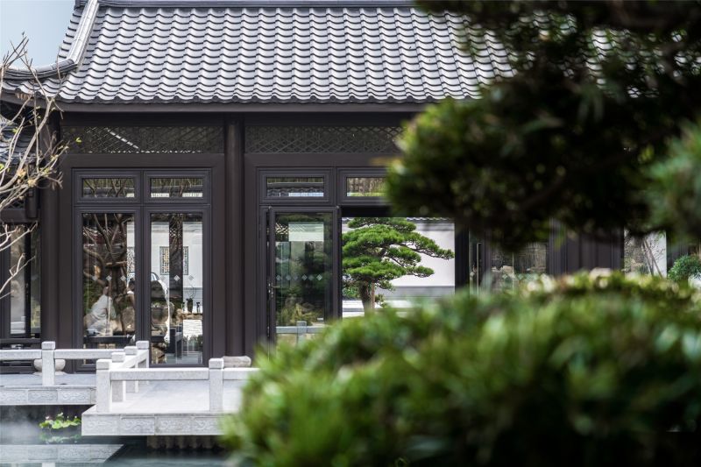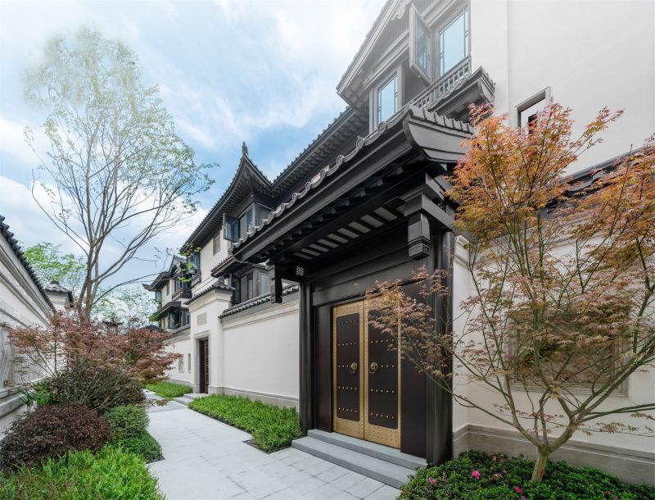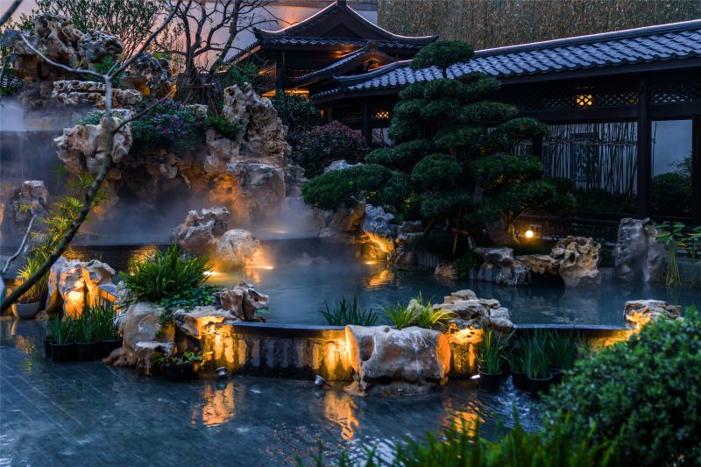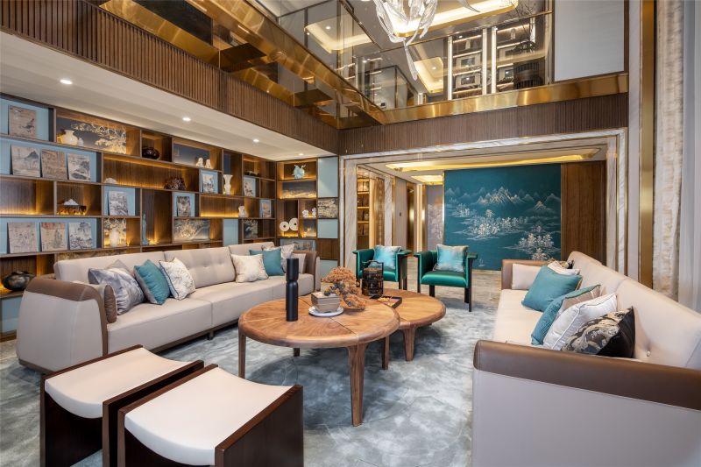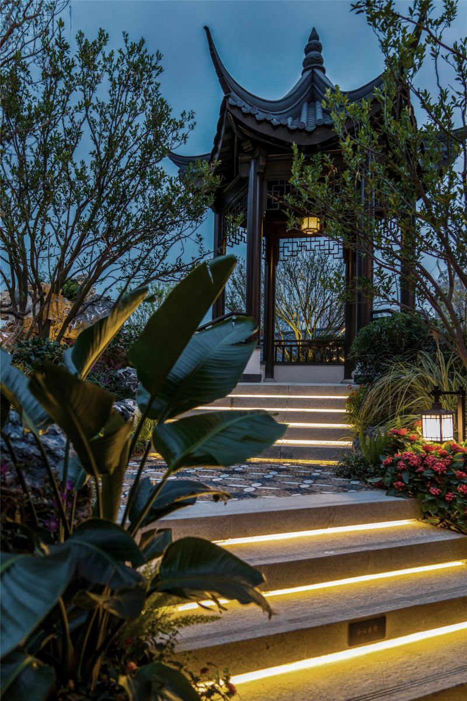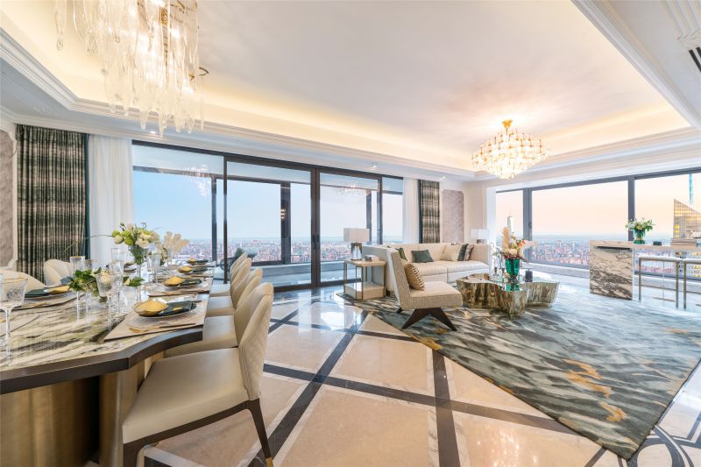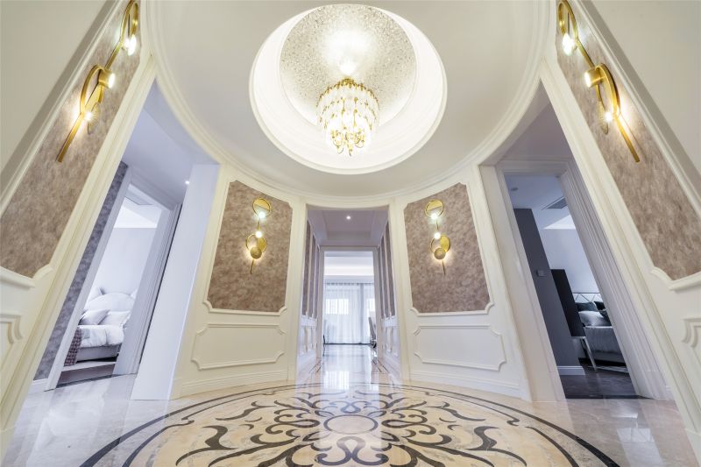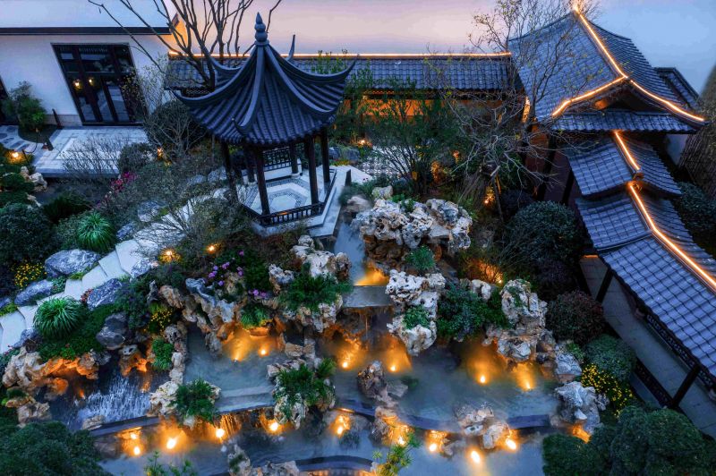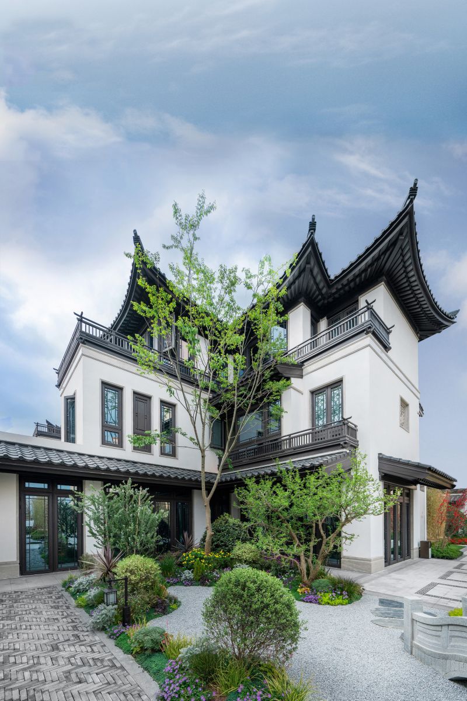
Jinjiang Tianxi project covers a total area of 62.97 mu, with a floor area ratio of 2.5. It is located in the north and faces the south. It is equipped with six large flat floors with diamond facade and 62 Xicheng city courtyard. The plot is located in the southeast of the city. It is located in the shallow slope terrain rarely seen in Chengdu. By using the elevation difference of slope land, the landscape and architecture of the project have a clear sense of hierarchy.
