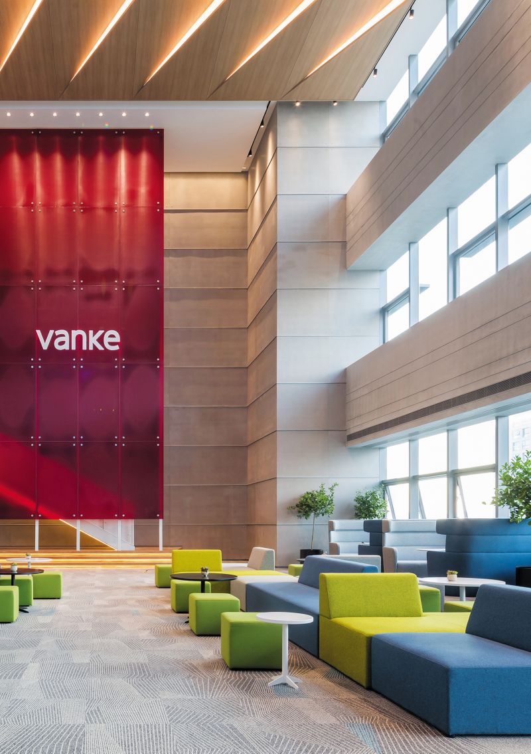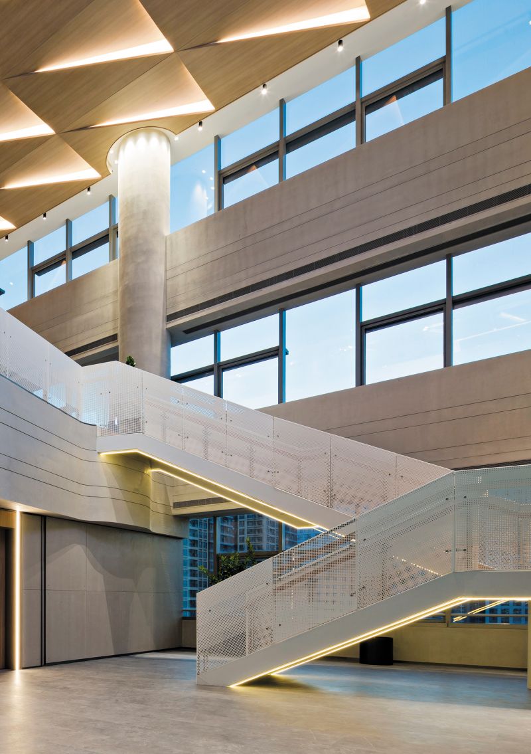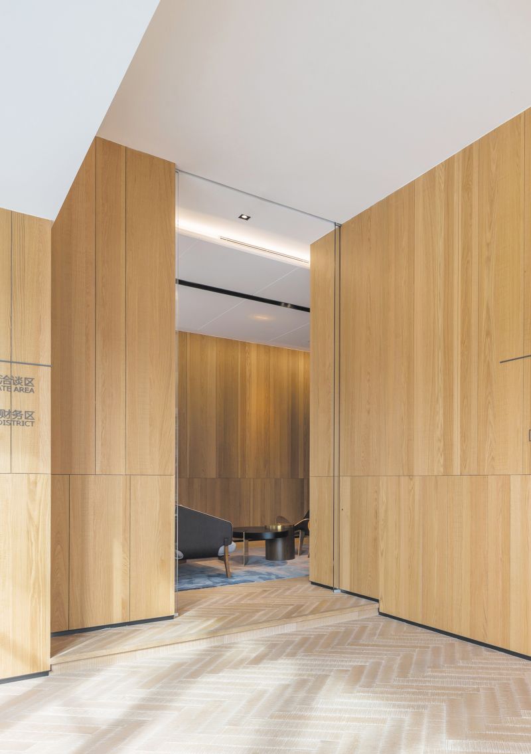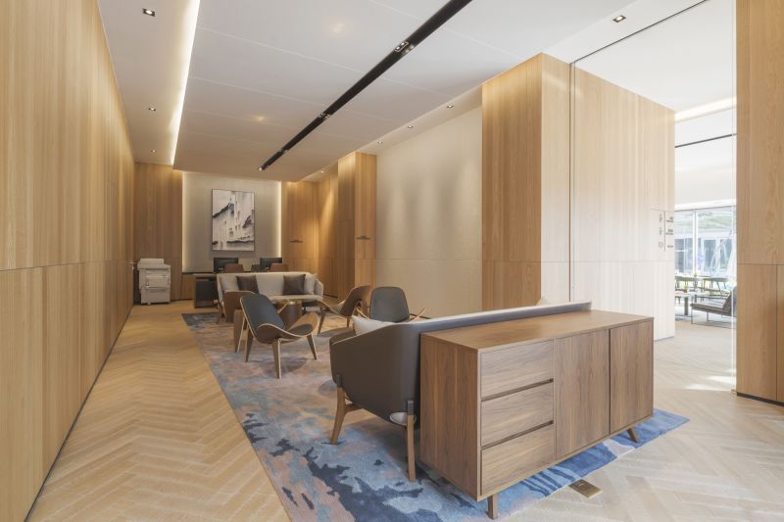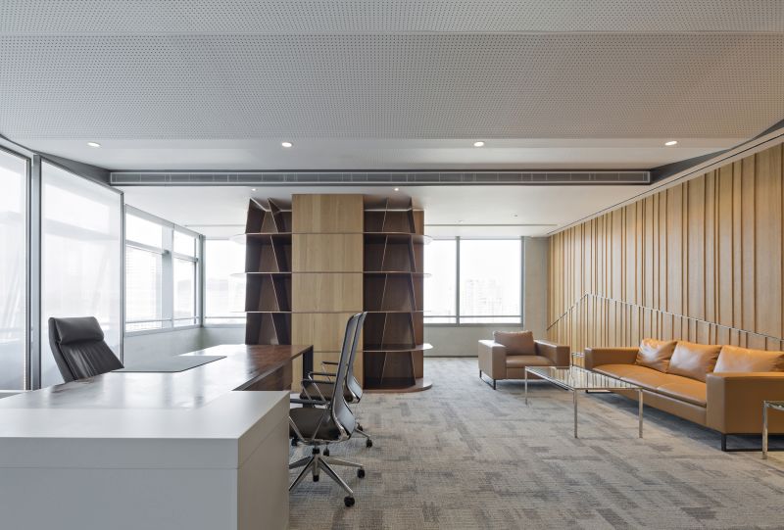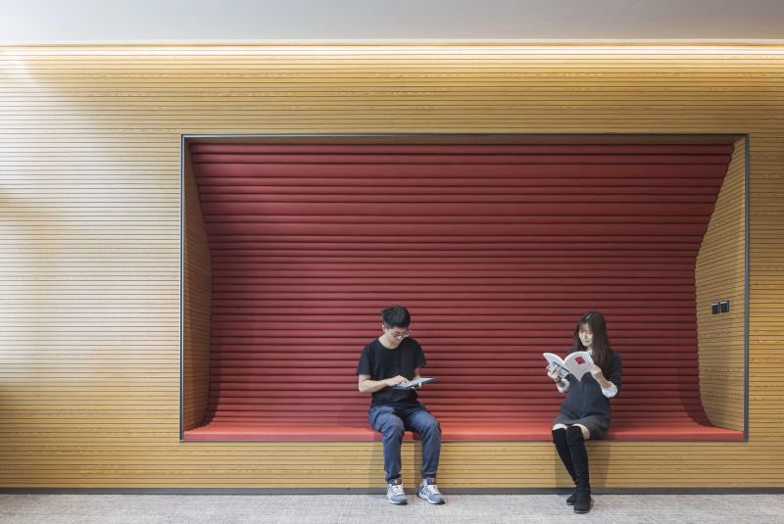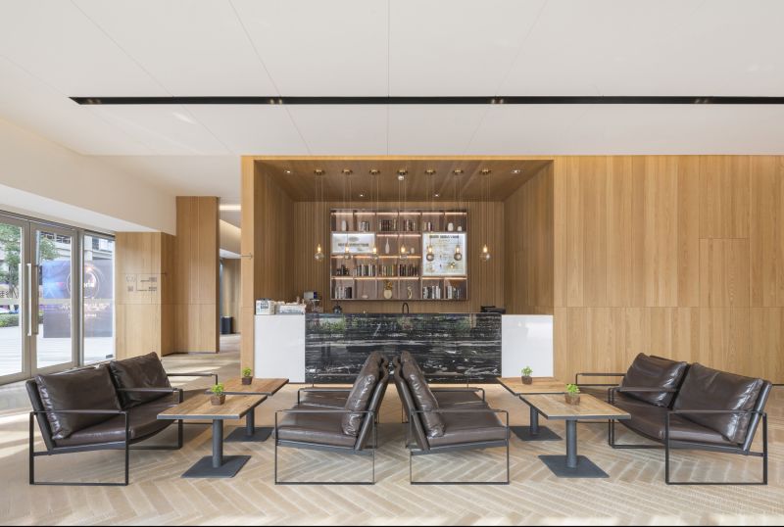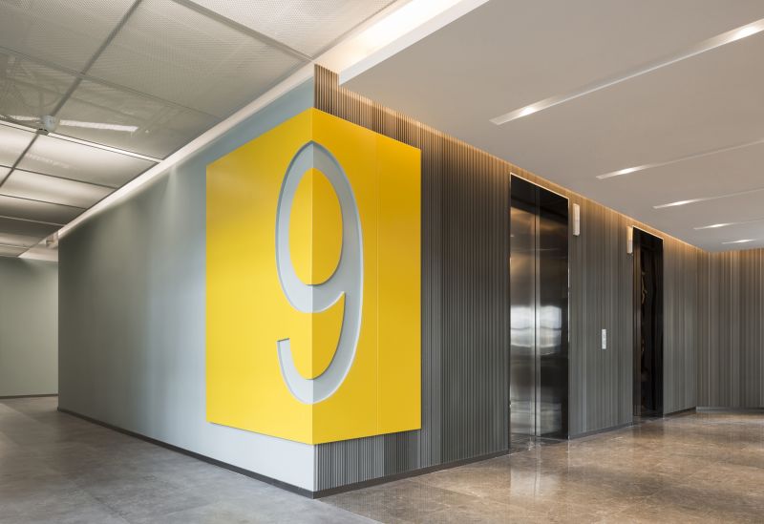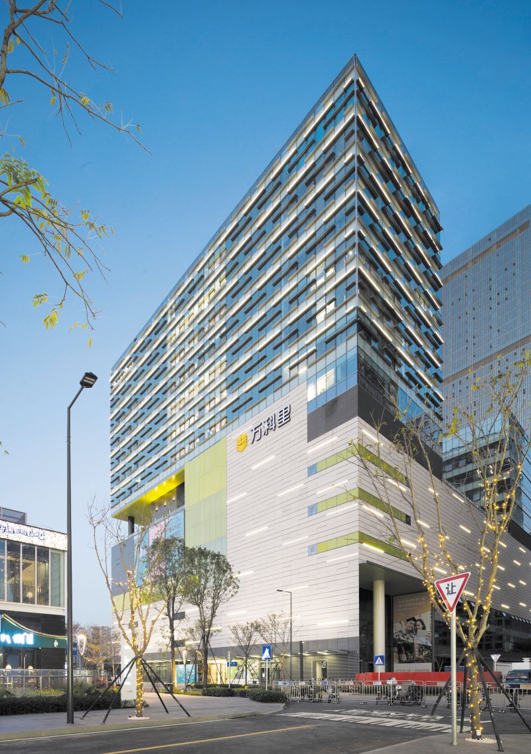
It is an interior design case for the headquarters of Shenzhen Vanke, one of China's top three real estate companies. The building has an indoor area of 17,000 square meters, spanning eight floors. The most striking part of the building is the interior patio, which runs vertically through eight floors. The design arranges the space for negotiation, meeting, leisure, and different functions around the patio. And connections are established between floors so that public space can be shared.
