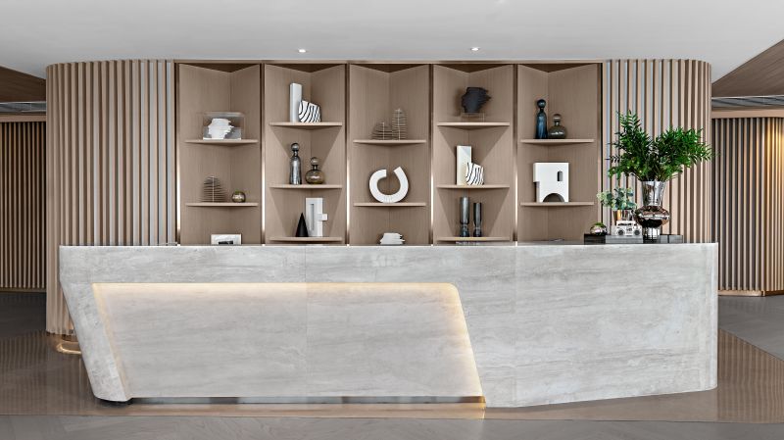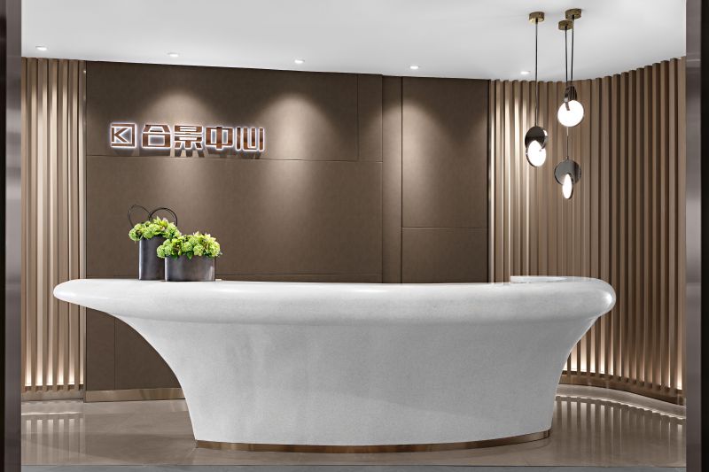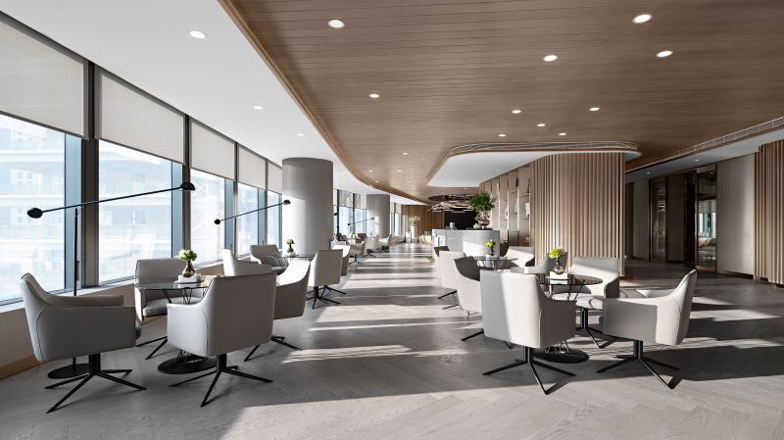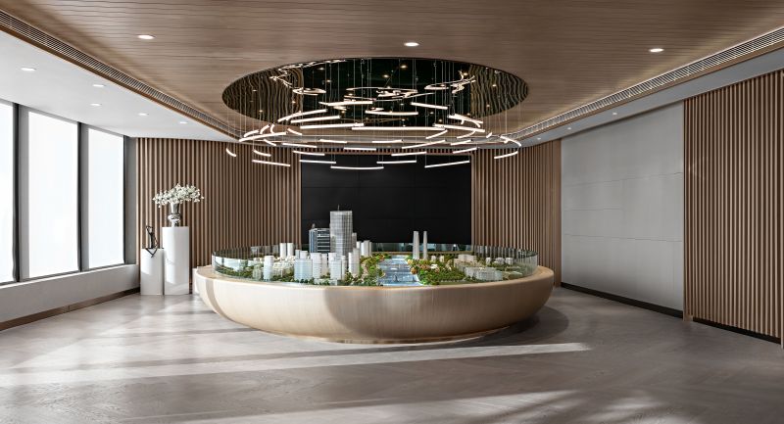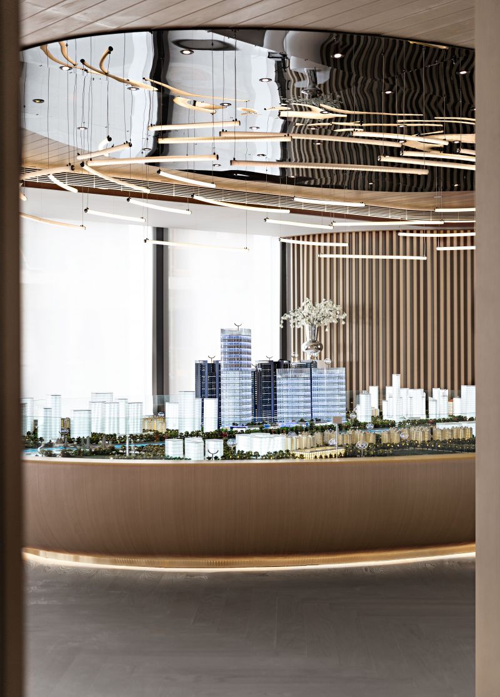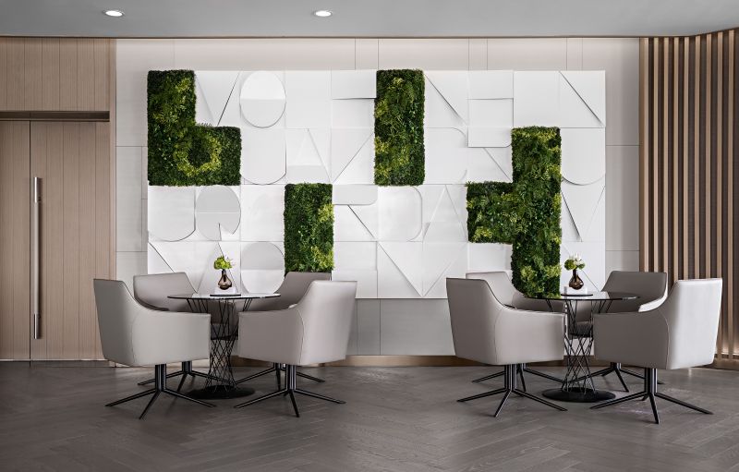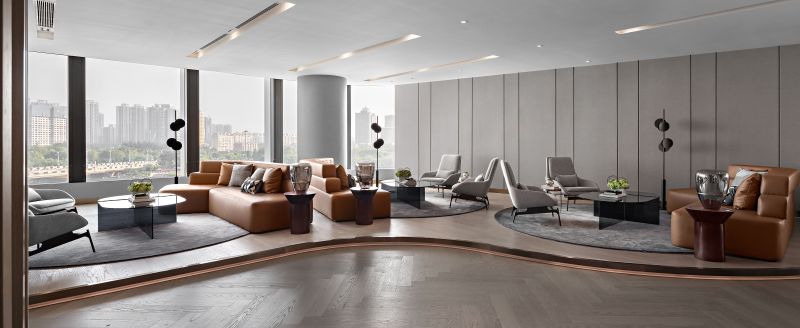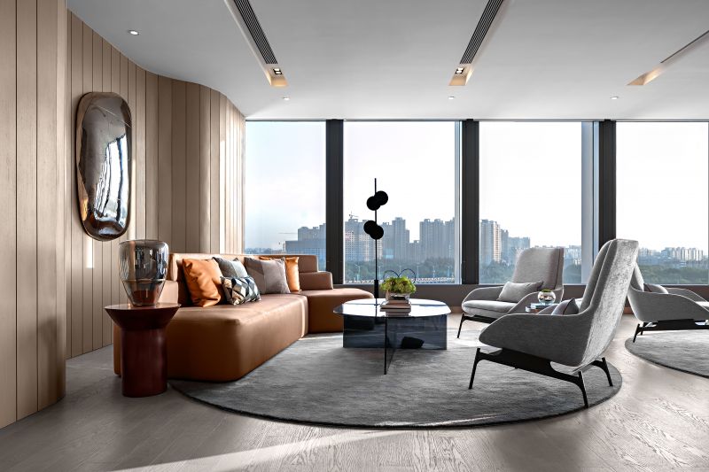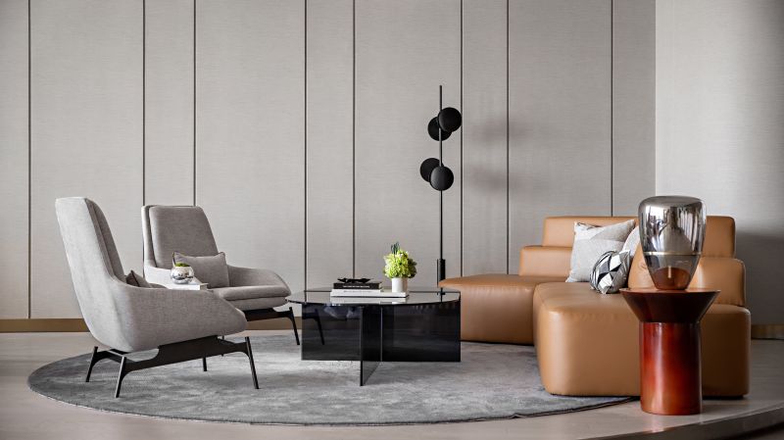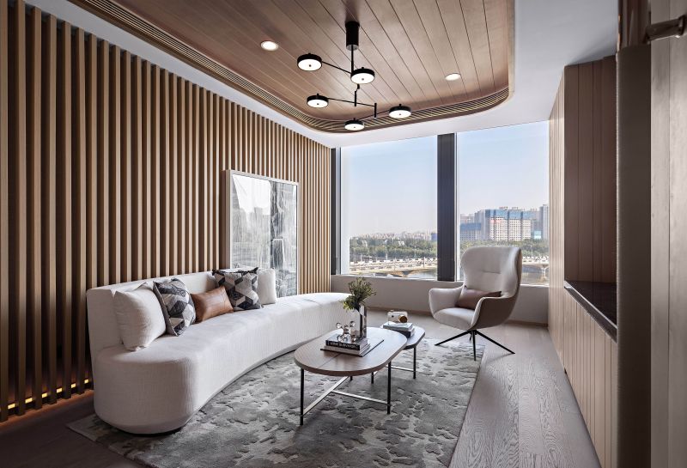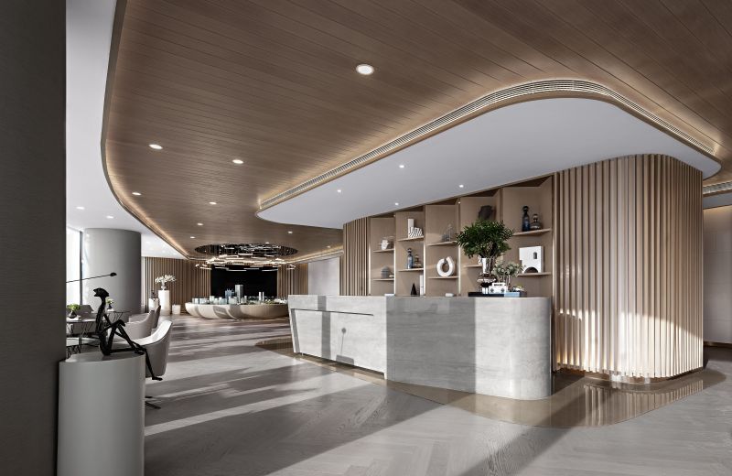
Stepping into the reception hall, the design visually simplifies the lines, breaking the rules of the conventional walls, and the collision of marble and metal extends the dynamic spatial conception, which increases the interaction between visitors and space to produce more possibilities.
The chandeliers are modern in shape and layers which are in harmony with the curved base to interpret the natural flow and contrast of the city, while the green plants echo the vitality of the outdoors, and the gray tone is dotted with black lines of fashion and technology.
Bio OPS Design founded in Guangzhou, focusing on hotels, clubs, real estate sales department and model rooms and other areas, and provide one-stop overall soft fitting services. The project won the London OPAL Global Outstanding Real Estate Award, Korea K-DEIGN AWARD International Design Award and other authoritative awards. “In order to design and create value”, dedicated to the realization of the ideal environment full of vitality.
