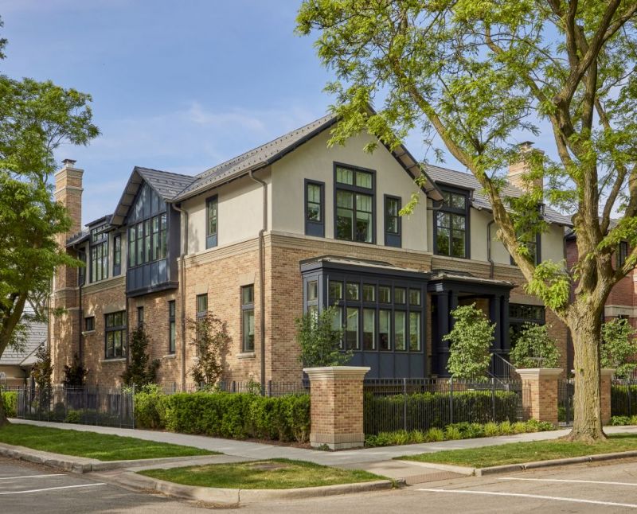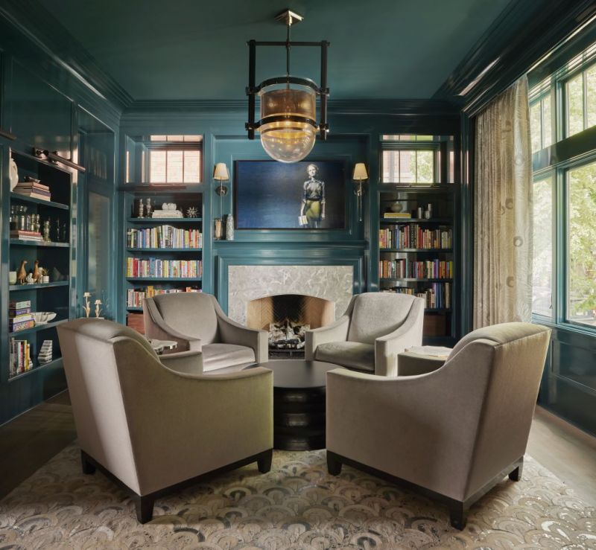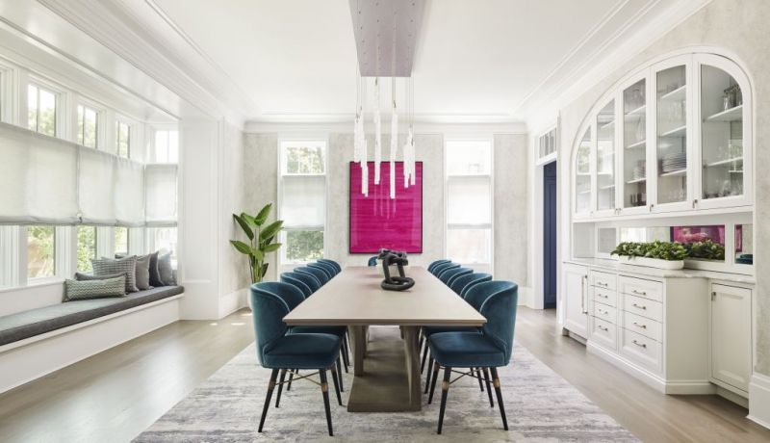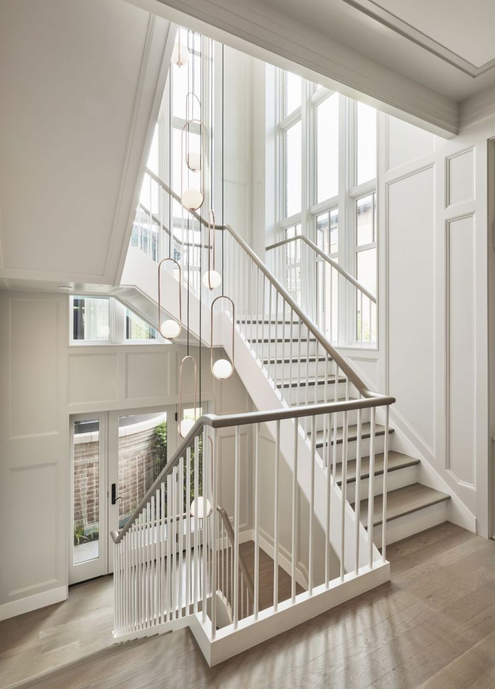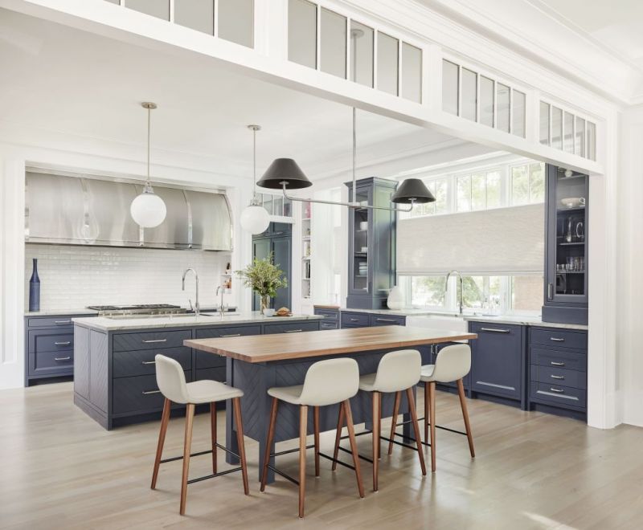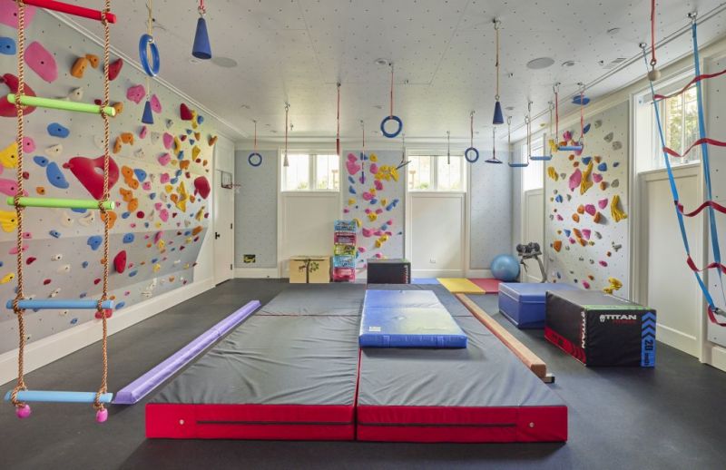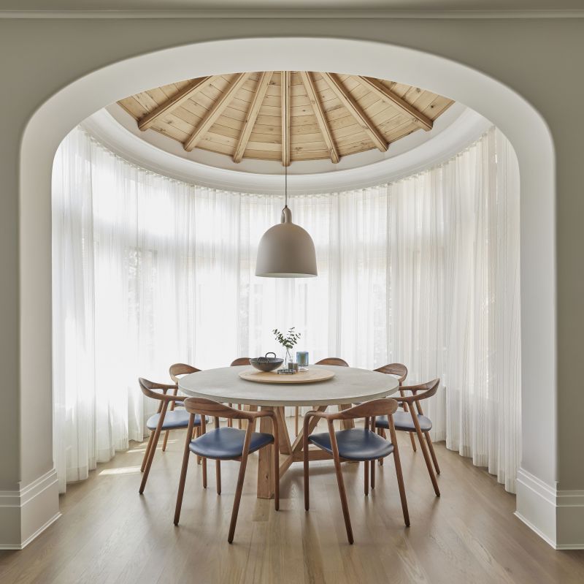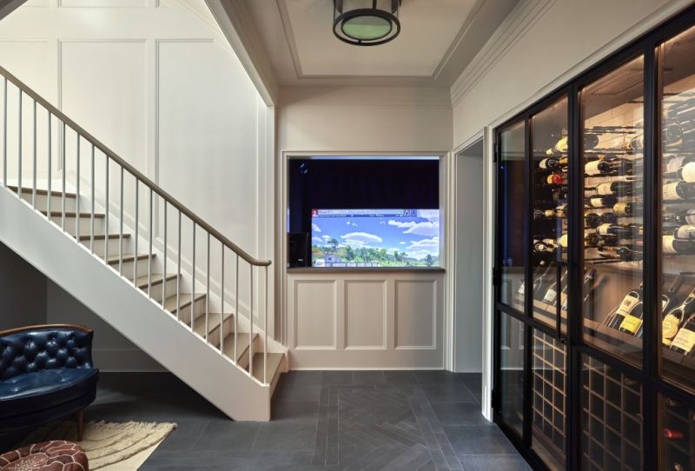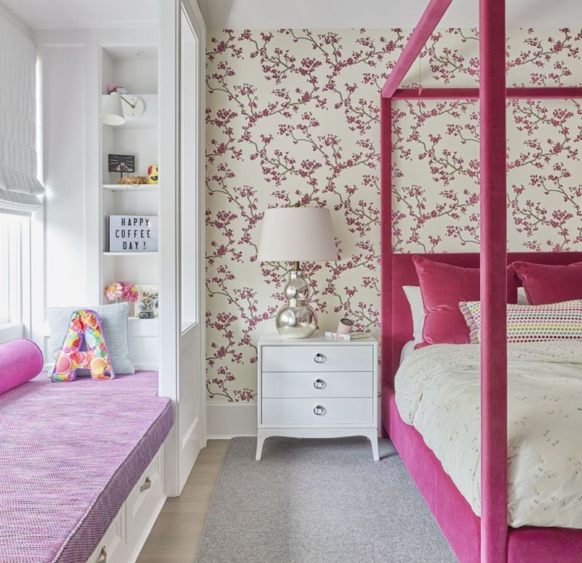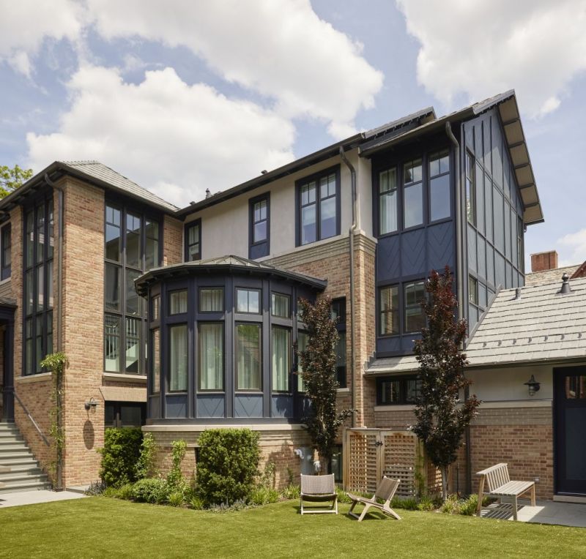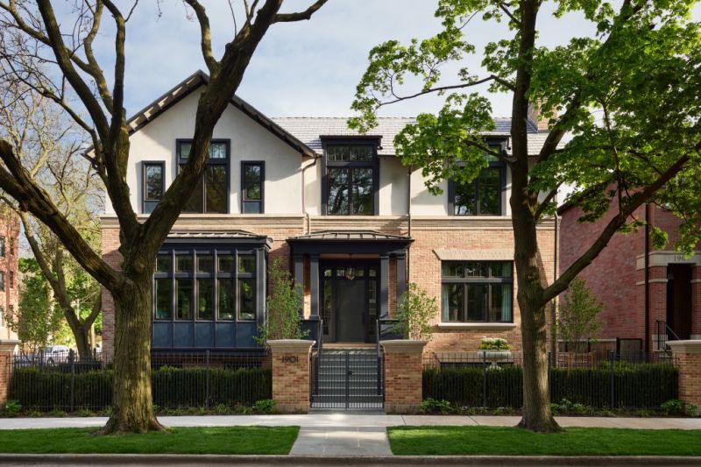
This 8,000SF new construction home was designed to fit contextually into it the North Center community of Chicago. It was designed to accommodate the family’s active lifestyle, with an indoor kids climbing gym, golf simulator, sports court, and ample outdoor space. Open and serene living areas are punctuated by pops of color and patterns, all of which are connected by a glass-enclosed stair tower. This 5-bedroom home was built to entertain, with each child’s bedroom containing built-in “sleepover space,” a dining room that can seat up to 24, and expansive indoor/outdoor entertaining space.
