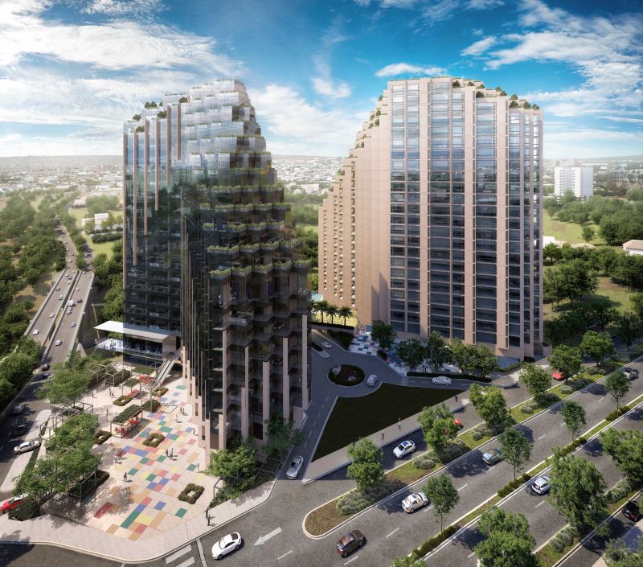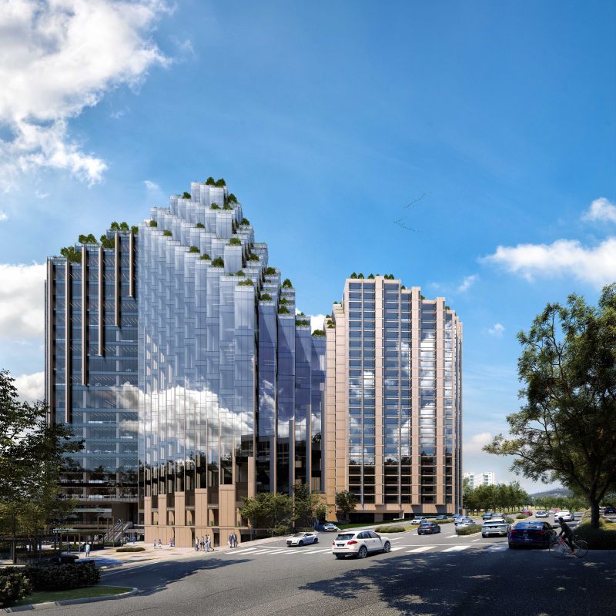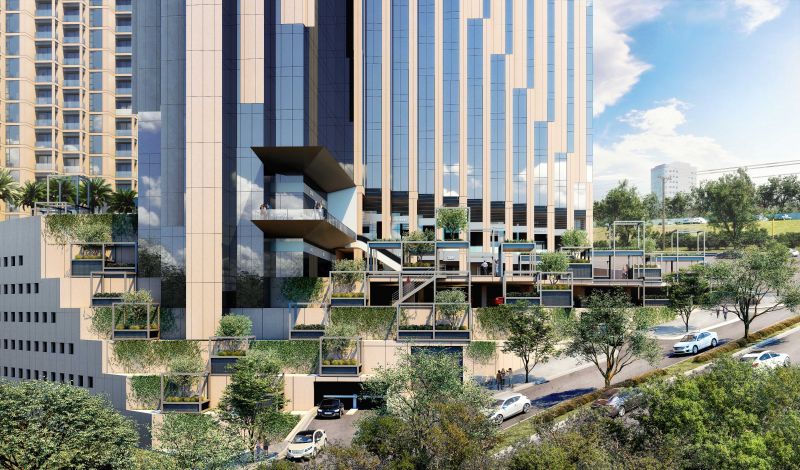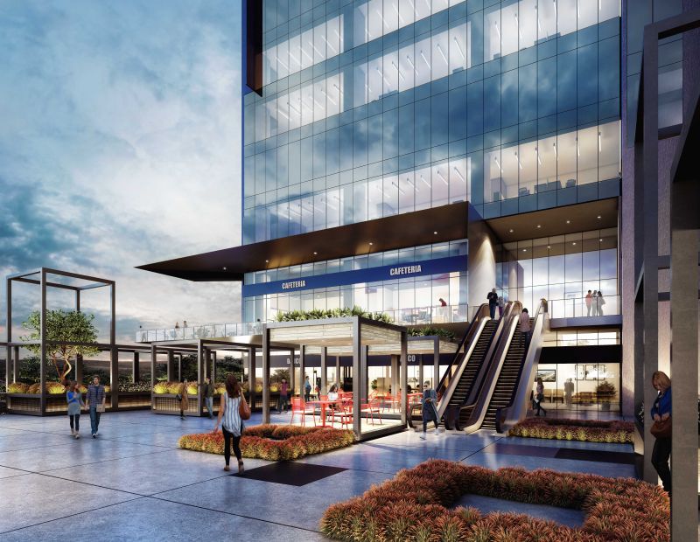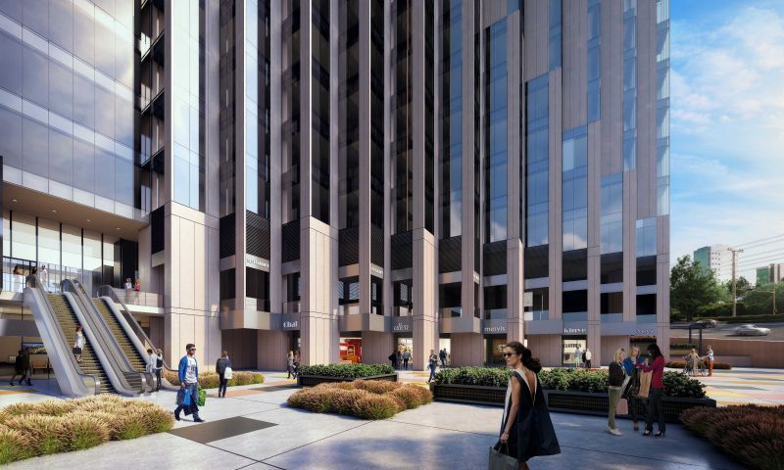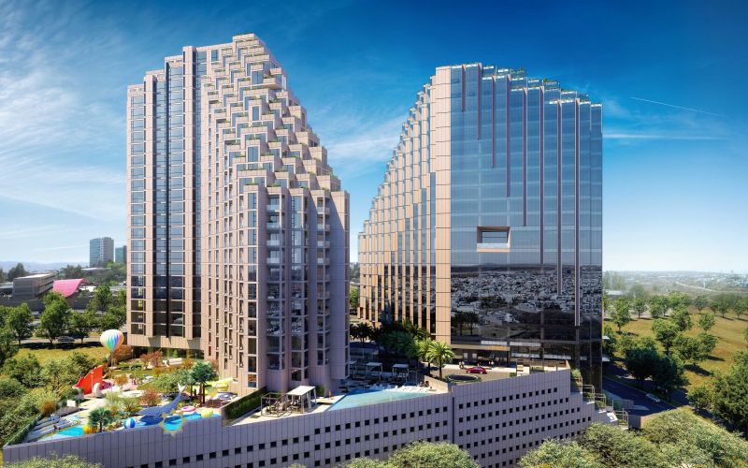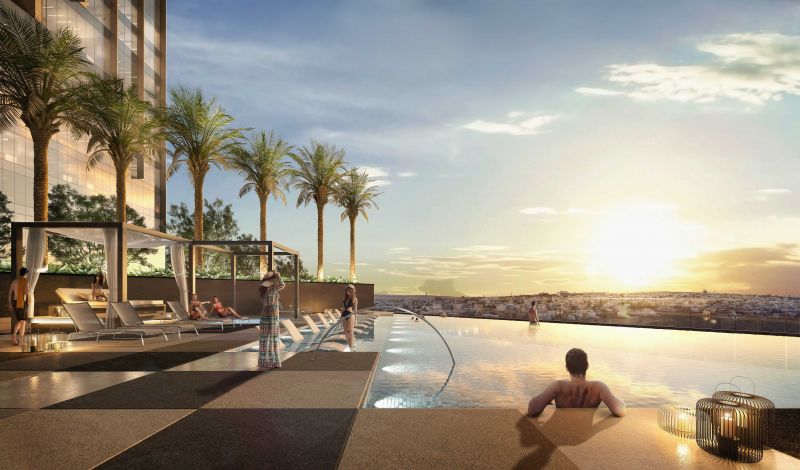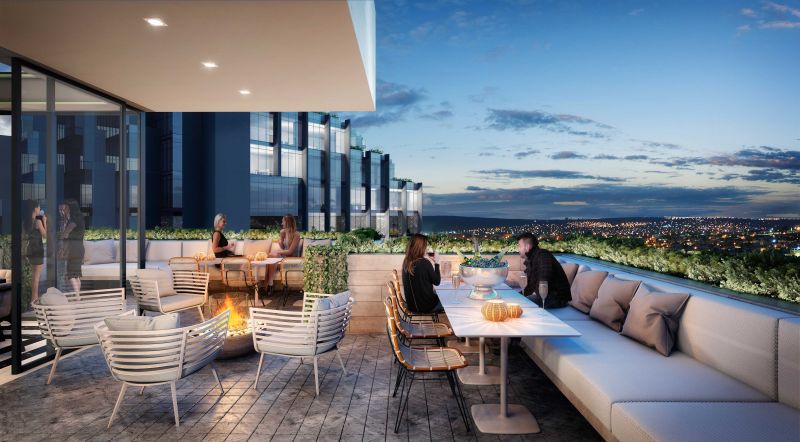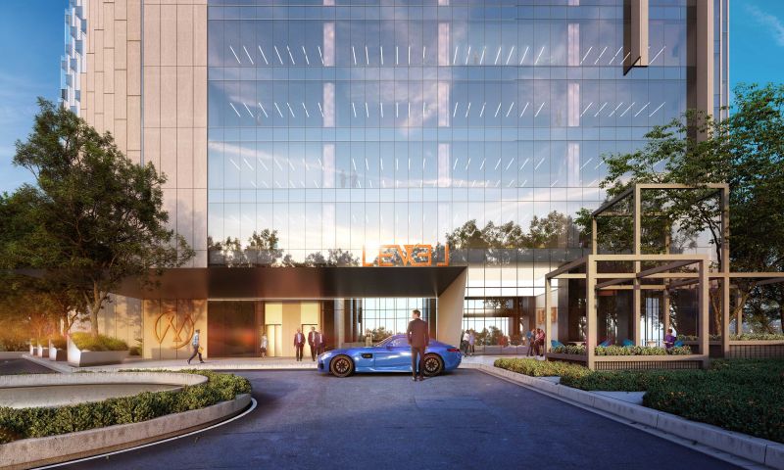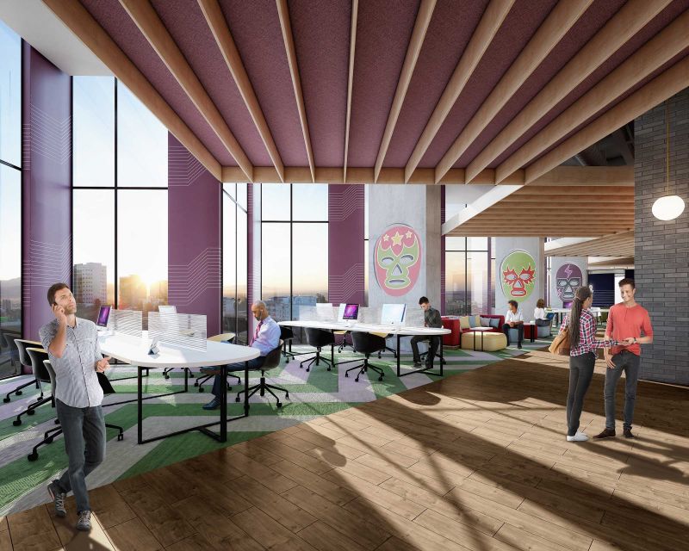
This project arises to detonate the densification and mixed use of the city. Thus, a housing, commercial and office project converges in a master plan where density and quality’s life become the guiding axes of the project. The volumes have a geometric tear and stepped break, creating terraces and converting the ceilings into living spaces. A large plaza invites passersby and visitors to the complex to enjoy with 2 commercial levels. Inside, 2 offices levels with innovative common areas and the towers they have 2 different housing concepts for each type of family and separated from each other.
