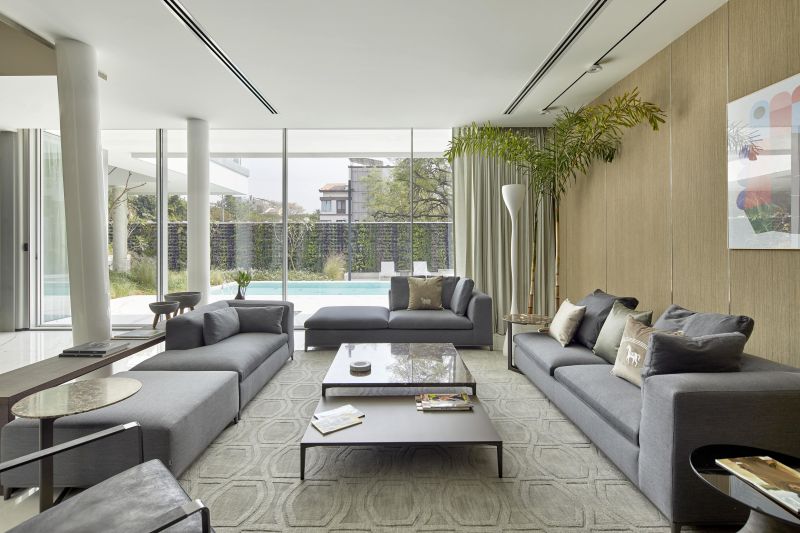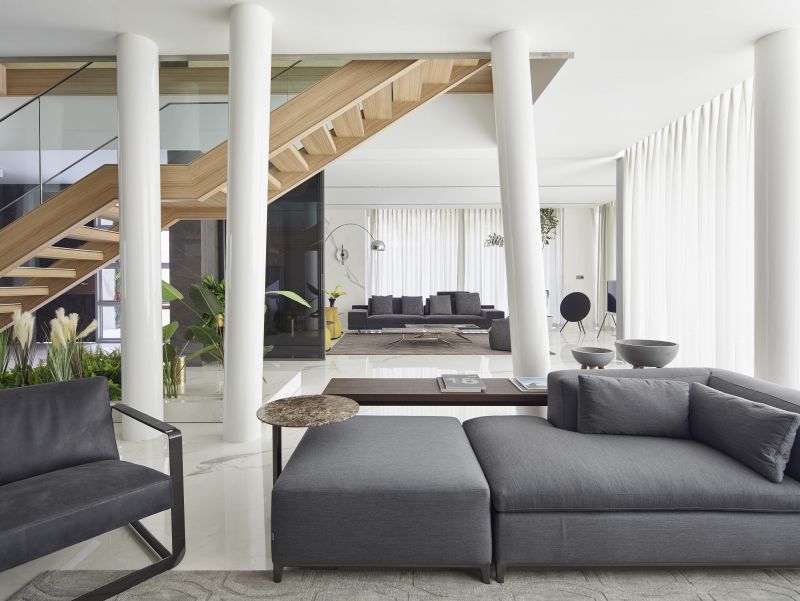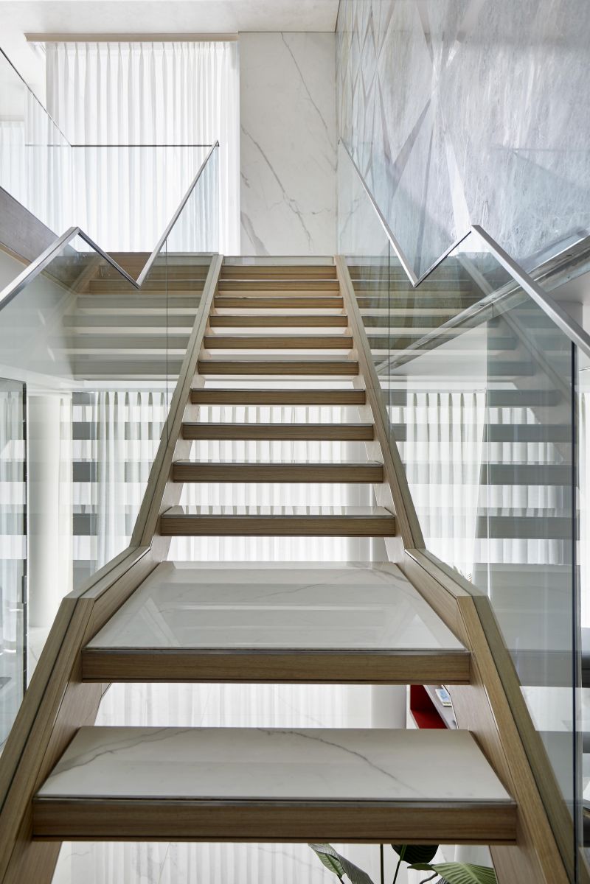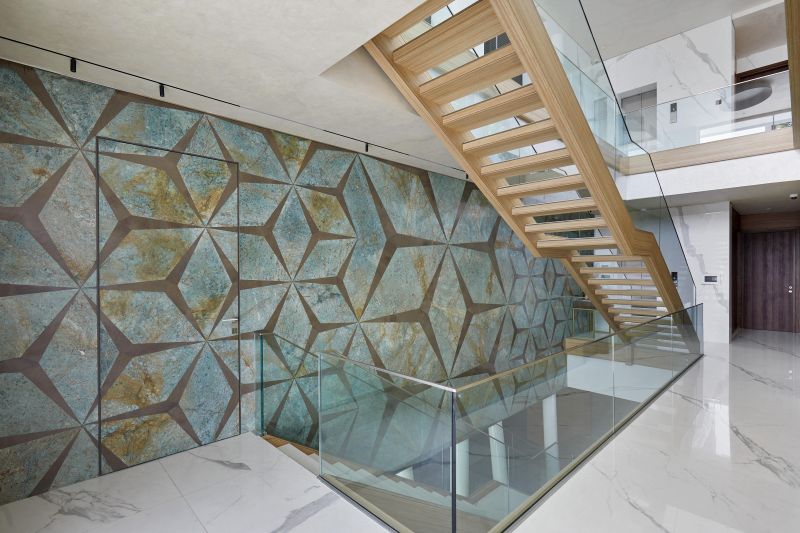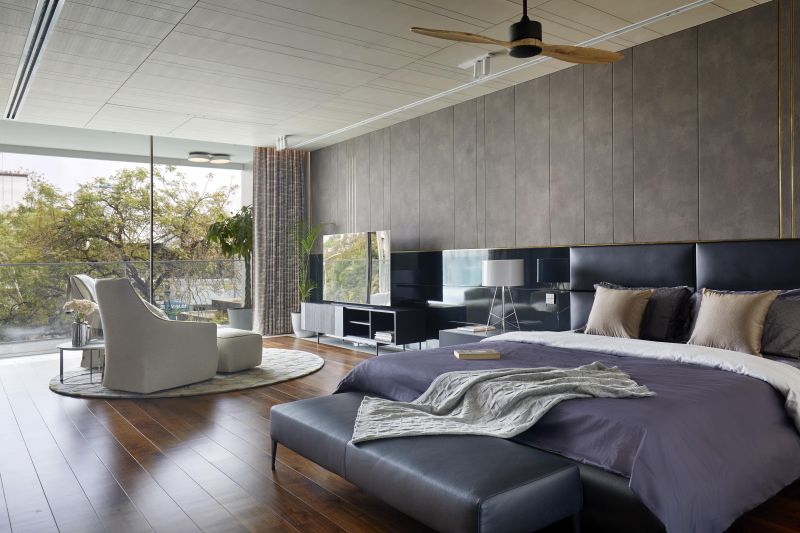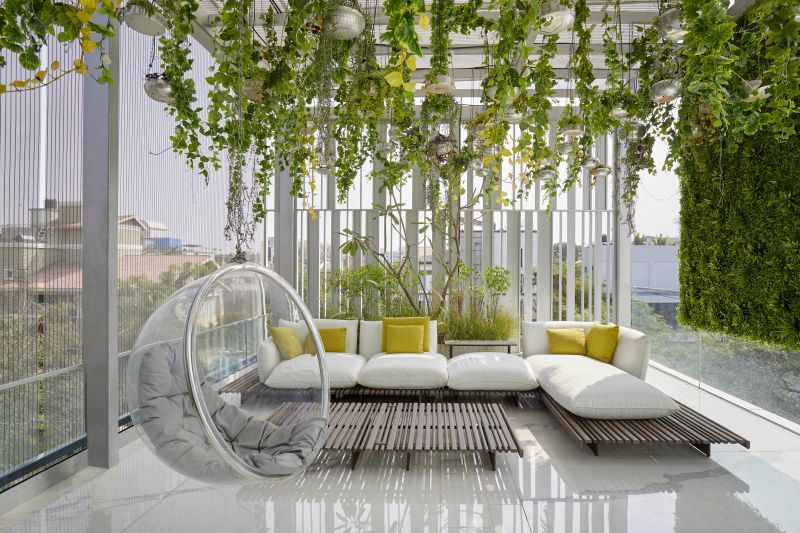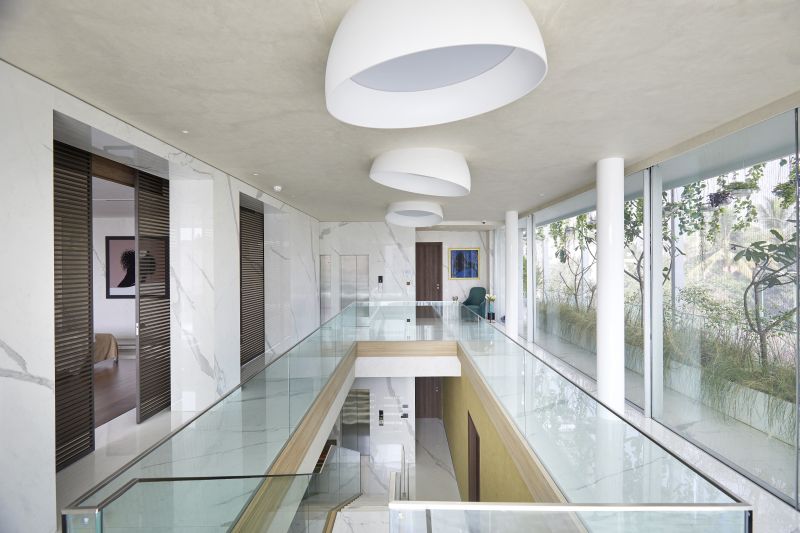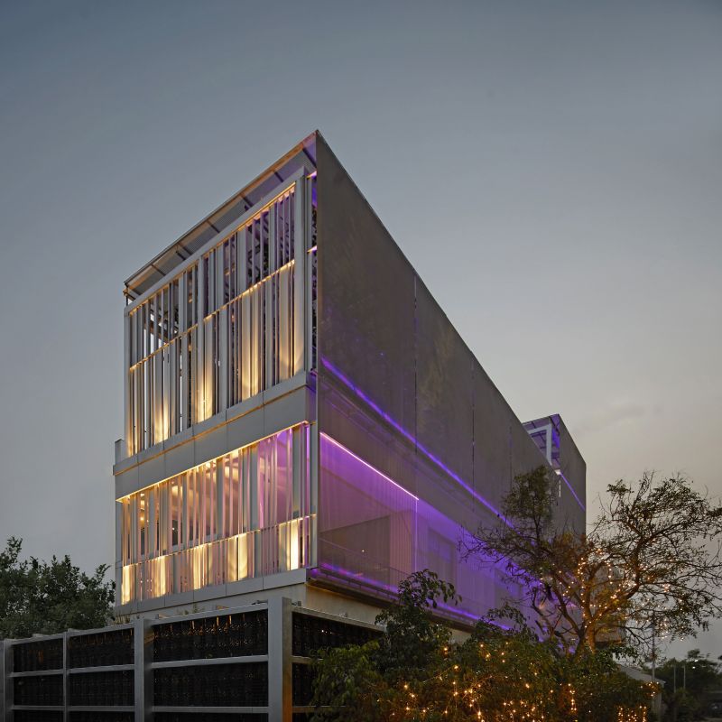
“Transparence” comes from a play of light and is designed to react with the varying responses of spaces to light and air. Structurally the system is Trabeated RCC along with reinforced & encapsulating steel columns. Complimenting the material pallete is the Architectural mesh (Lago), used for the facade. It gives rise to a polished elevation that screens air and dust while providing security and privacy for the residents. The central Atrium, located beside this mesh, has an open staircase, which stitches the three floors and drapes the interiors with light and air.
