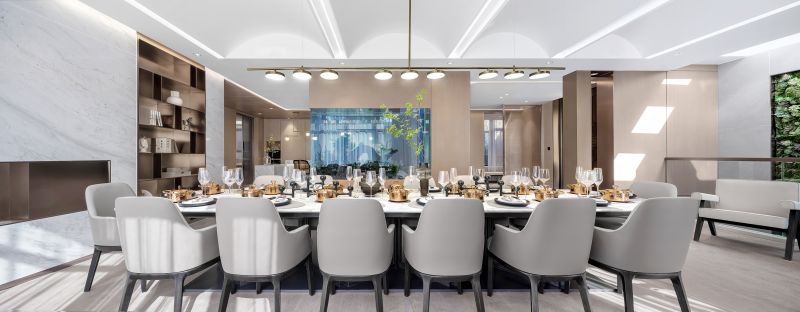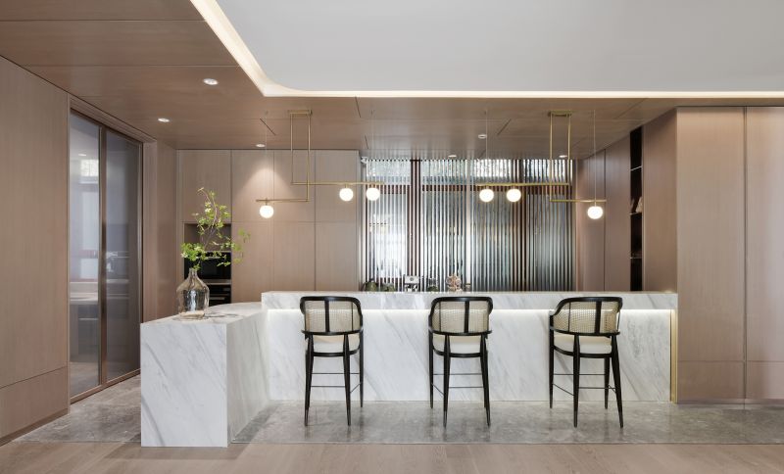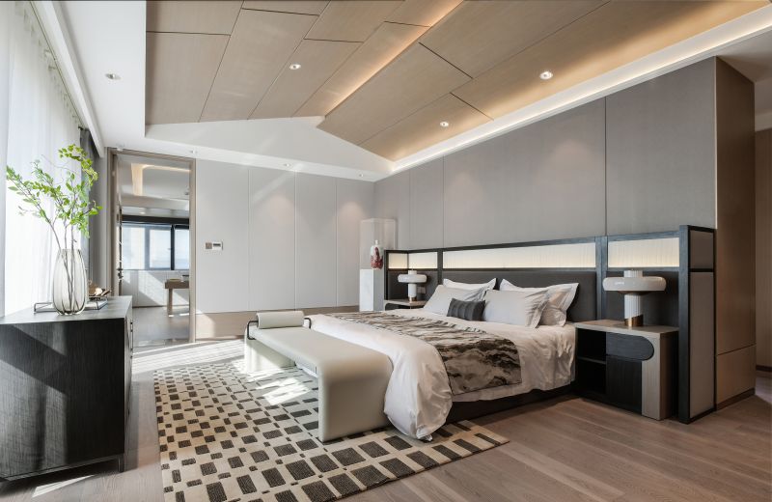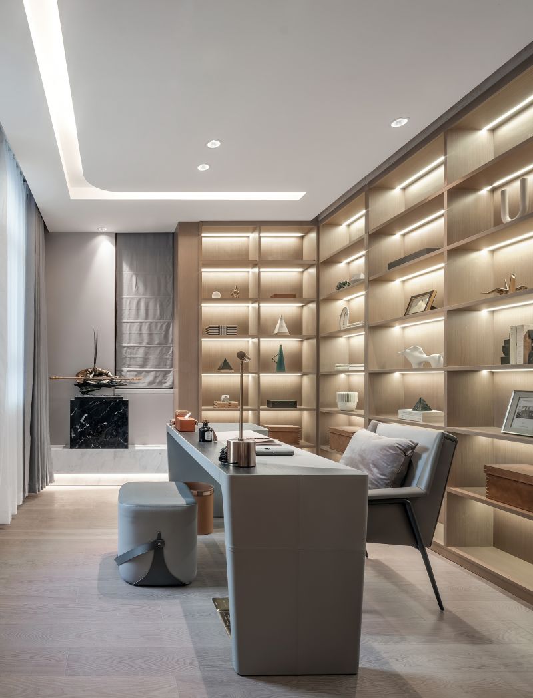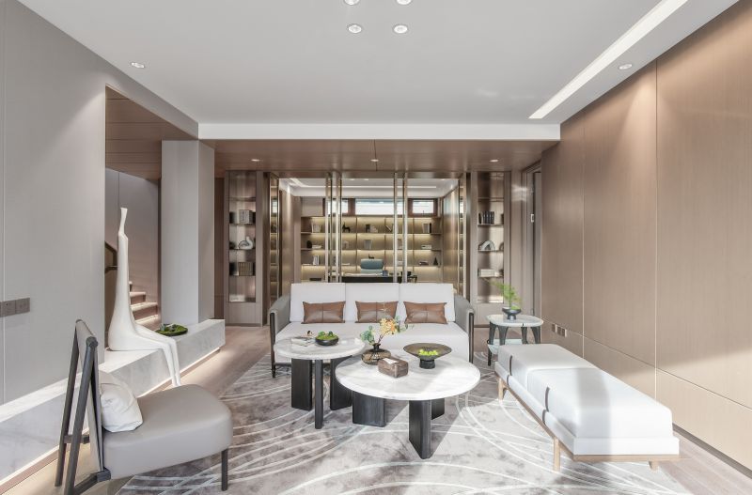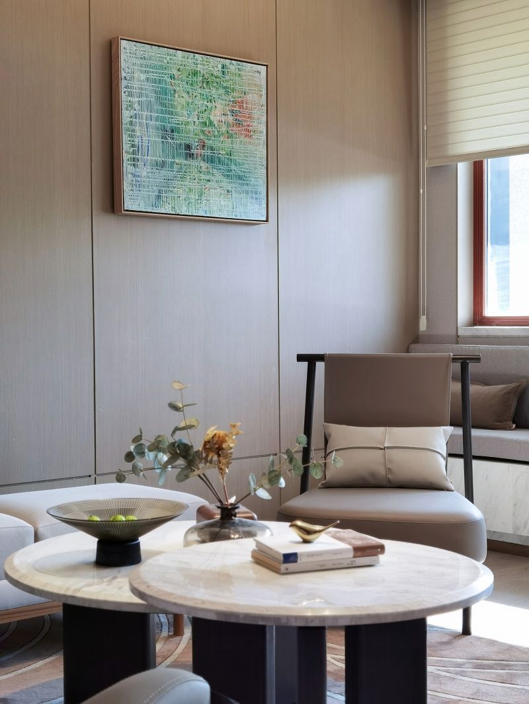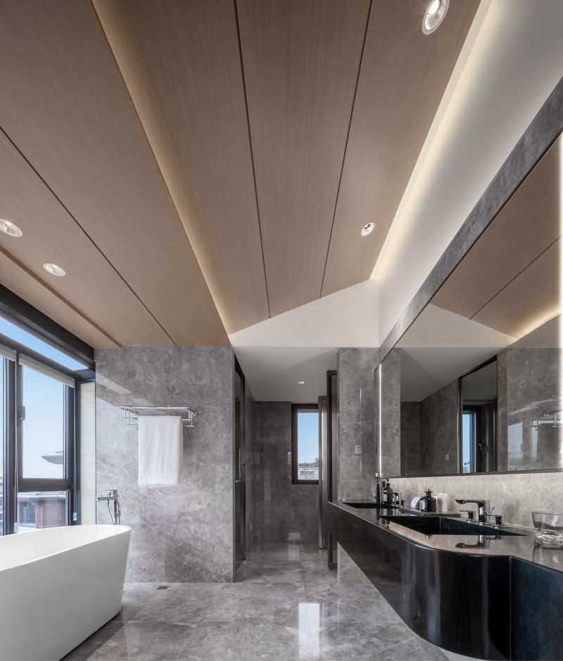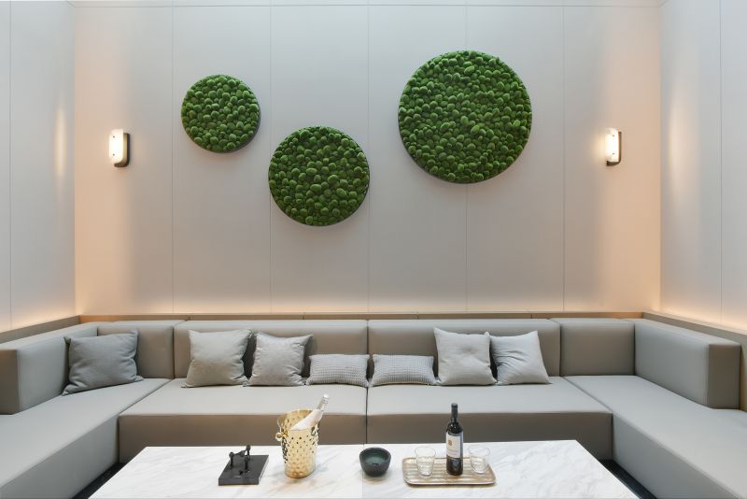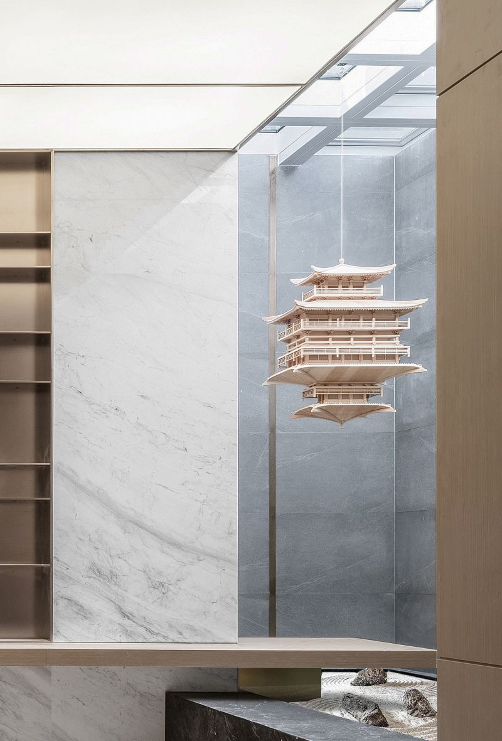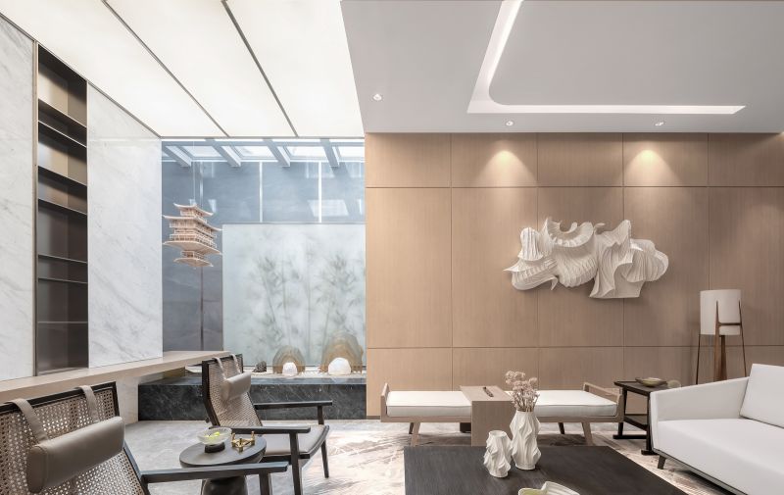
The designers remove the extension of the wall on the east side of the original living room, so that the outdoor lighting well could bring sunshine into the interior, creating a shared space with empty space. The connection between the hall on the first floor and the underground space is achieved, which is used as an interesting leisure area. They build the first floor into a multi-functional leisure dining area for breakfast, lunch, afternoon tea, dinner and bar. The second floor is the guest room area with living and leisure hall and three suites for different ages and genders.
