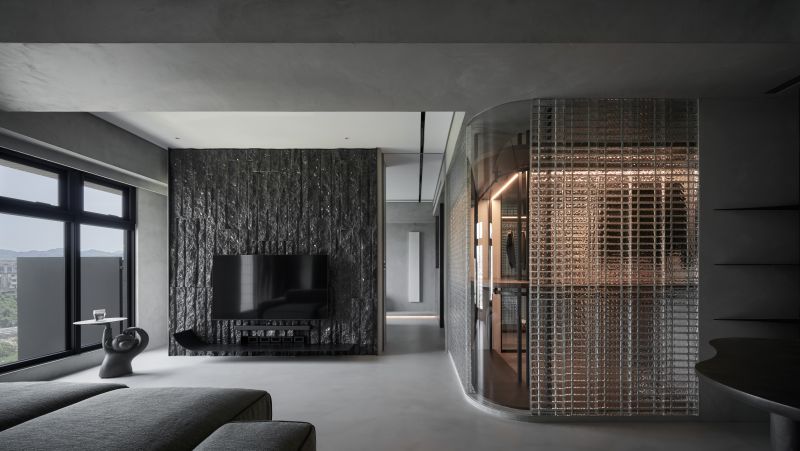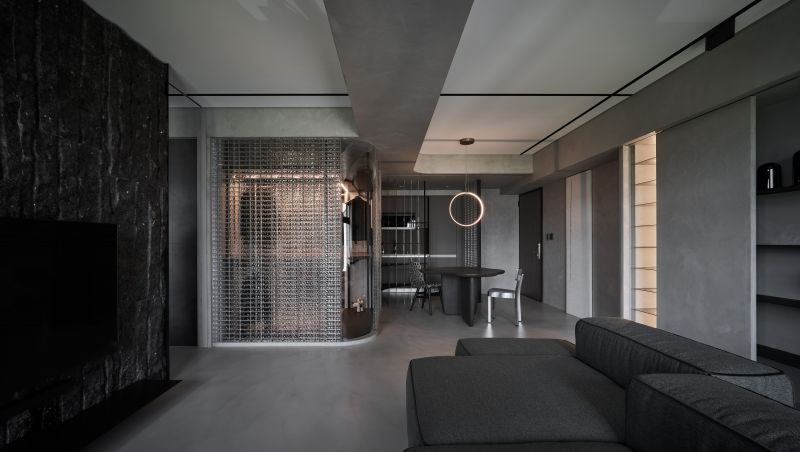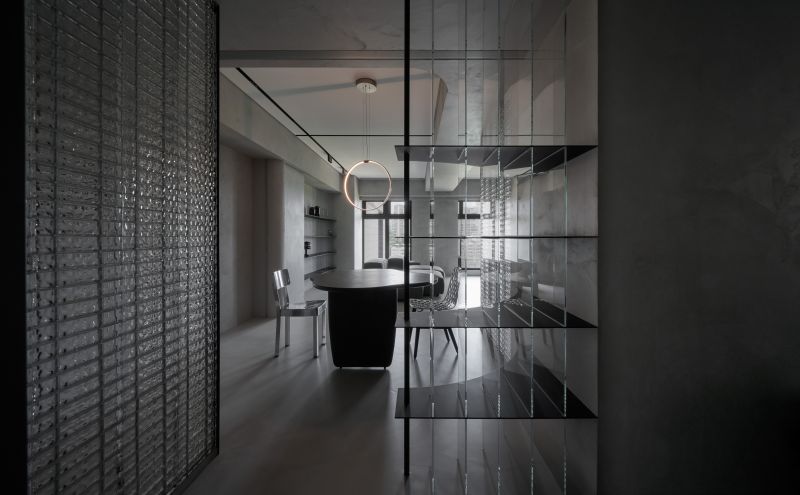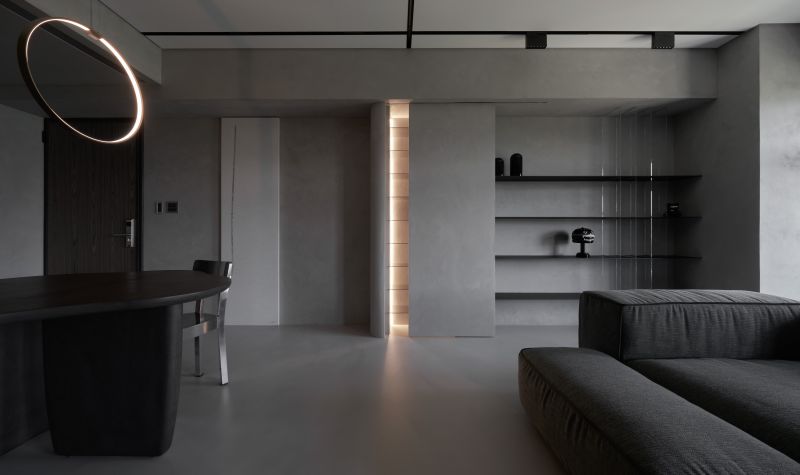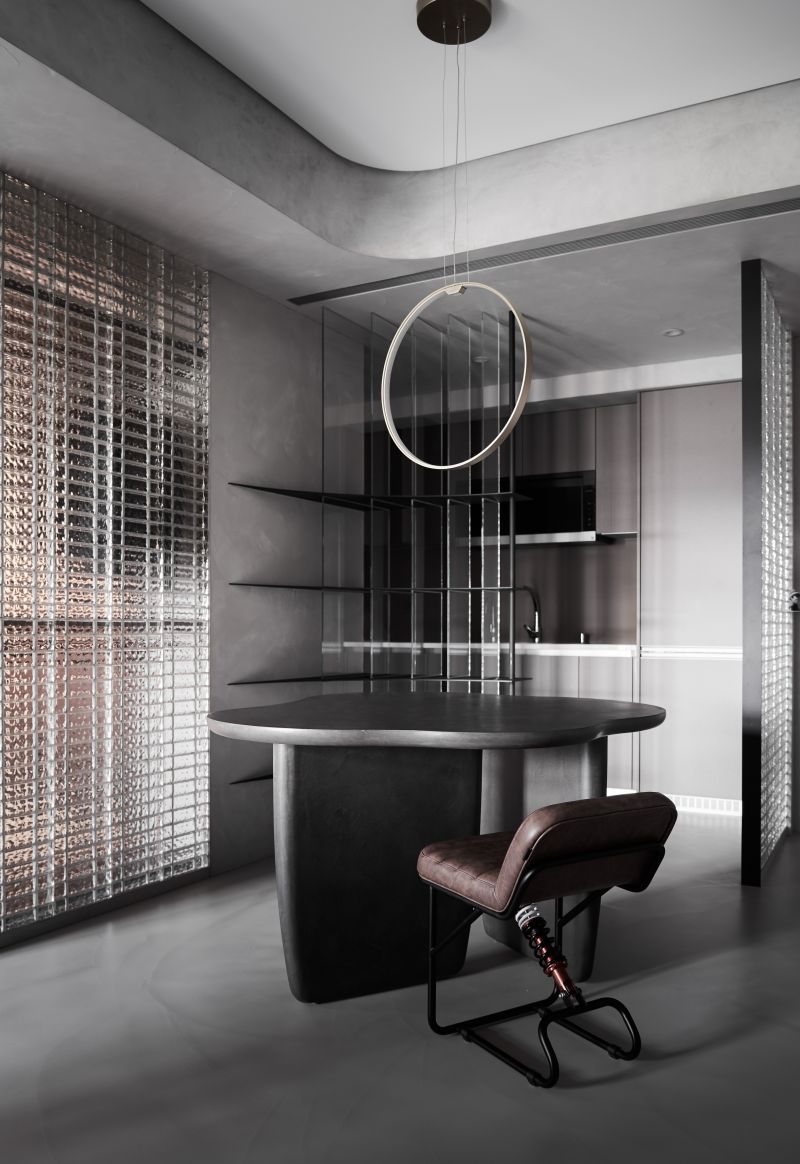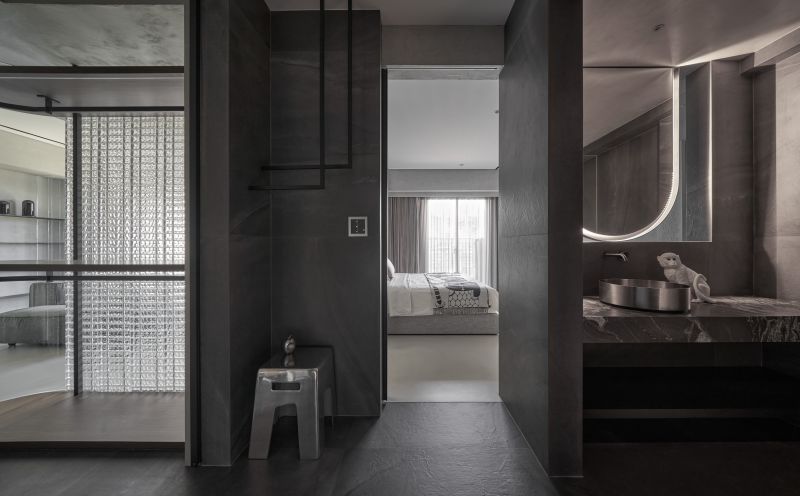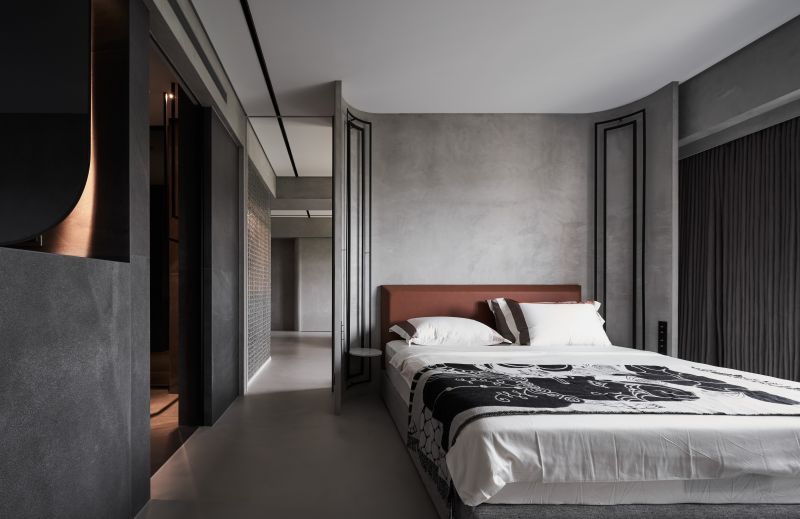
I wanted to create ambulatory freedom in the space of a small housing unit. Therefore, I dwell on the ambiguity between transparency and opaqueness as primary references in terms of spatial configuration and circulation. The glass brick wall is used as the center to connect the hallway, living room, kitchen, and bedroom. The layout of one living- and one bedroom also accommodate the dining space, kitchen, changing room, and bathroom, all linked together without divisions except for the sliding doors in the bedroom and bathroom.
Bio Ho-Ho Design Consultant aims to reveal the harmony (ho) and air (qi) of people and place. The team upholds a humanist attitude that values both creativity and practice. Seeing space as the full expression of goodness and beauty, we listen to the needs and inner voices of the residents. The materialization and measuring up of our living experience are our aspiration.
Other prizes 2021 MUSE Awards / Platinum, Golden 2020 Taiwan TINTA Golden Mansion Award Residential Space/Single-story Residence / Winner 2019-2020 China 40 UNDER 40 Outstanding Design Youth Award 2019 China Jinteng Award TOP100/ Residential Apartment Space /Winner Award 2018 China M+ High-end Interior Design Competition Annual-Potential Designer Award 2019 Italy A’DESIGN Award-Interior Design/ Silver Award 2019 LICC London Creative International Award, Architecture and Space / Honorable Mention Award 2019 Korea K-DESIGN AWARD / Winner Award
