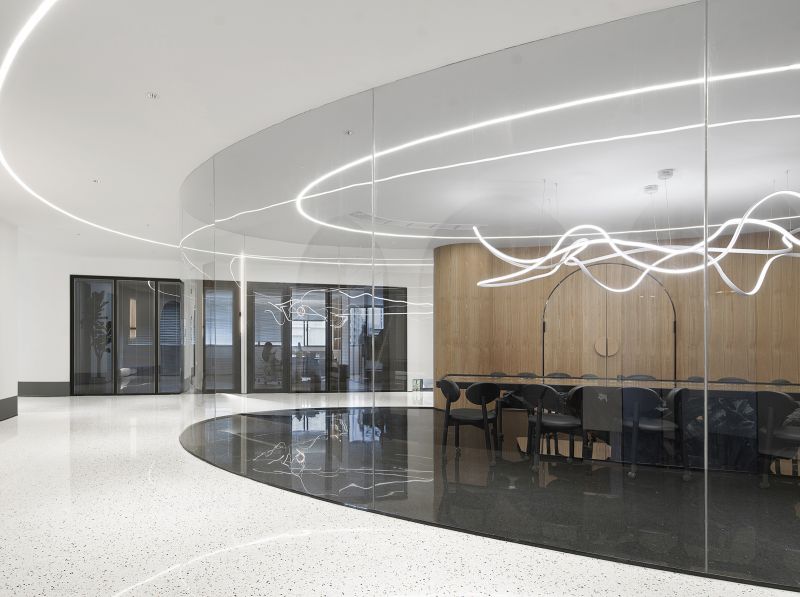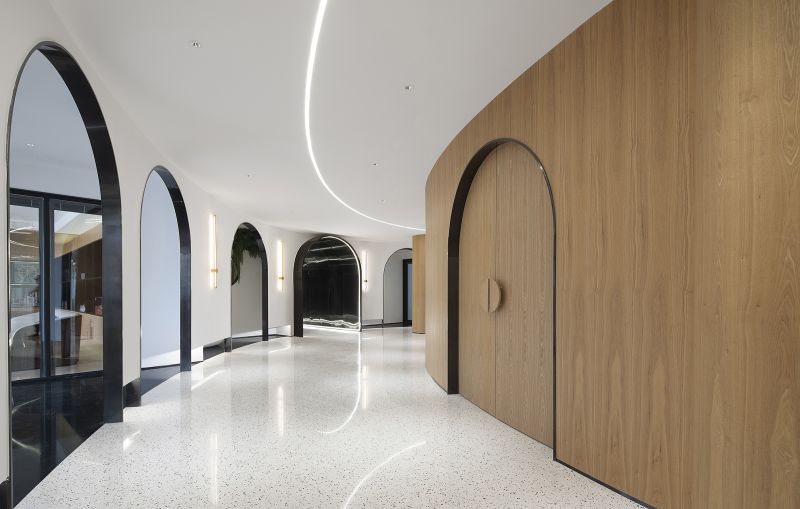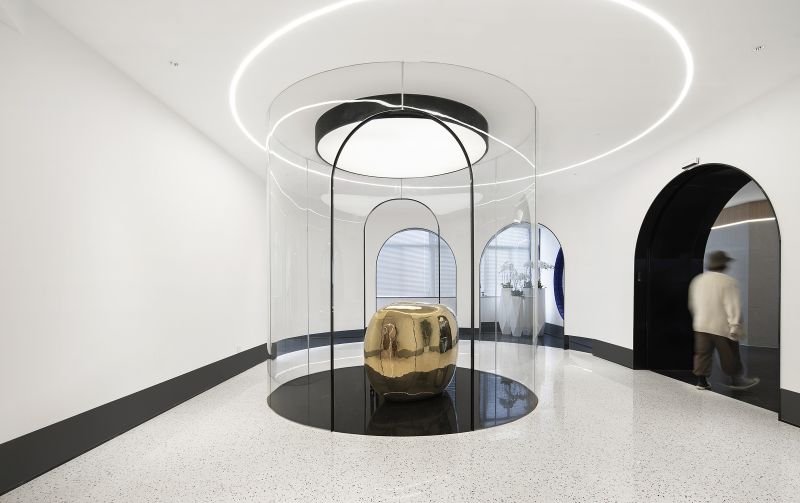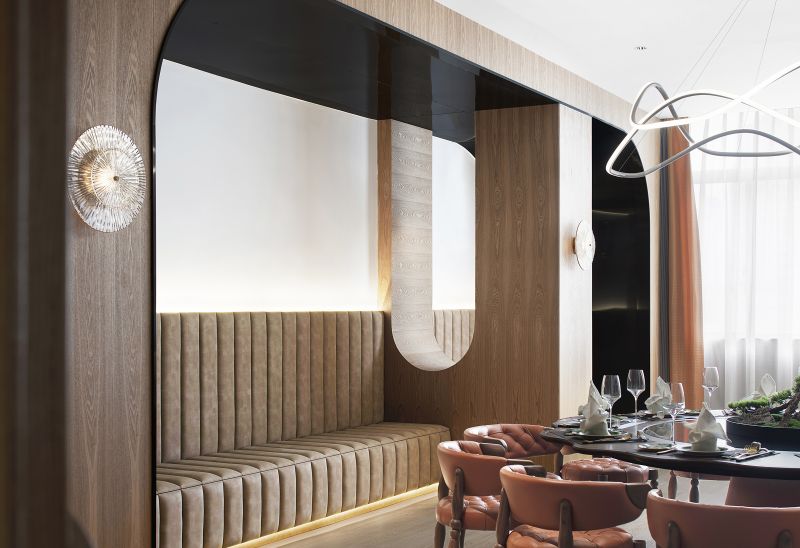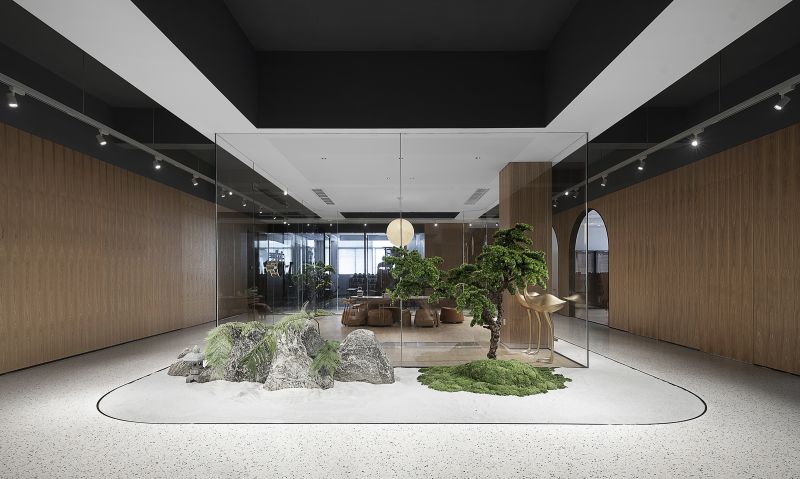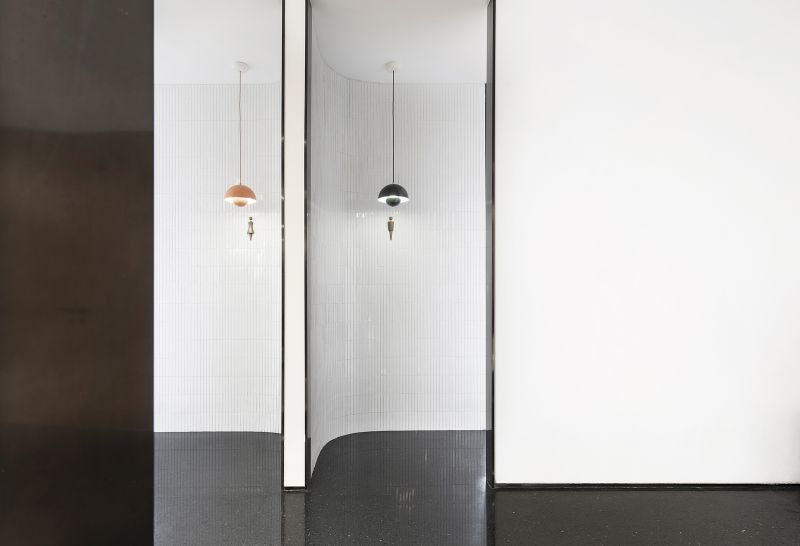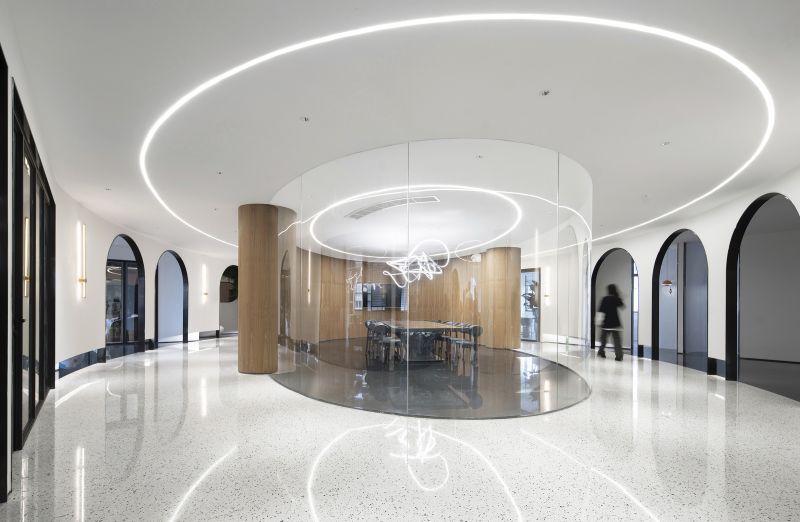
We didn't use a general way to layout the office as like horizontal and vertical of the master-plan. At very beginning we knock down all the old walls to let the whole space nearly 1000㎡ show up at once , and then divided the whole area into three main function, there are main reception area, office area, leisure space. Each space has their own central point for a main work function in the middle, and the individual work-spaces is situated around it, also use same size floating arch entries to separate them, can bring a sense of ritual every time you walk through them.
