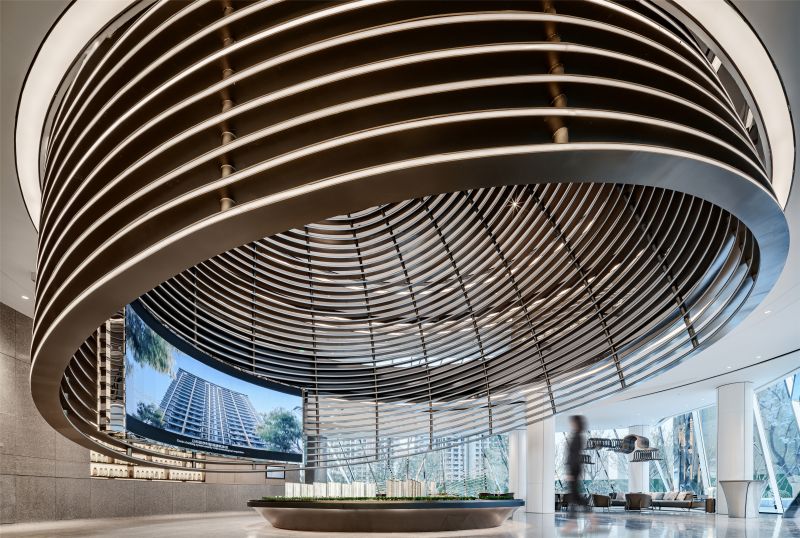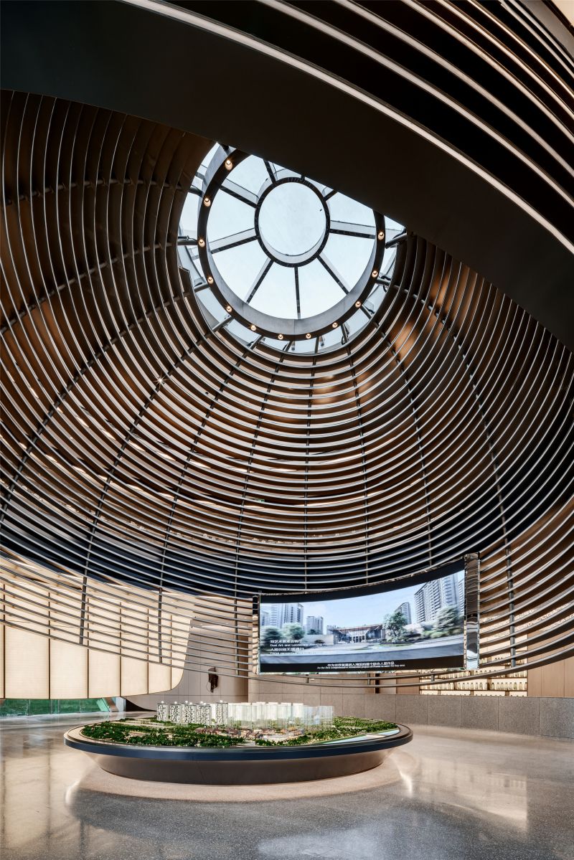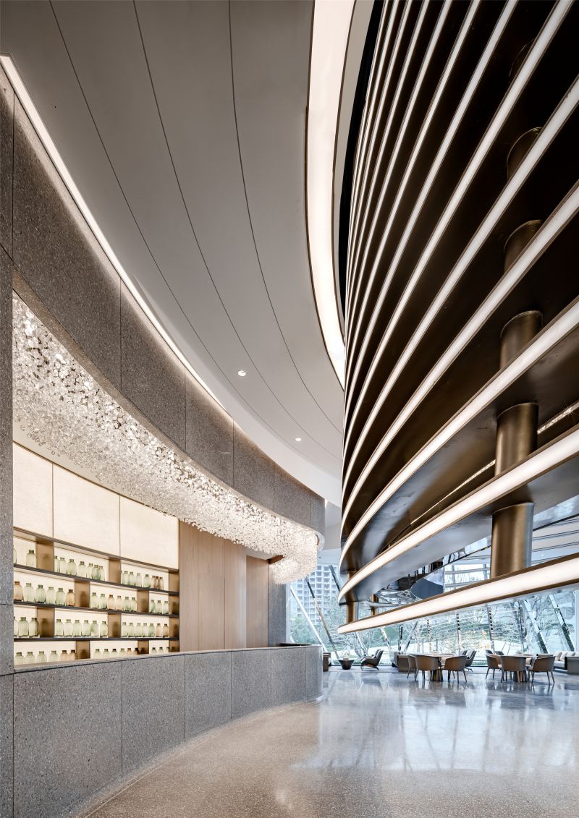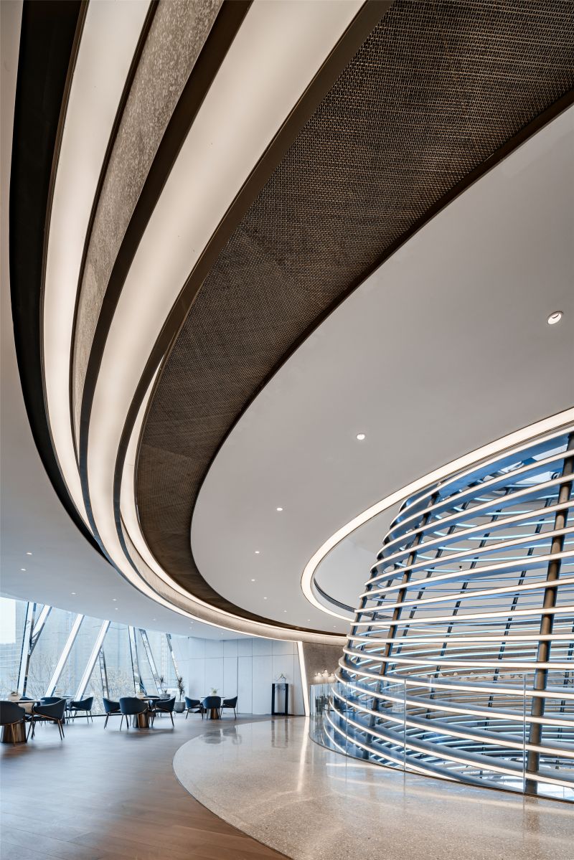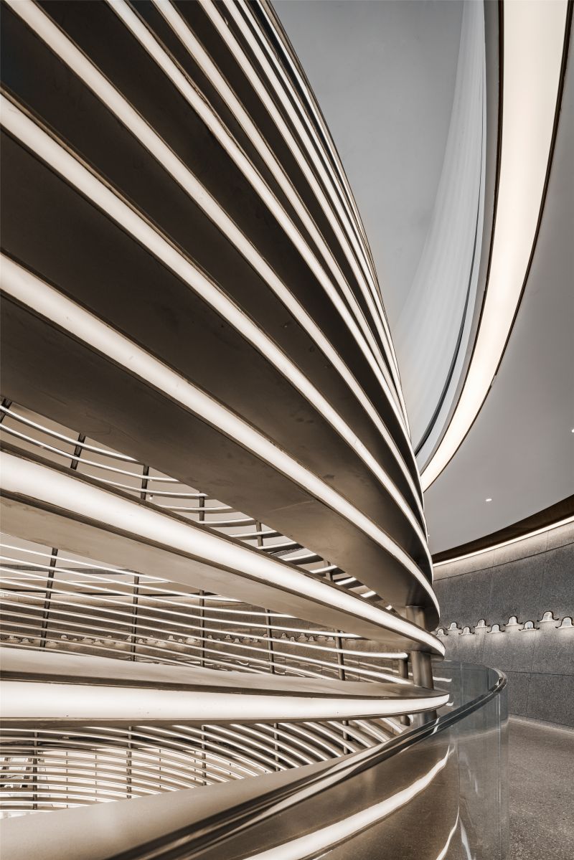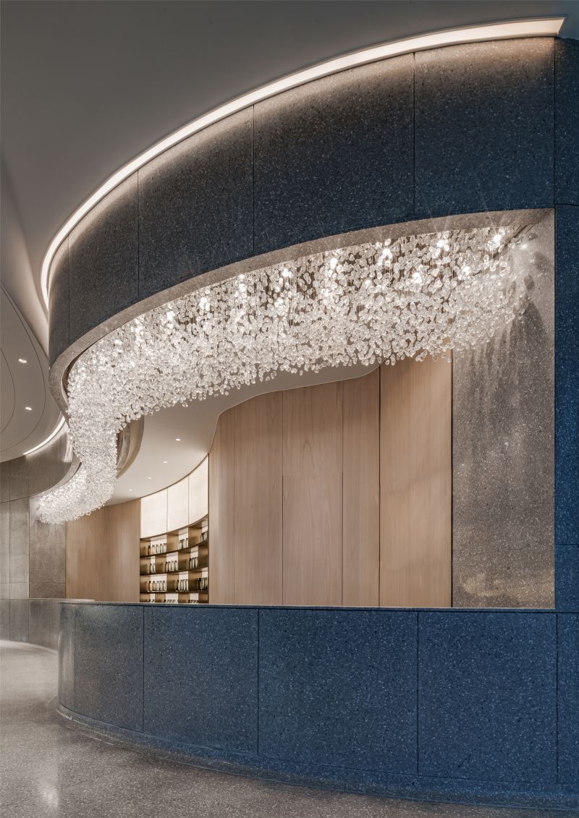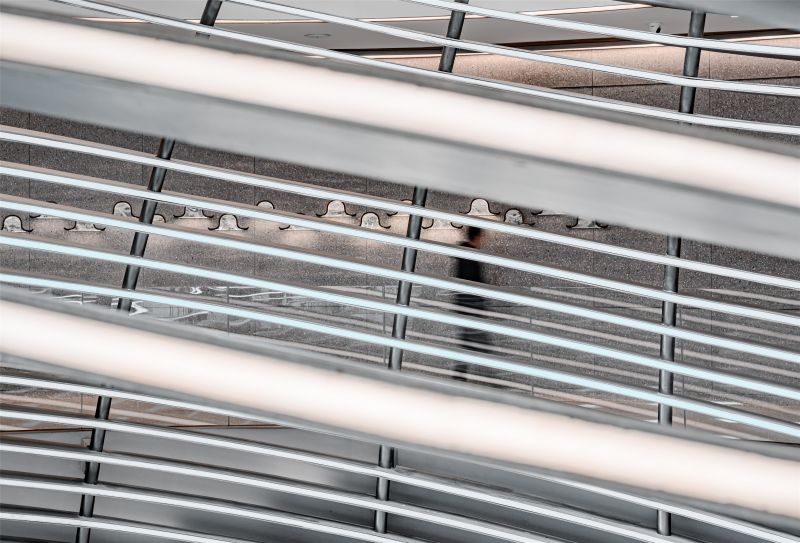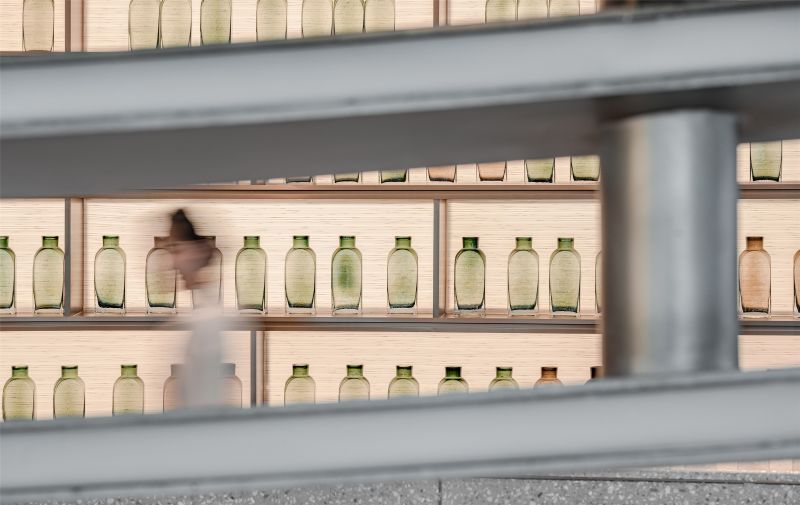
The design starts from the urban and humanistic point of view and integrates the regional customs, climatic conditions and landscape culture of the The original space plan of the project is a square layout. The designer simplified the shape of the circular caisson and abstracted artistic expression. Combined with the skylight design, the designer introduced natural light into the interior through the fifth facade of the building, and the center continued to focus downward on the theme of the scene. It aims to integrate Chinese traditional architectural philosophy with modern design techniques.
