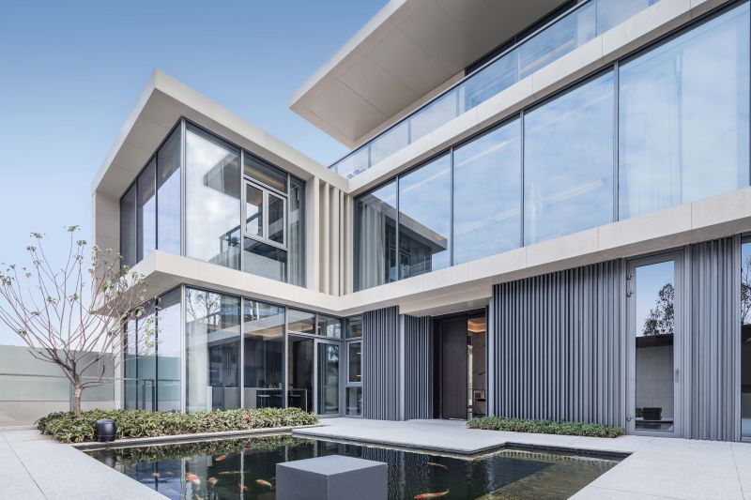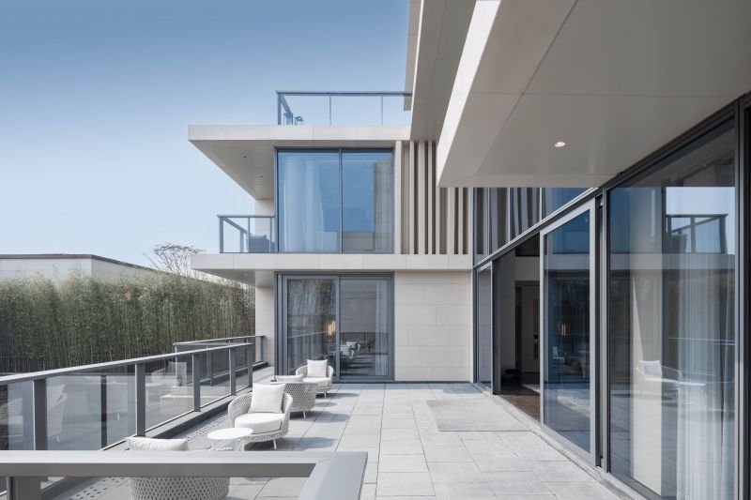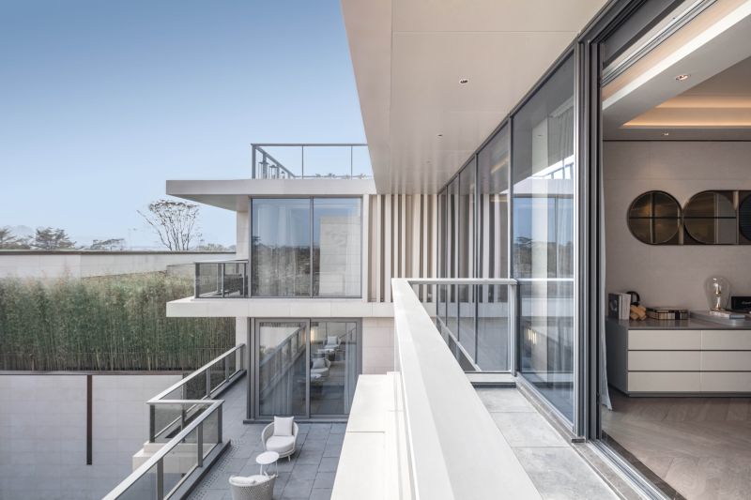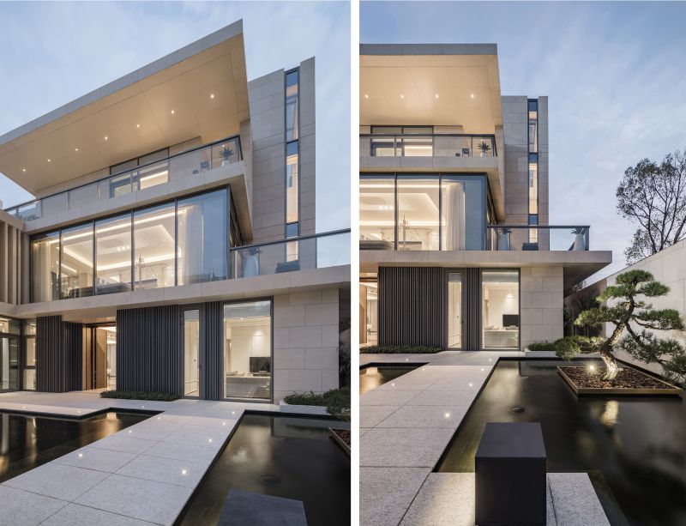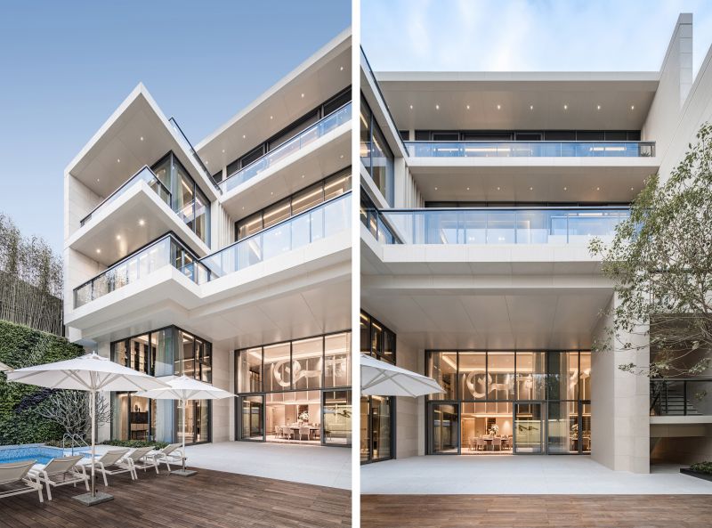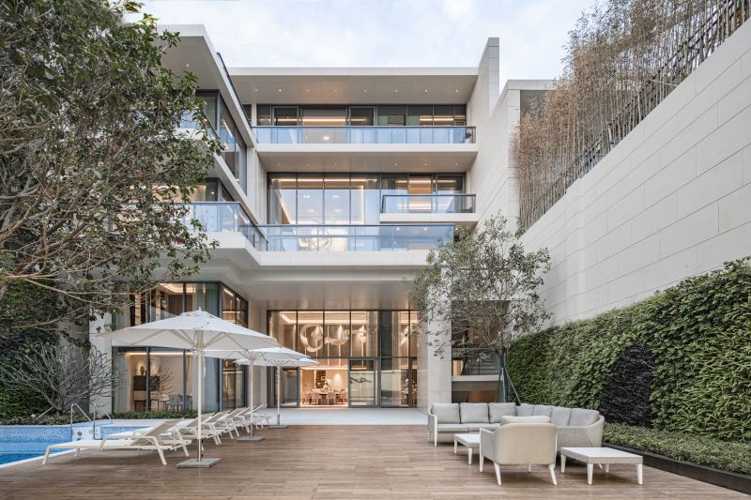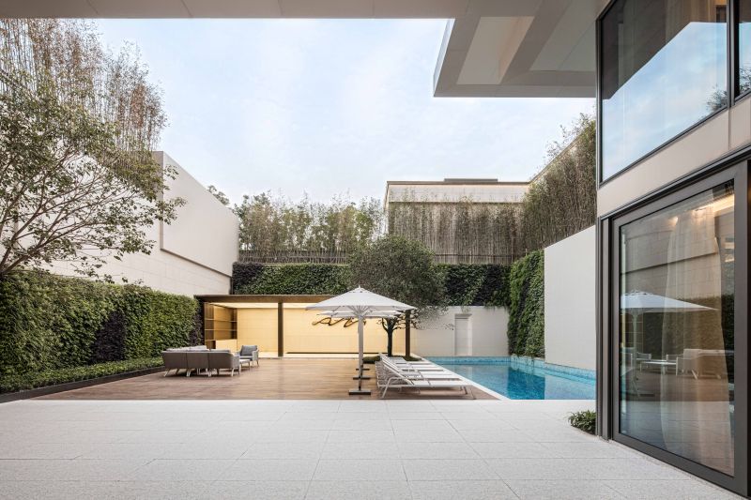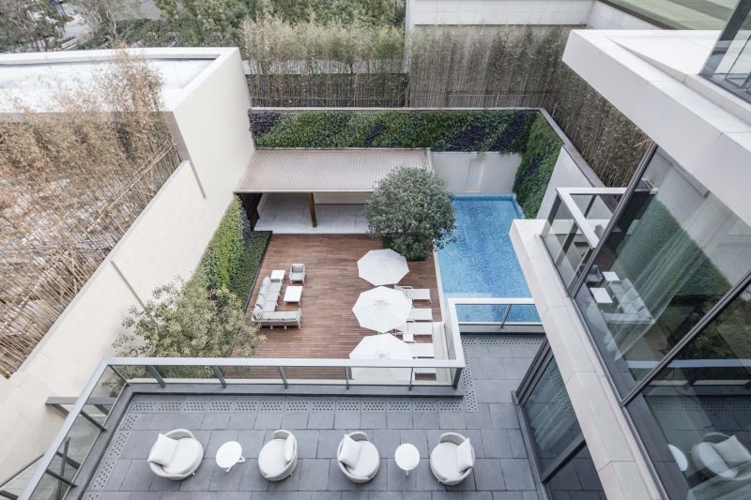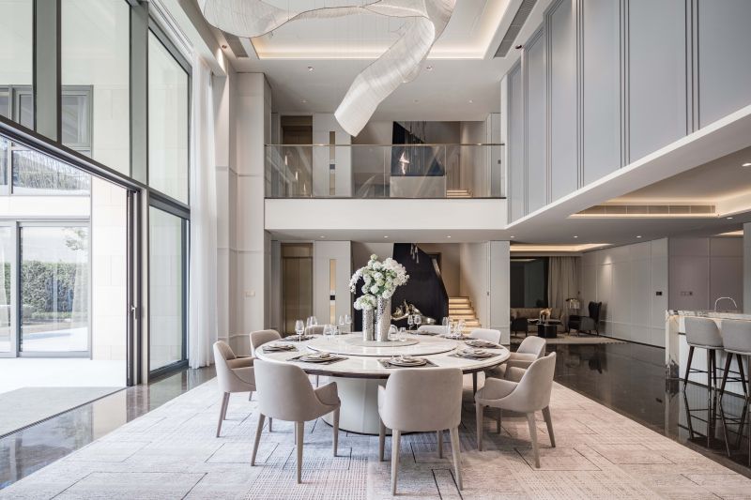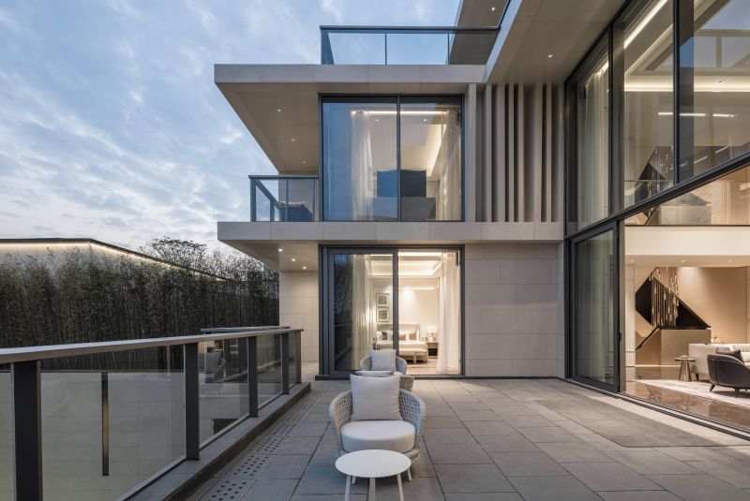
The project is adjacent to Binjiang Sports Park and enjoys good landscape resources.The classic local Lingnan residence layout comprises"three rooms and two corridors,"with a main hall in the center,enclosed by doorways to three courtyards.We referenced the spatial models of traditional residences and integrated them organically into the design of the villa,creating a diverse spatial experience centered around a living room surrounded by three courtyards,including the"reception ceremonial courtyard,composite 3D courtyard,and inner courtyard."
