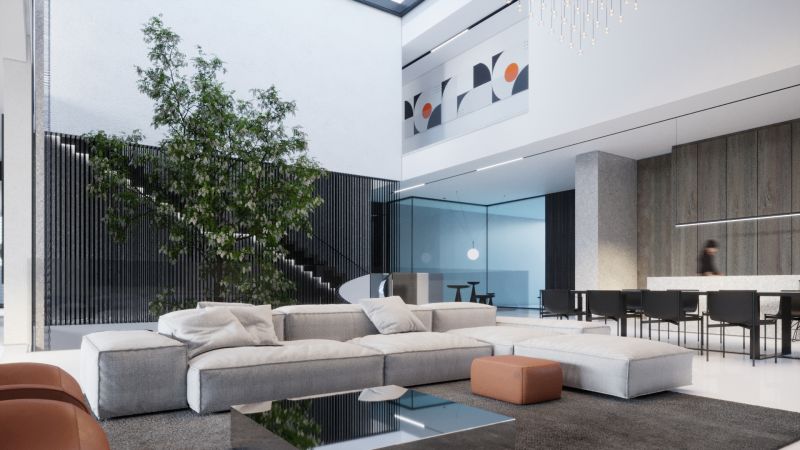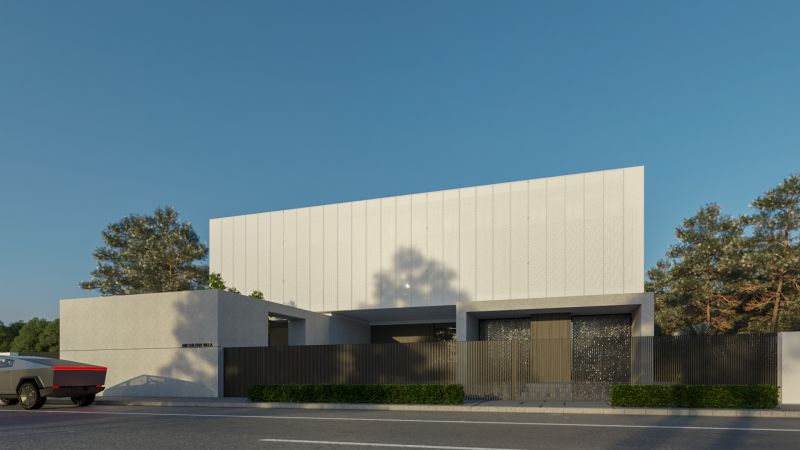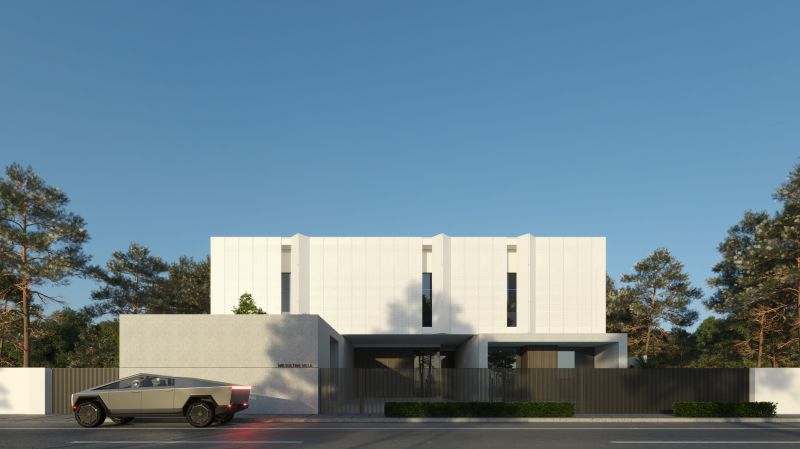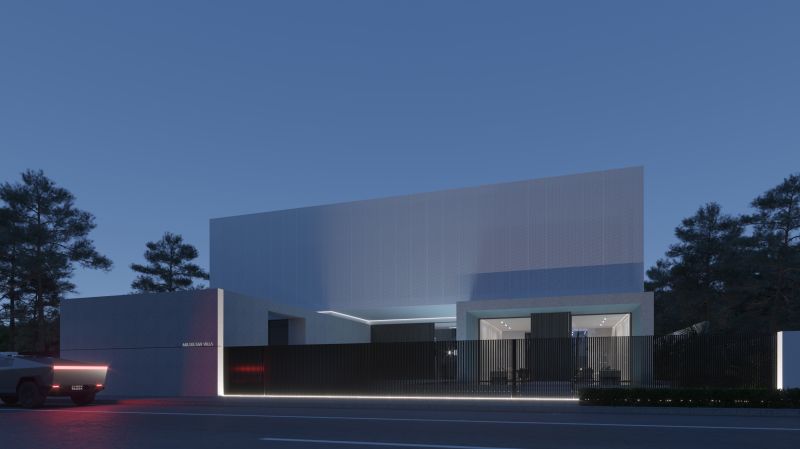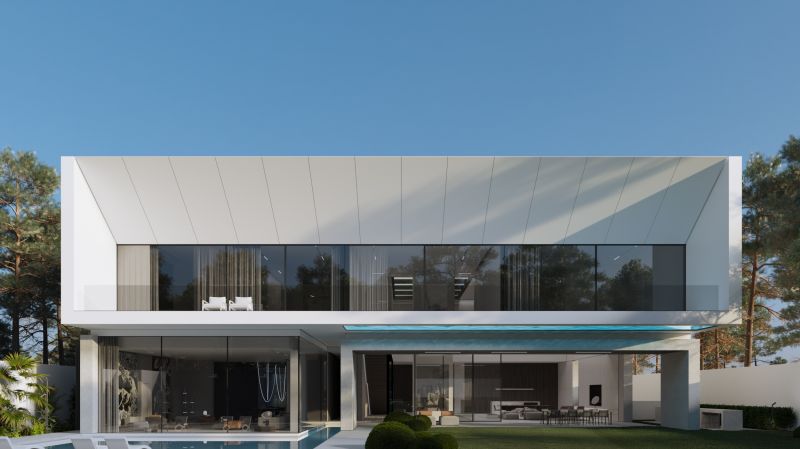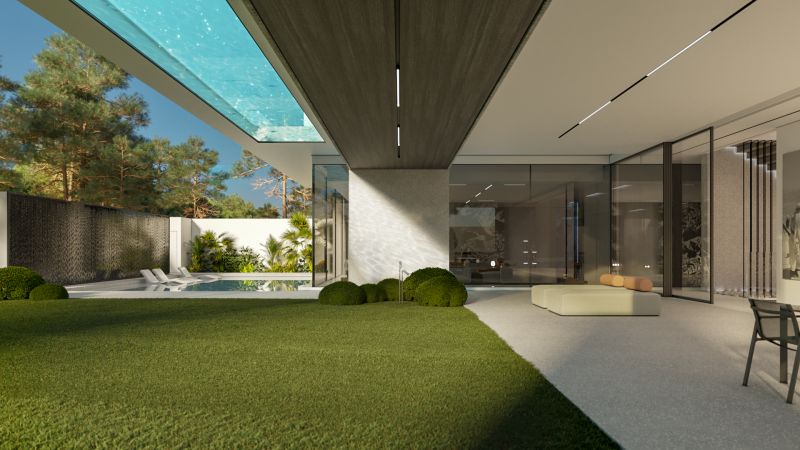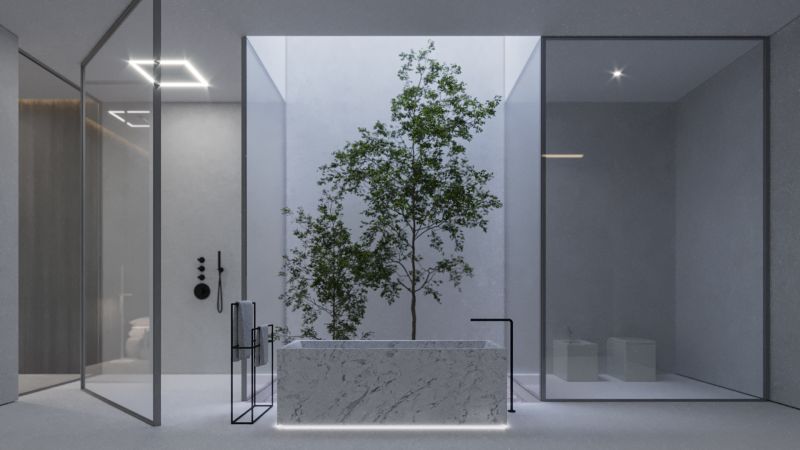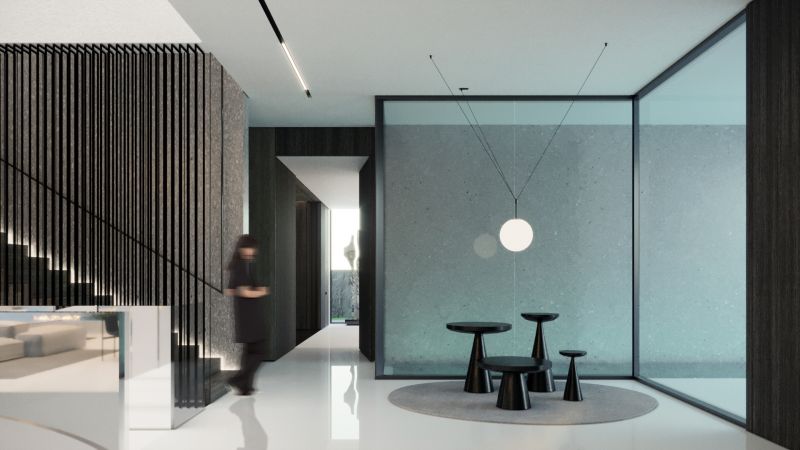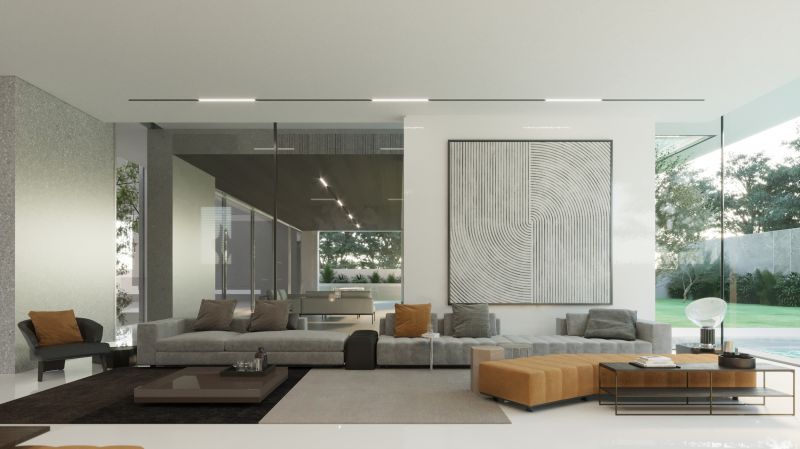
the project has been designed with stunning perforated panels on the main elevation to allow the sunrise from entering the bedrooms behind the balconies, using 3 main materials on it, concrete, aluminum powder-coated, and natural outdoor wood, with 2000 sqm built-up area, keeping the landscape open to the family gathering area with nice foldable glass partition, with double-height volume for the living area with a nice sky light opening.
the interior of the villa has been introduced with earthy colors, with cozy effect to push the experience to the maximum, with wise furniture selection.
