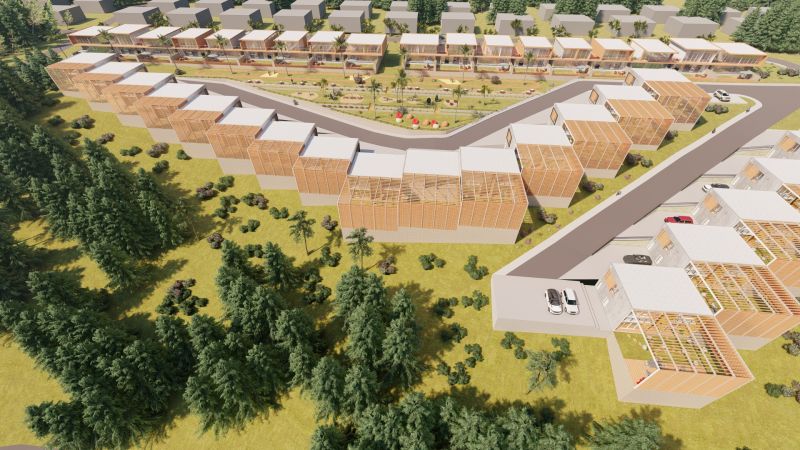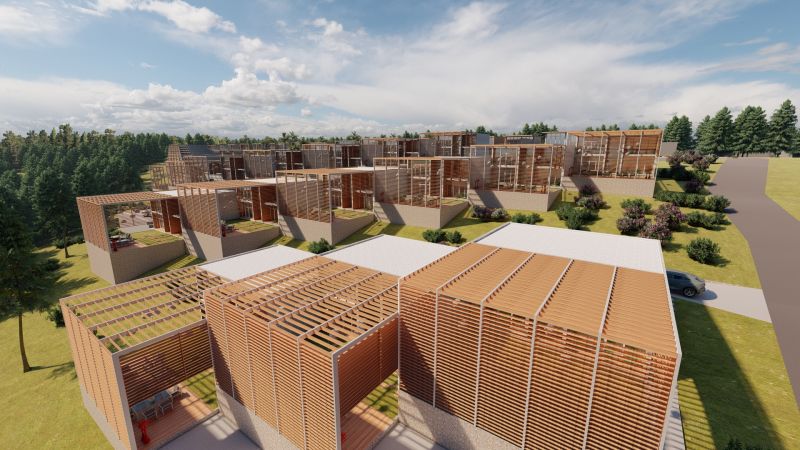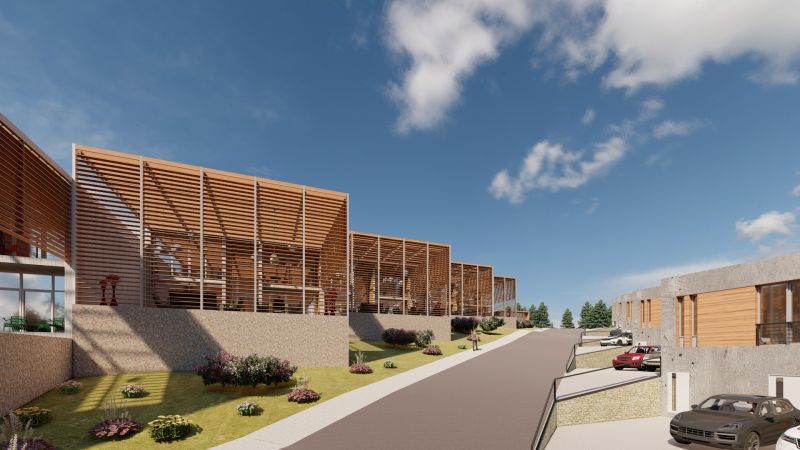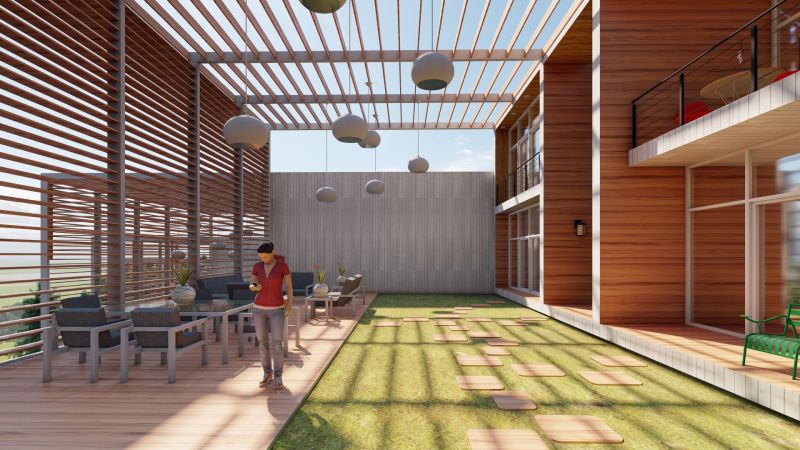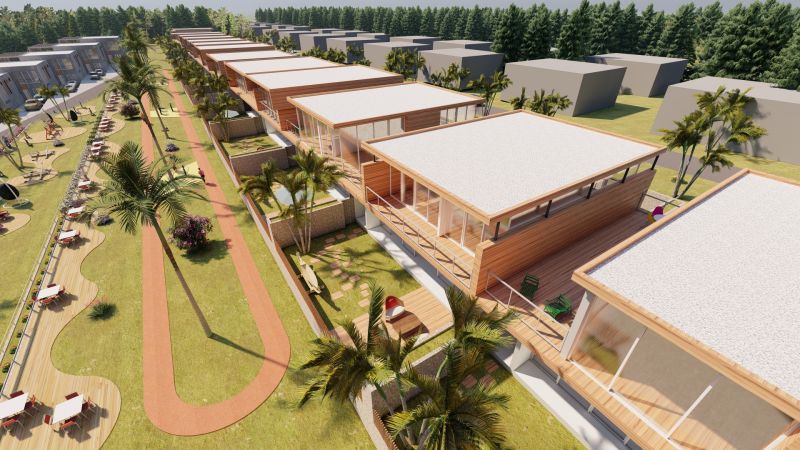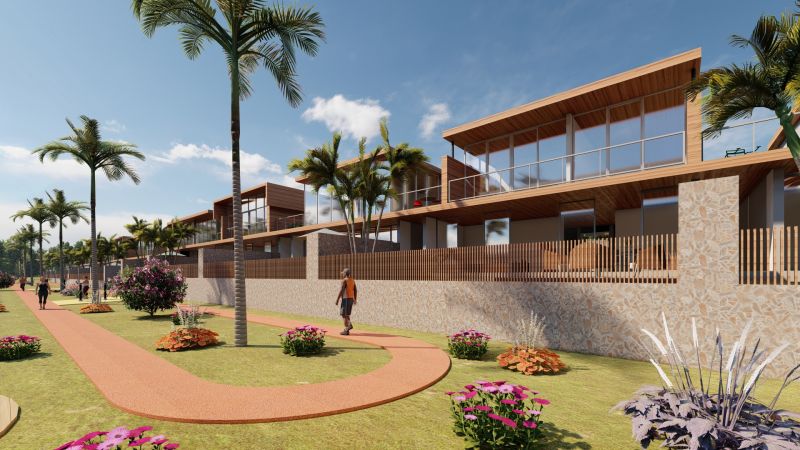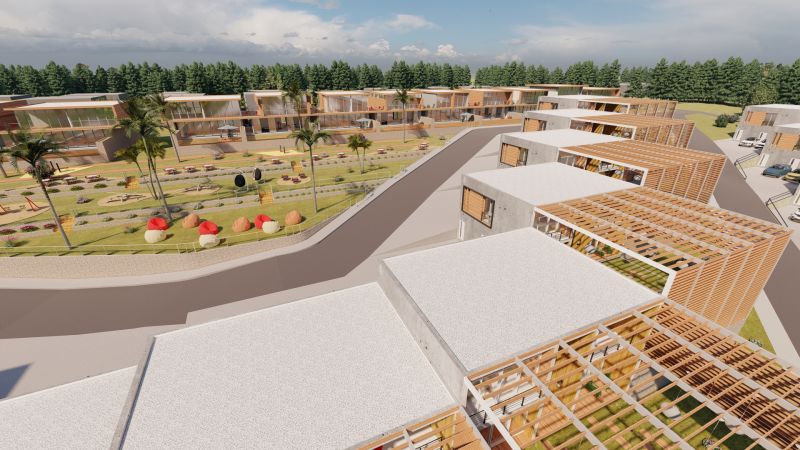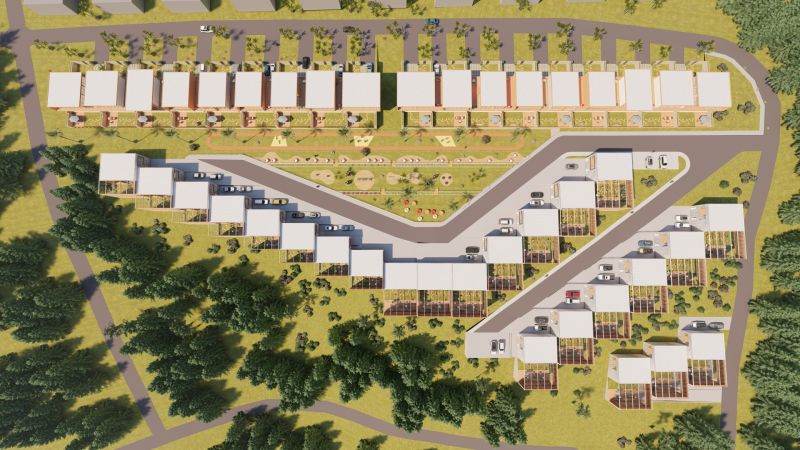
The plot continues with a vertical slope after a flat area at the upper level.At the lowest level of the land, there is a green forest area that is not open to project design according to the city master plan. For this reason, 2 row houses blocks, each consisting of 9 villas, were designed on the flat area above. where the slope starts, instead of designing row houses in the form of blocks, single villas sitting on the slope were designed.The individual villas located on the slope are designed by leveling according to the vehicle road level slope.
