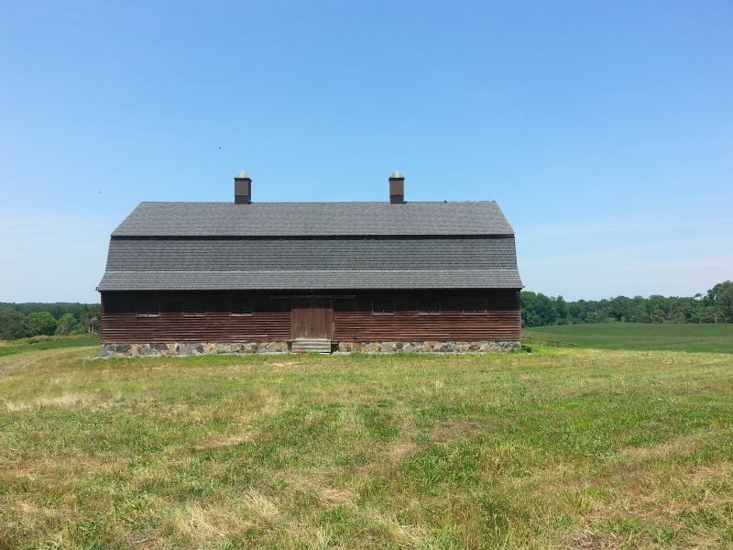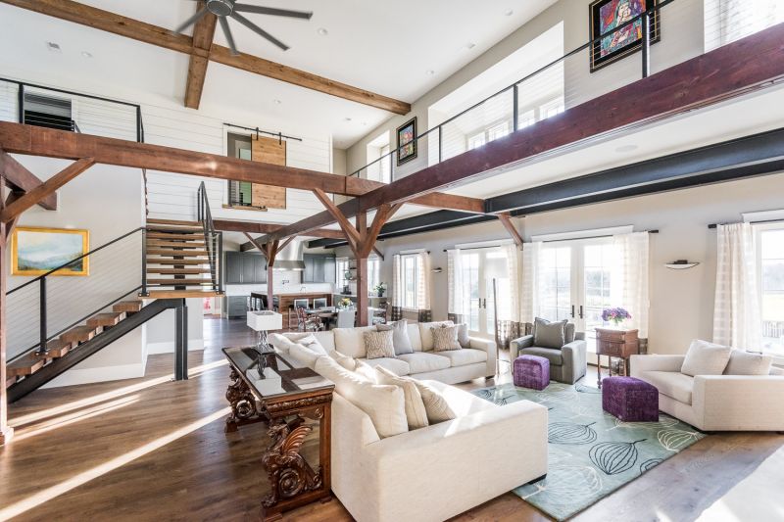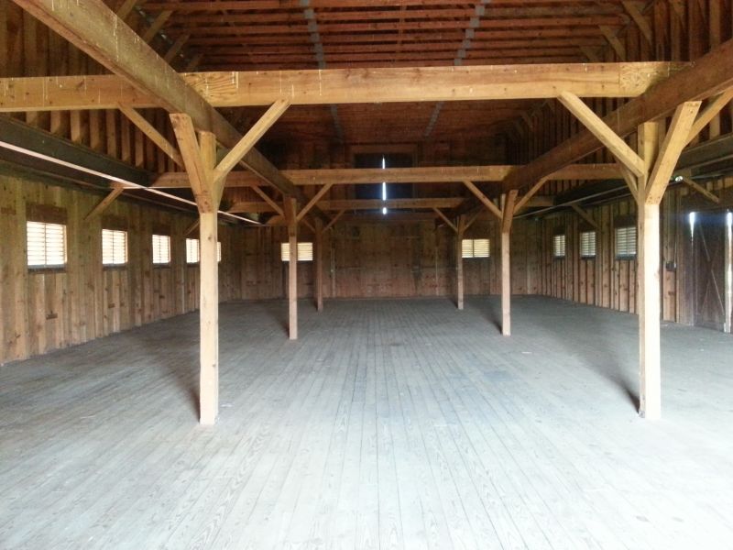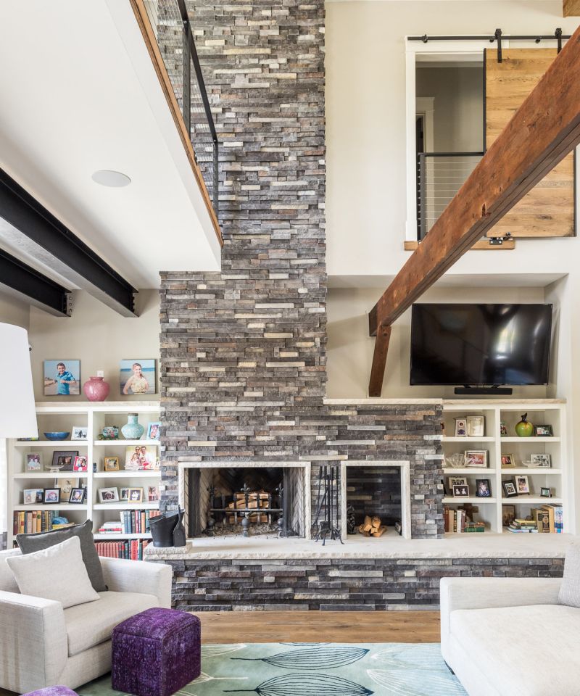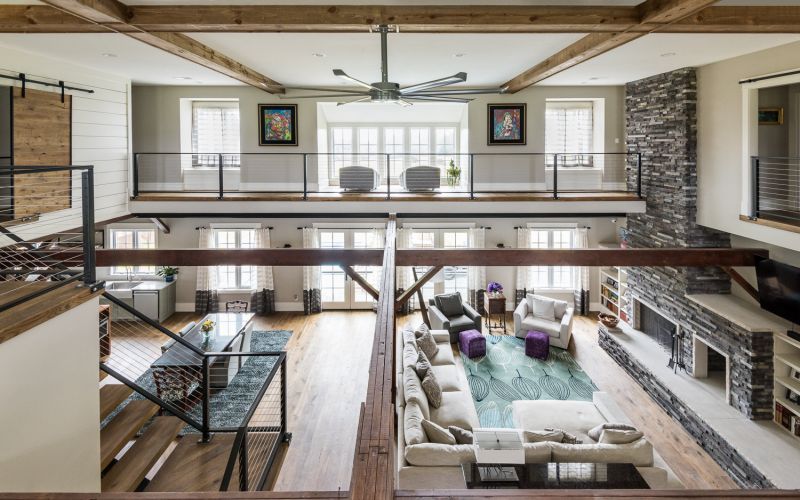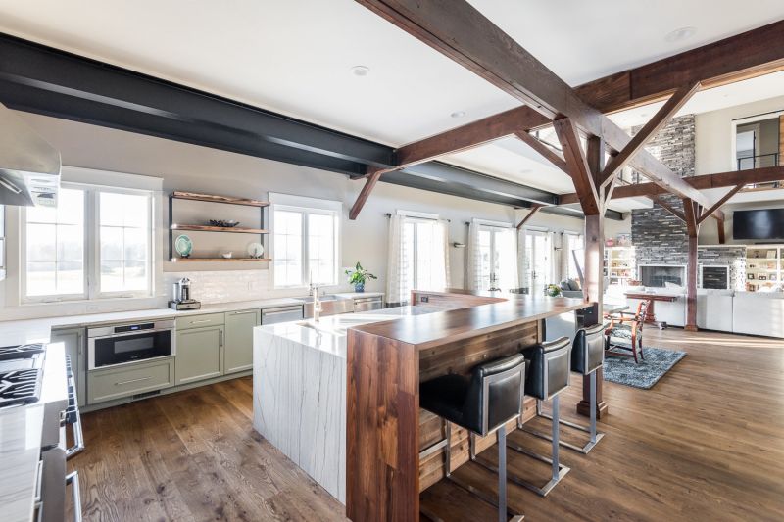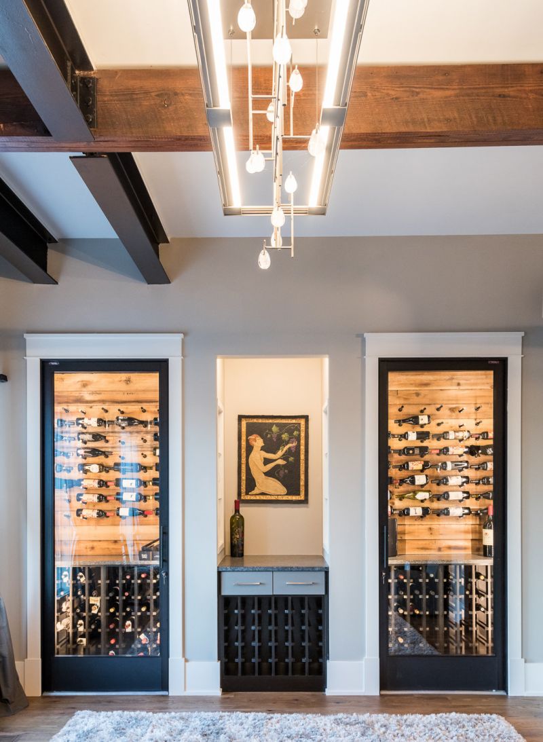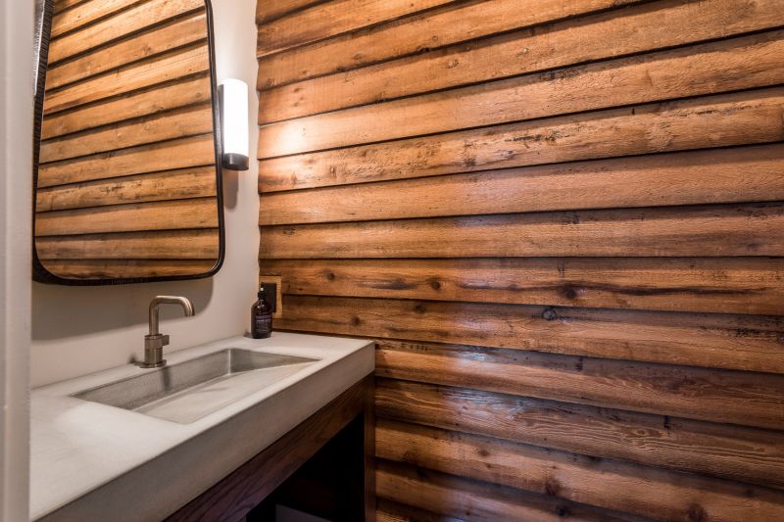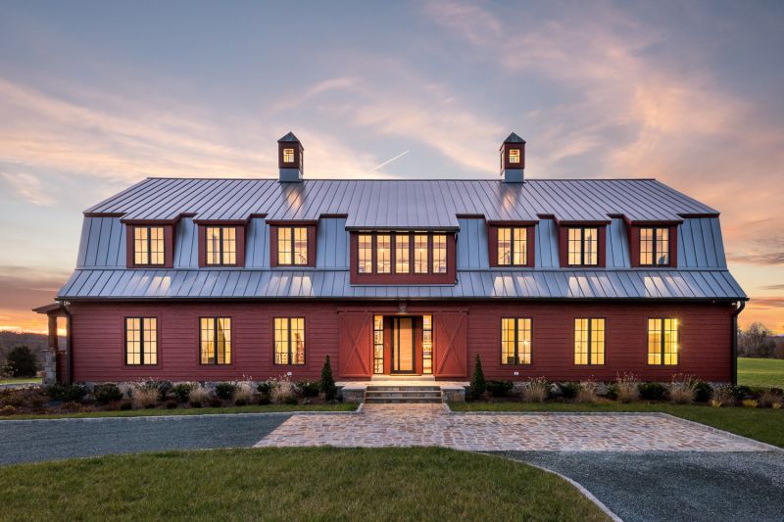
The Barn at Walnut Hill is the adaptive re-use of a historic barn by 2 architects who saved it from demolition & turned it into their family home.While maintaining the Dutch Gambrel style on the exterior, on the interior their goal was to have a warm and inviting home that preserved the striking structural components and highlight the impressive volume of the barn’s interior. Sustainability was a primary goal, achieved with solar panels w/ storage batteries, mineral wool insulation, motorized blinds to control solar gain and nearly all systems in the home are automated for energy efficiency
