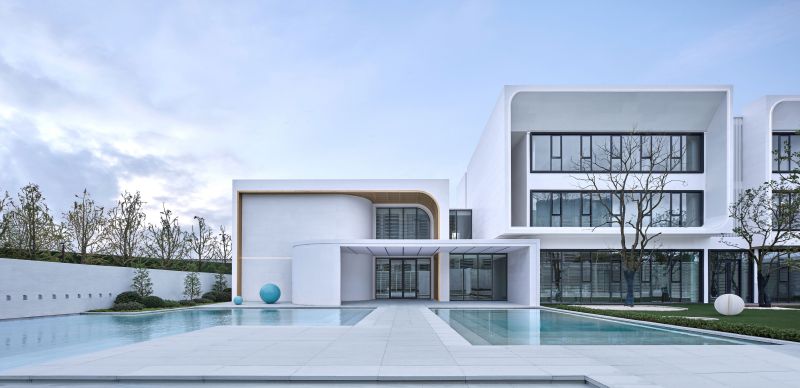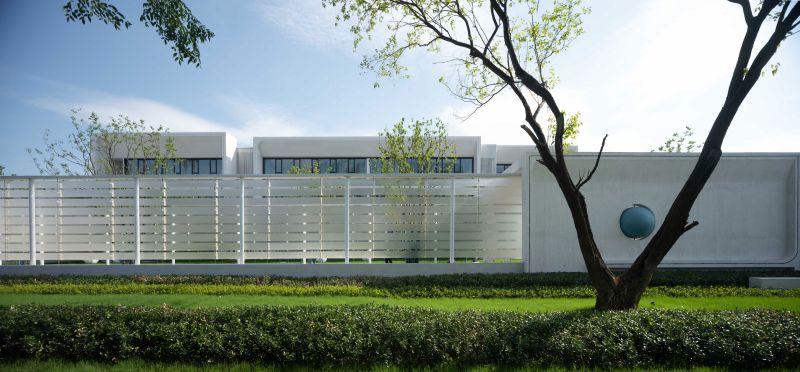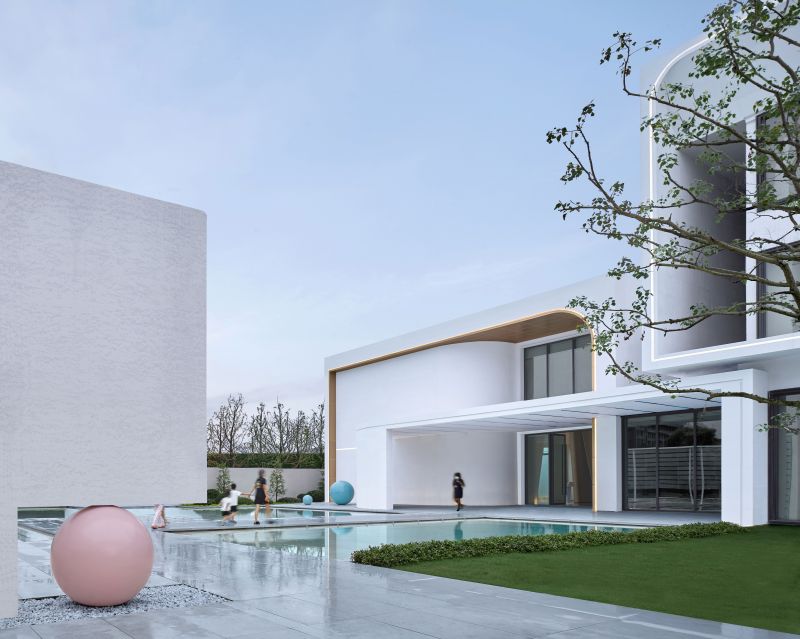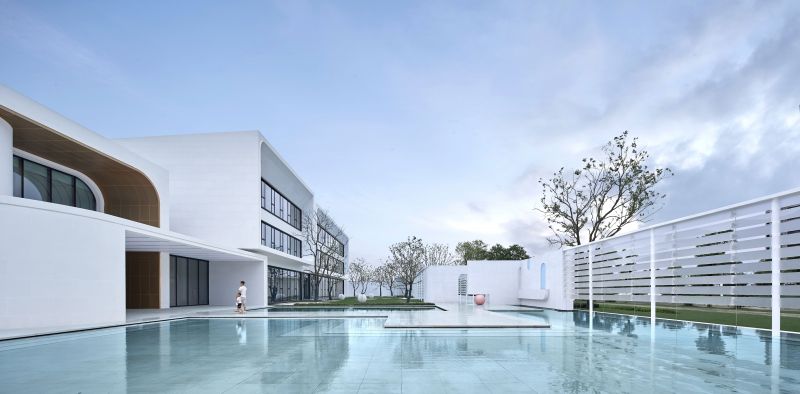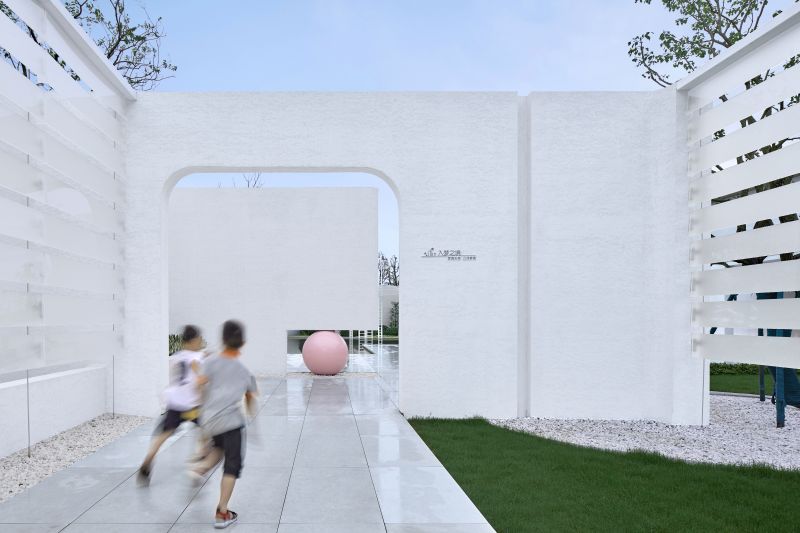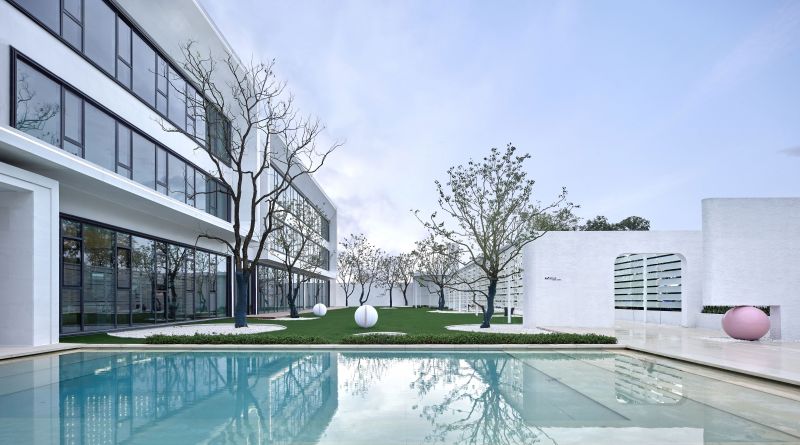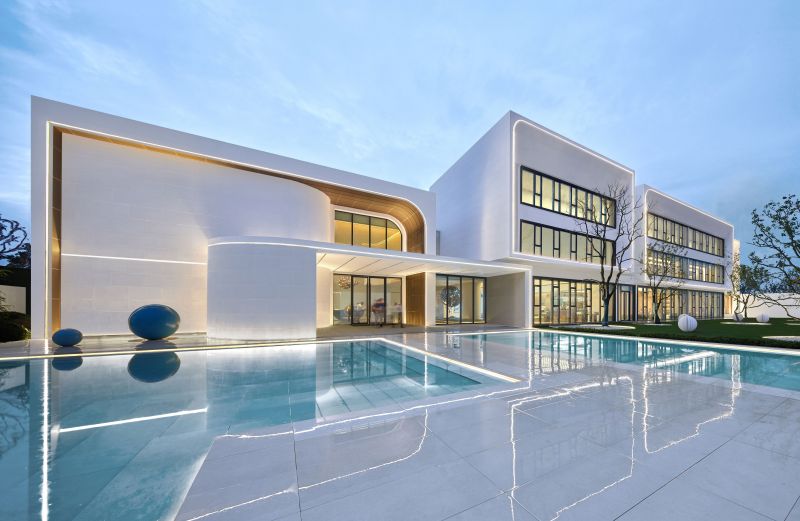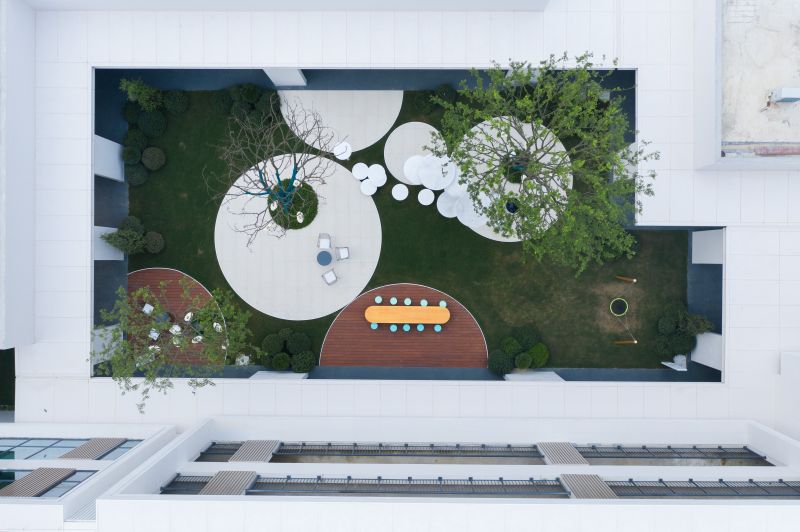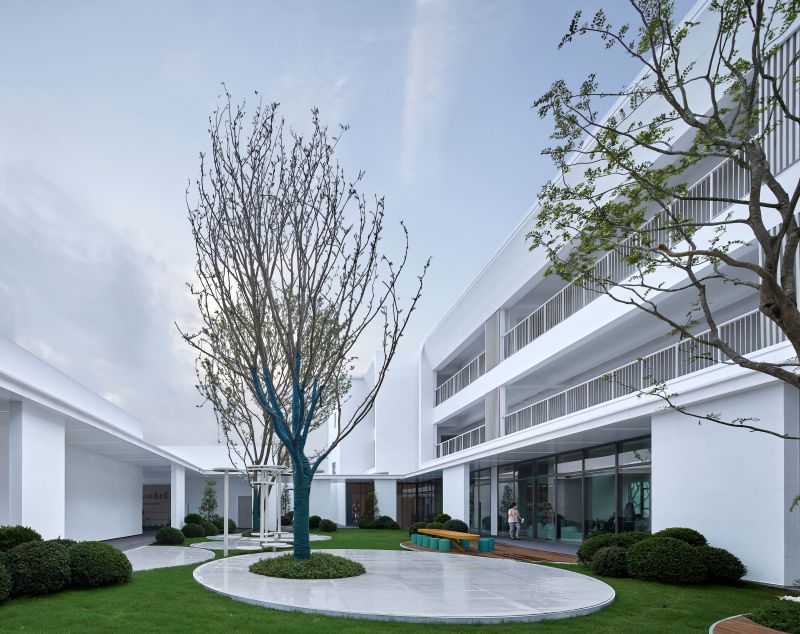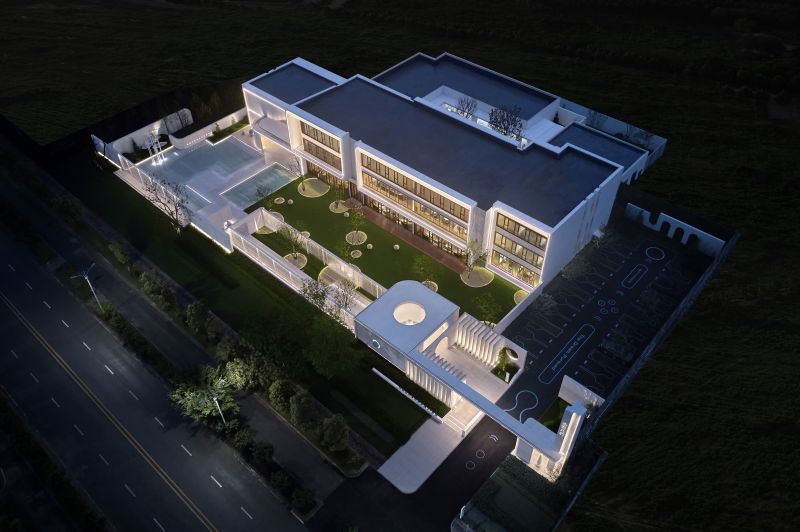
Taking "exploration and perception" as the starting point, an enclosed courtyard with spatial sequence is created. The road-facing side of the building employs unique landscape walls, inside which an enclosed transitional space with a sense of ritual is organized.
The facade adopts curved design, with curved chamfers eliminating the sharpness of the building. In addition, transparent low-E glass endows the exteriors with lightness and openness. Parts of the facade are hollowed out, and the transitional space makes the shift between solidness and lightness more natural.
